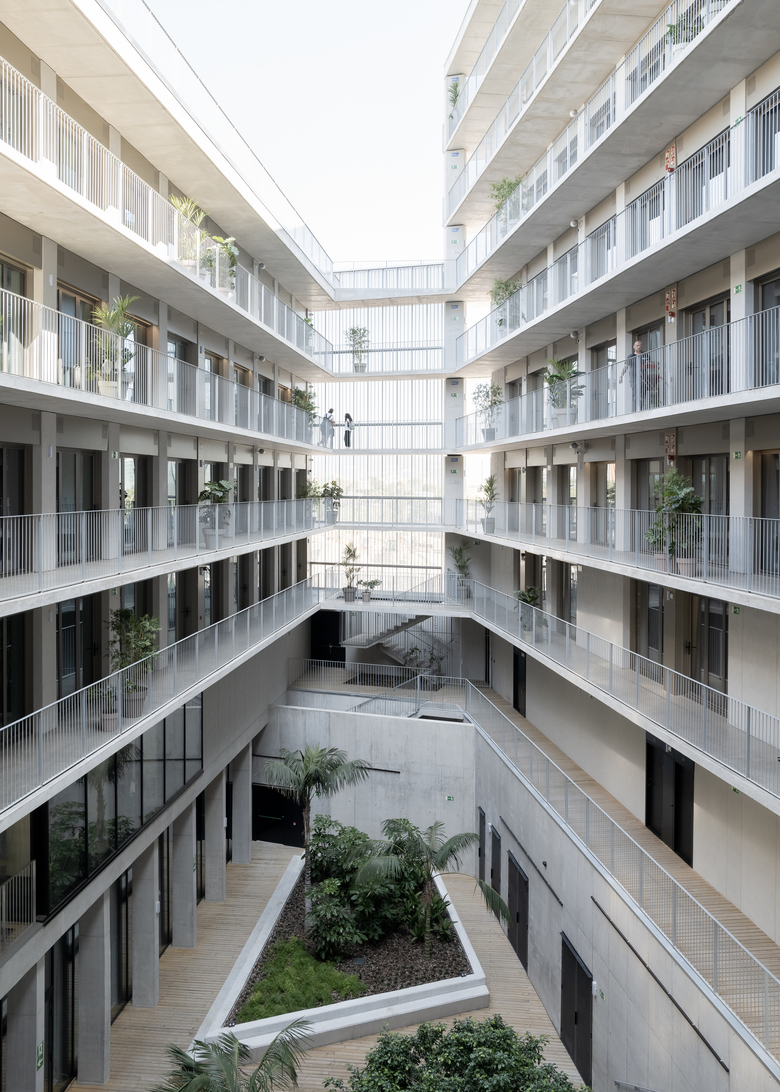Diagonal-Besós Student Residence
The new Diagonal-Besòs Campus in Barcelona aims to become an innovation centre where internationally acclaimed education, research, and technology transfer meet. In the middle of the city's Forum district – a neighbourhood in full development – POLO Architects has designed university housing for students and professors. The winning competition design strengthens the campus' role as a social centre and meeting place.
VARIED PERSPECTIVES
The new campus forms a compact urban unit. Buildings rise like sculptures along the Ronda Litoral and brilliantly symbolise what the campus wishes to be: a confluence of knowledge and exchanging ideas, of education and research for students, professors and researchers, in a contemporary and open environment with a promising and sustainable vision of the future.
The building unfolds around a central green patio, allowing natural light to penetrate deep into its centre. The patio extends to the lower level and shields the building’s residents from the city noise. Imposed spatial limitations were converted into qualities. A cantilever on the second floor ensures a smooth alignment of the buildings along the Ronda Litoral. This results in an articulated building with an imposing plinth. Building heights limitations inspired the rooftop terrace. Interesting cross-sections invite a wide variety of horizontal, vertical, and diagonal perspectives.
ROOFTOP TERRACE WITH A SEA VIEW
The housing complex consists of 191 residential units accessed via outdoor walkways around the patio doubling as balconies for the units. The strategically located sanitary facilities divide the compact rooms into different spaces with views of both the central patio and the street side. Movable sun blinds on the outer façade serve to interrupt the repetitive nature of student units.
The fifth floor has an outdoor swimming pool and the eight floor offers an urban rooftop terrace with a sea view. The addition of community functions to residential life demonstrates the project’s social ambitions and effectively renders the Diagonal-Besós campus into a compact city within the metropolis.
URBAN UNITY
White-painted concrete panels interspersed with pastel-coloured accents give the building a distinct character that flirts with the textures and colours of the existing structure at the same time.
- Year
- 2019
- Client
- L.I.F.E.
- Architecture
- MDBA







