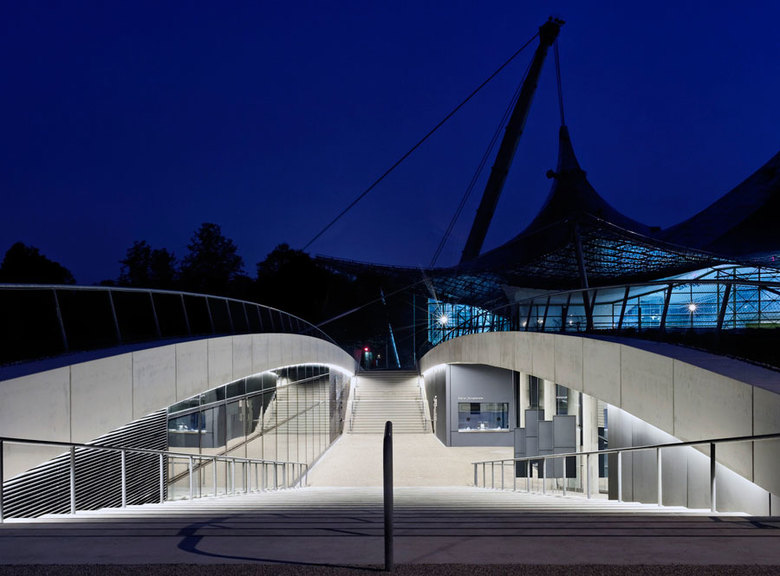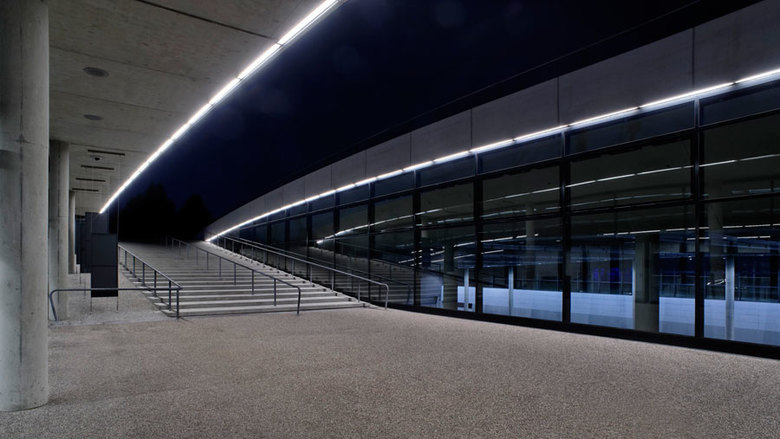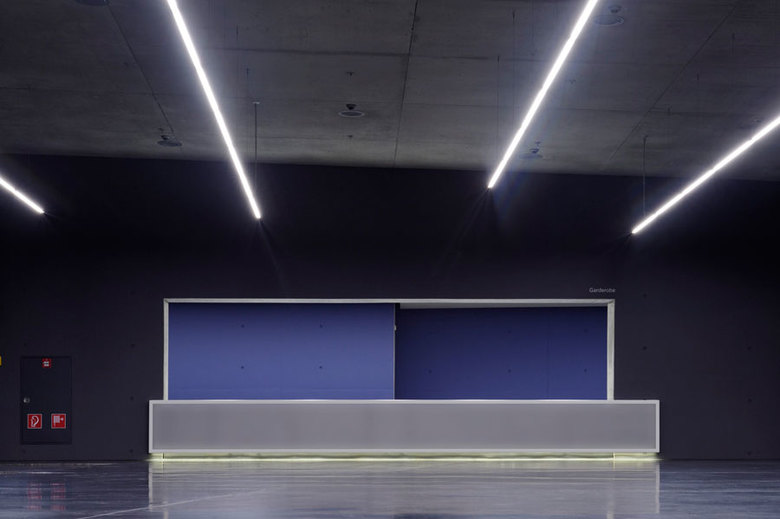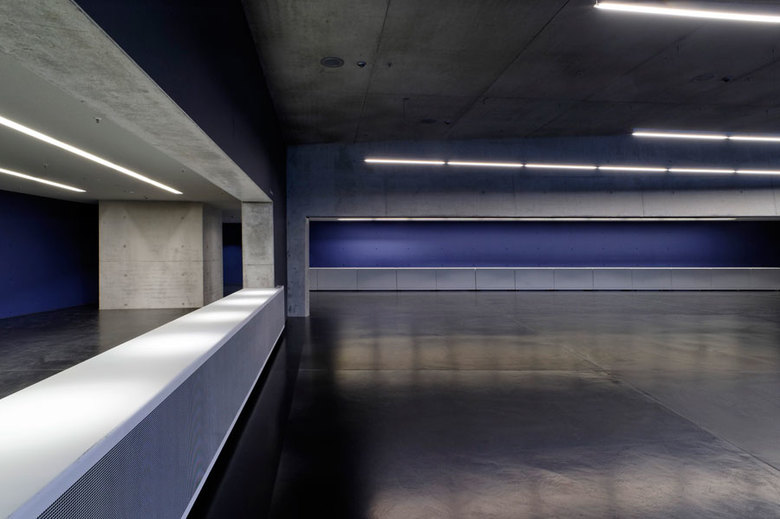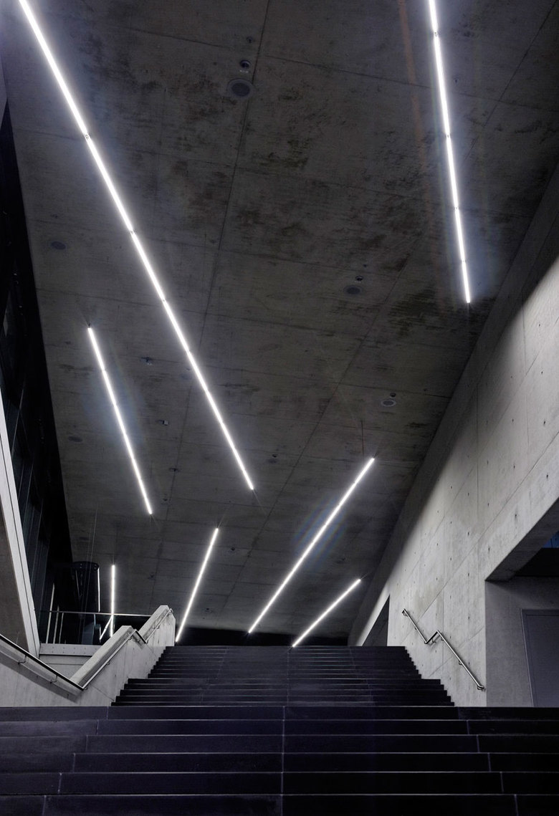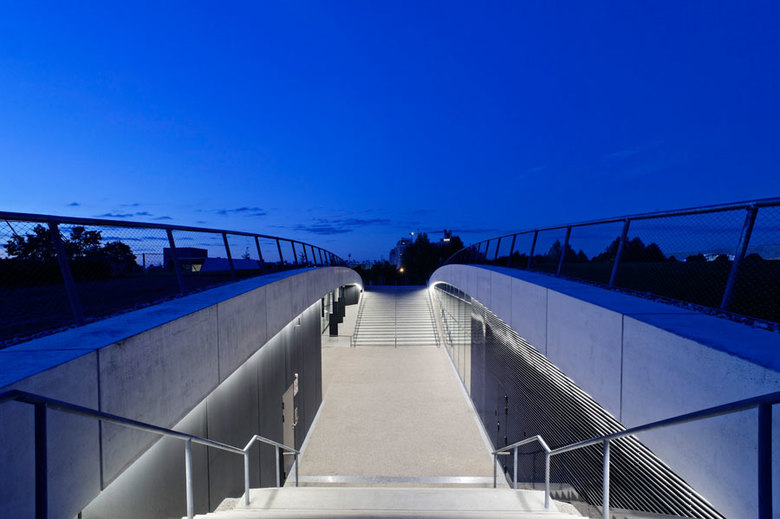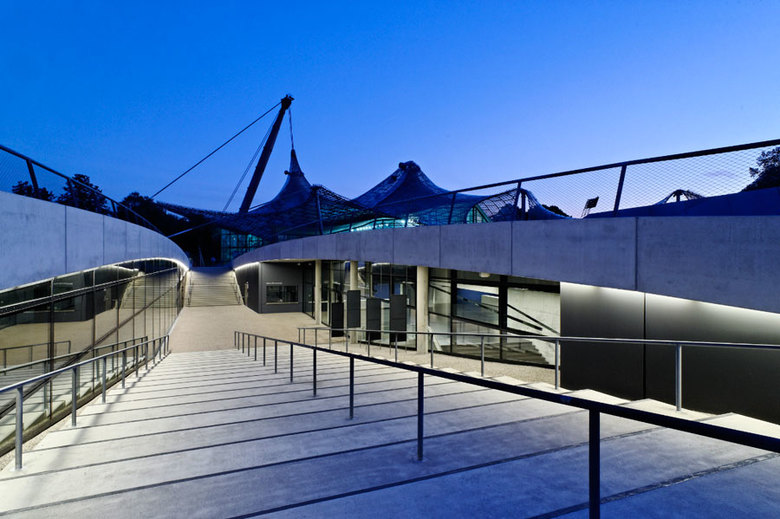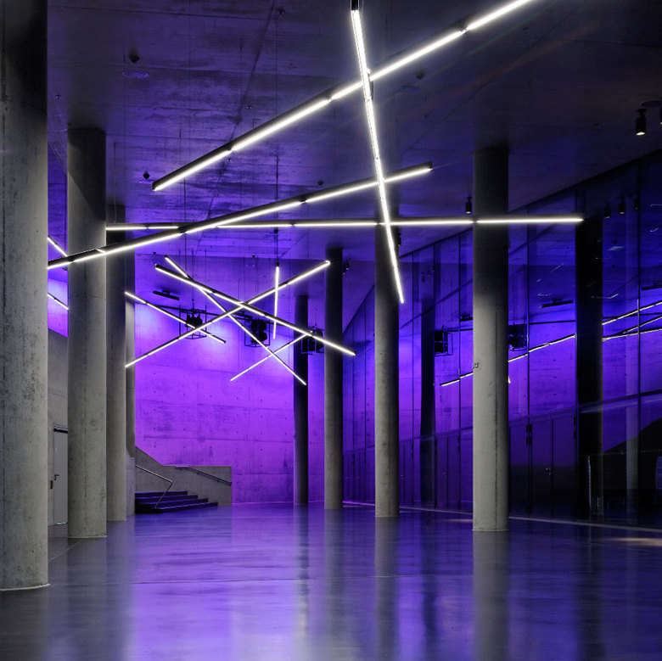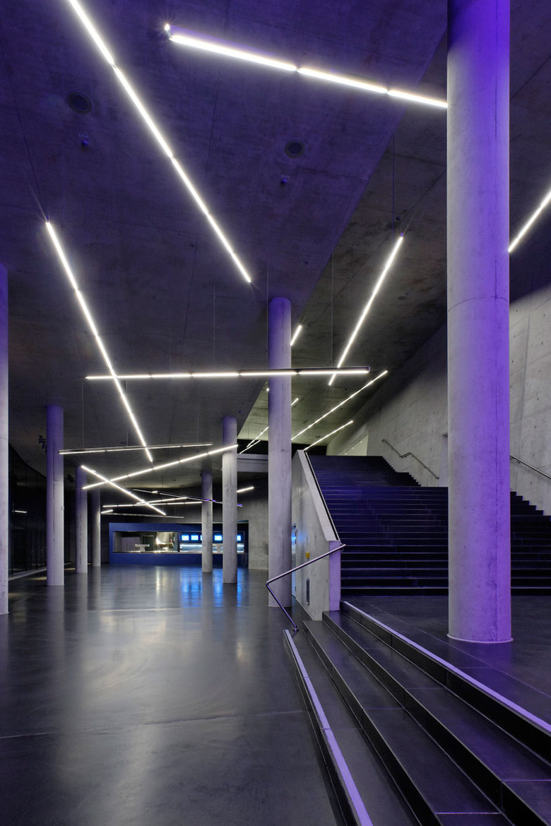Small Olympic Hall
The new "Small Olympic Hall" offers, with a capacity of 3600 places, an alternative to it's "grand sister", the Olympic Hall. Embedded carefully in the protected Olympic Park ensemble it almost disappears. The huge notch, cut into the hill (which covers the building), was underlined with light on both sides.
In close co-operation with the architects, the attic has been detailed to house a linear, dimmable lighting system. Thanks to the light surface materials, the lighting atmosphere is very pleasant, inviting, and glare-reduced.
Like a "plaza", the outdoor space can be used for all kind of events; the lighting intensity can be adjusted. Behind the glass facade, a view into the hall.
The sober, minimalistic interior design is based on just two materials. Concrete, partially painted in the original "Olympic" colors from 1972, but mostly "natural", and a black screed floor. A custom-made, minimal suspended lighting system welcomes the visitors. The counter was enhanced with an indirect LED-strip on the bottom.
Invisible mounted directional downlights illuminate the countertop on the left; in the back, recessed ceiling channels hide T5 fixtures and illuminate the coat check. The suspended lighting system consists of dimmable T5s, housed in a highly polished aluminum profile. In the upper foyer, the system is still alligned parallel to the outdoor entrance notch.
Looking down to the lower foyer, the lighting system breaks up, with the profiles slanted, and criss-crossing. Four RGB wallwashers (T5) enable the lighting director to change the wall colors. Both foyers can be rented for events (with or without hall function).
Above the grand interior stair, the lighting layout changes from parallelism into a more free arrangement.
Persepective of the lower foyer. In the background, a service outlet for food and drinks. Left, the entrances into the event hall, enhanced with narrow spotlights. Smooth color reflections touch the concrete columns.
The lighting structure adds volume and sensation. The lighting system can be managed via touch panel from the coat check (foyer use only), and from the lighting directors board in the hall. Colors and different daylight conditions are being reflected in the polished profiles, depending on the position of the viewer.
Due the early involvement of the lighting designers in the project team, this distinguished, and effective lighting design was made possible. All T5 lamps are driven with a maximum load of 80%, to enhance their life span. The energy consumption is low: only 6.96 W/sqm for the interior areas (without hall). With a DALI system, prepgrammed scenes can be managed as well as individual programs, according to the particular event.
Client
SWM Services GmbH, Munich
Date of completion
September 2011
Interior
2360 sqm
Exterior
15.750 sqm
Architects
Auer+Weber+Assoziierte, Munich
Lighting Design
Pfarré Lighting Design, Munich;
Gerd Pfarré, Dominik Buhl, Katja Moebs, Katharina Schramm; SchwaigerWinschermann Buero fuer visuelle Gestaltung, Munich
Custom lighting elements
Lichtlauf GmbH, Munich
Photography
Andreas J. Focke, Munich
- Year
- 2011
