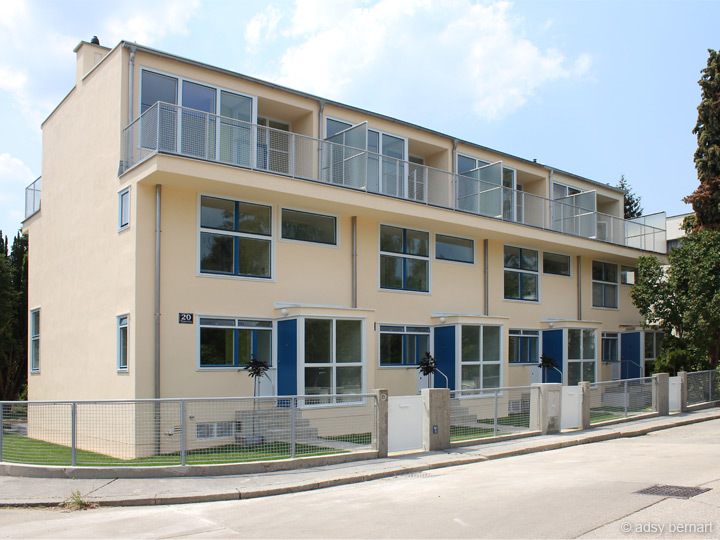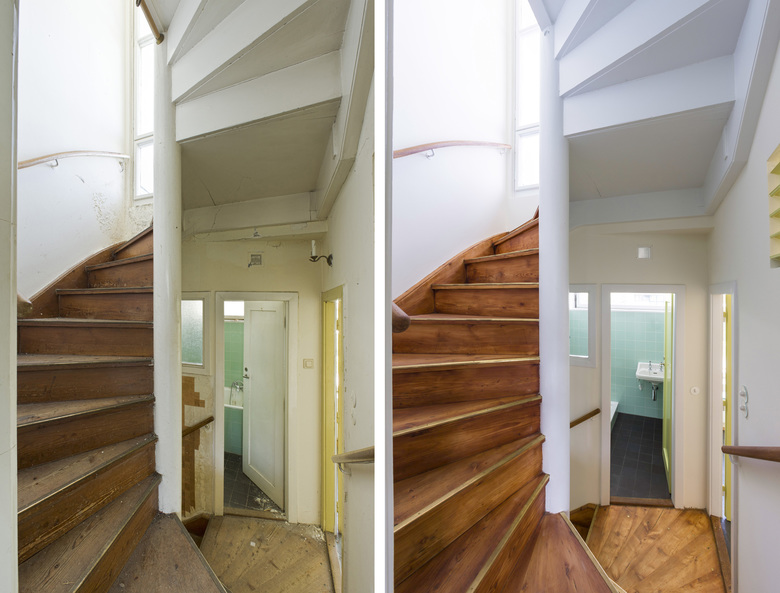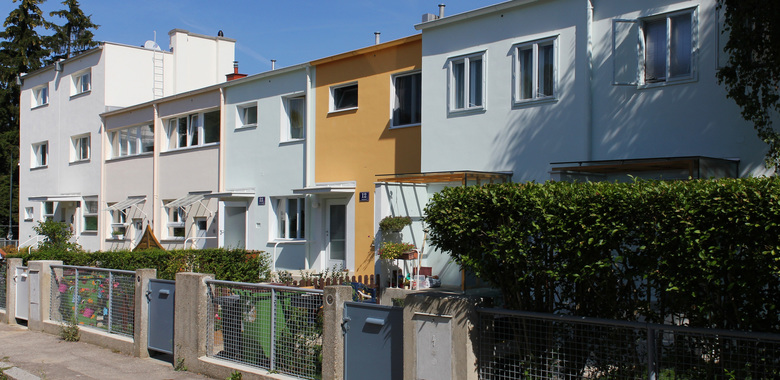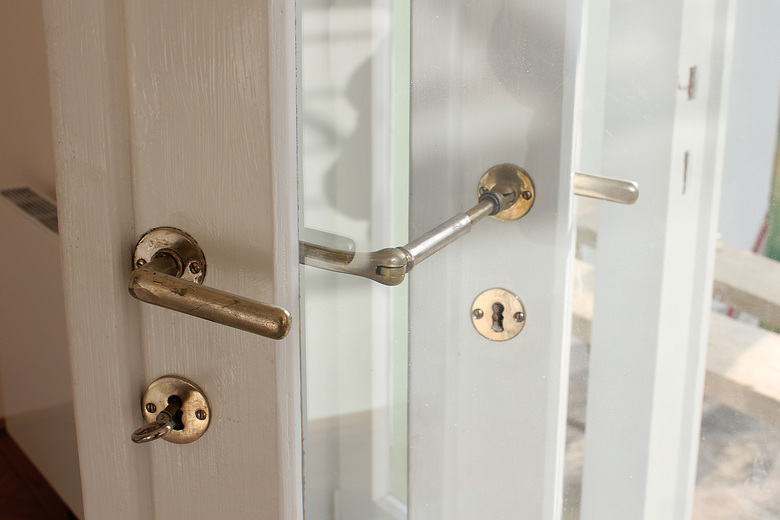Restoration of the Werkbund-Estate
As the result of a European call for tenders, P.GOOD Architects have been commissioned for the general planning to restore and renovate 48 residential buildings in the historic Viennese “Werkbundsiedlung” housing estate. The entire restoration project was divided into four phases, which will be carried out over a period of five years. In the first phase, three buildings by the architect Gerrit Rietveld and a house by Josef Hoffmann were restored. The second phase was completed 2014, the third phase in November 2015, resulting in the renovation of 37 houses. The fourth and final phase of the project will be completed in late 2016.
Restoration Measures – The restoration measures include: Refurbishing and partially exposing the original plaster surfaces; retrofitting windows and doors; renovating floors, walls and ceilings; remodeling bathrooms; reinstalling plumbing and electrical systems; repairing banisters and handrails; as well repairing outdoor areas including fences and gates. In the houses designed by Gerrit Rietveld, variations of the ground floor layout were implemented based on his original designs – as documented in sketches and letters by Rietveld – but which had not been originally carried out in 1932.
- Year
- 2016
- Team
- Arch DI Azita Prschl-Goodarzi, Arch DI Martin Praschl, Arch DI Waltraud Derntl - Projektleitung, DI Thomas Held - Mieterbetreuung









