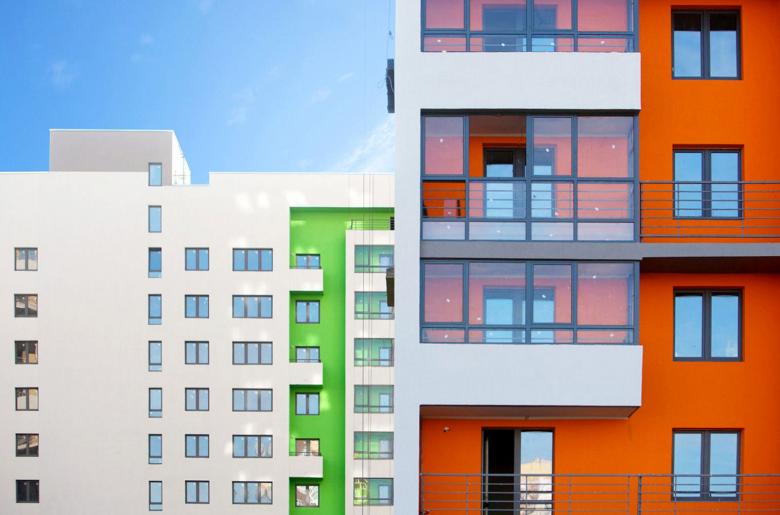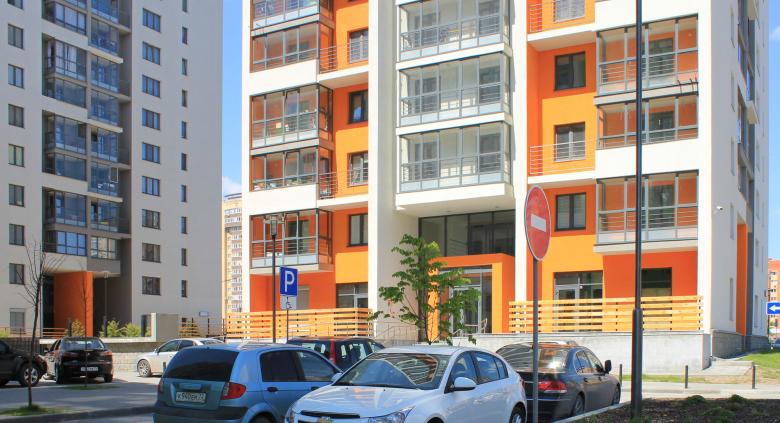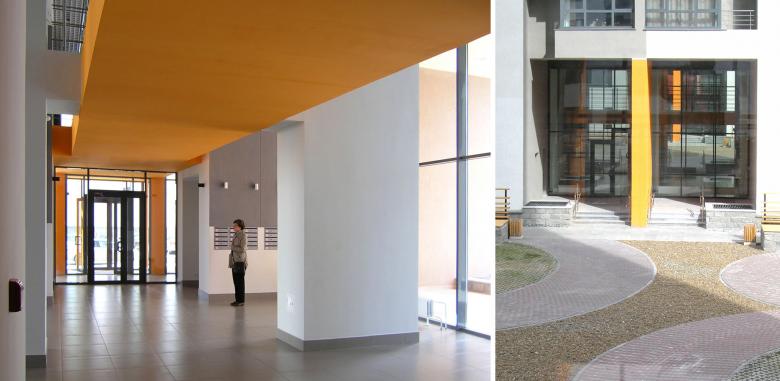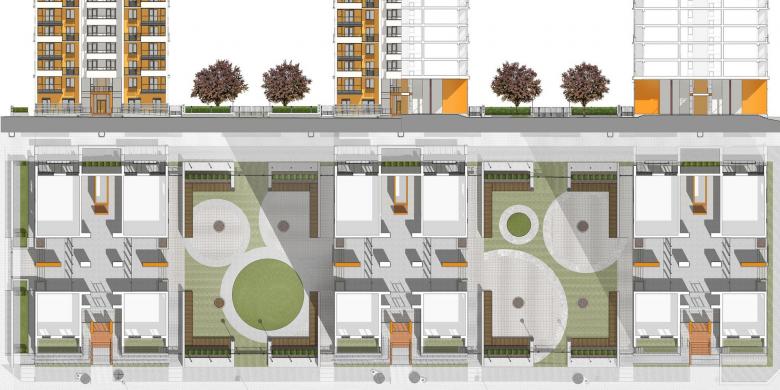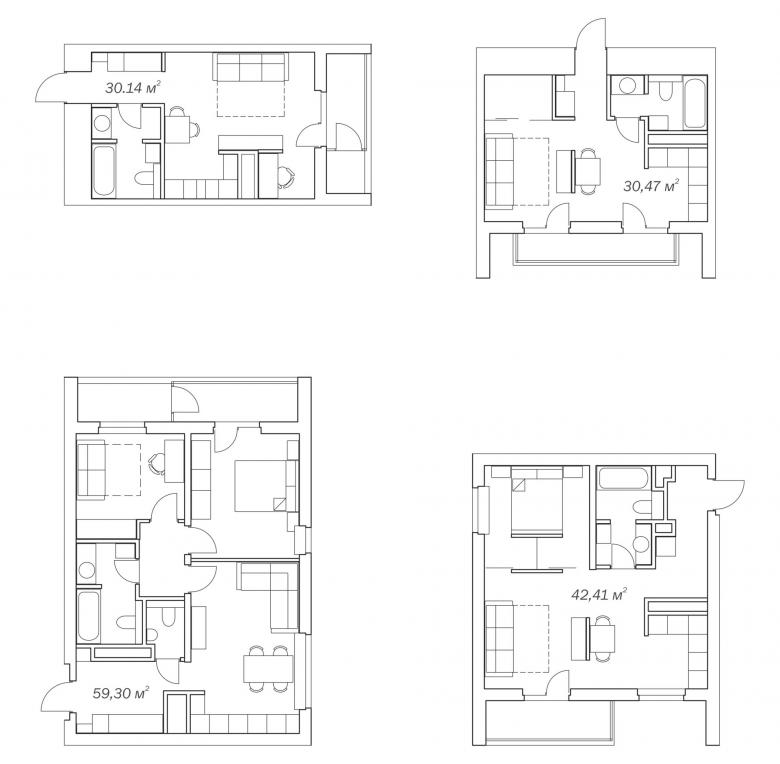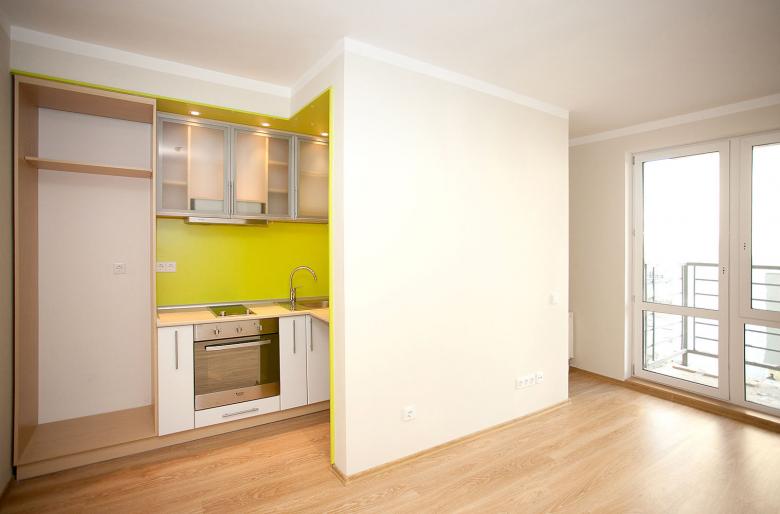Ervye 24
The residential complex of three buildings.
The project is oriented to examples of European social housing. This is comfortable apartments with a fine finishing and household appliances in it. This is apartments for young families and students. A key point of the project is a comfort of living determined by the functional zoning but not the size of the apartment. It is reflected in the planning structure, interior design and landscaping.
Parameters:
Plot area – 1,32 ha
Typology – towers
Number of overground floors – 17
Gross internal area – 17 205 m²
including:
Flats area – 16 905 m²
Commercial – 300 m²
Number of flats – 417
Average flats area – 41 m²
Housing density – 12 812 m²/ha
- Year
- 2009
- Client
- Brusnika
- Team
- Stanislav Belykh, Tatiana Zulkharneeva, Ekaterina Zharkova, Anastasia Shvetsova, Evgeny Volkov, Alexander Samarin, Rostislav Tsayzer, Ekaterina Udovik, Andrey Gushchin, Olesya Tsayzer, Anton Danilov

