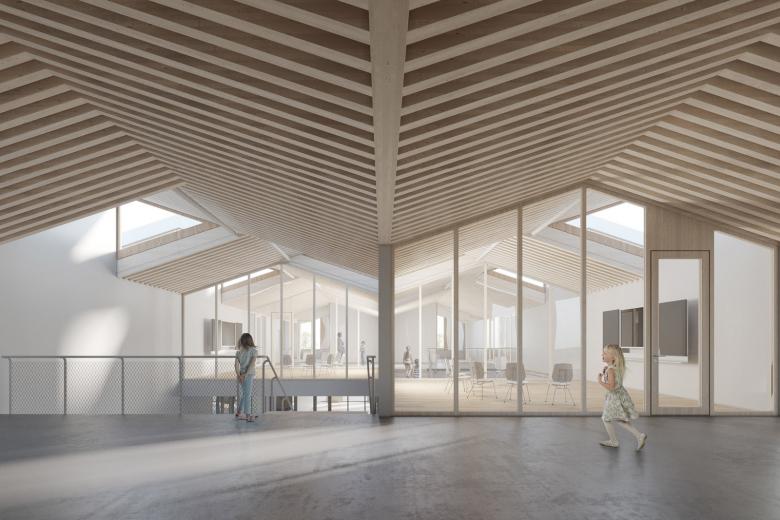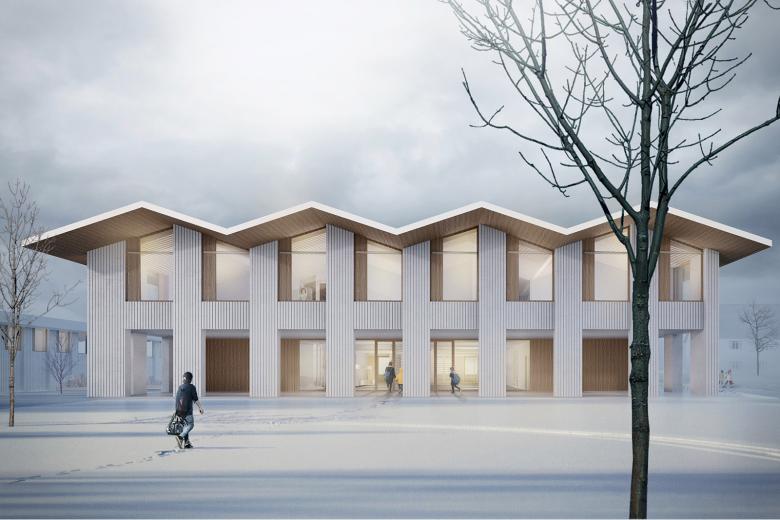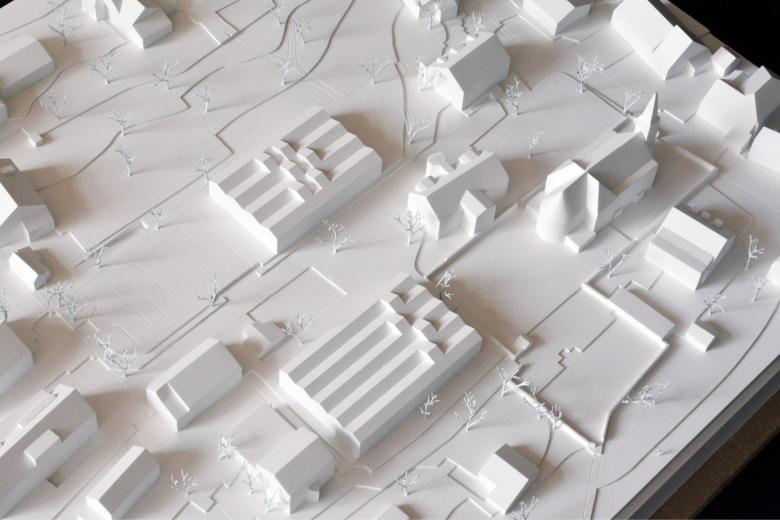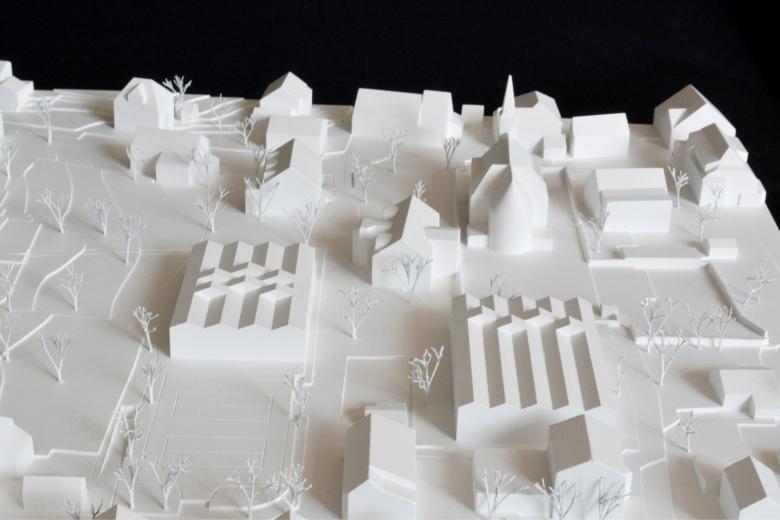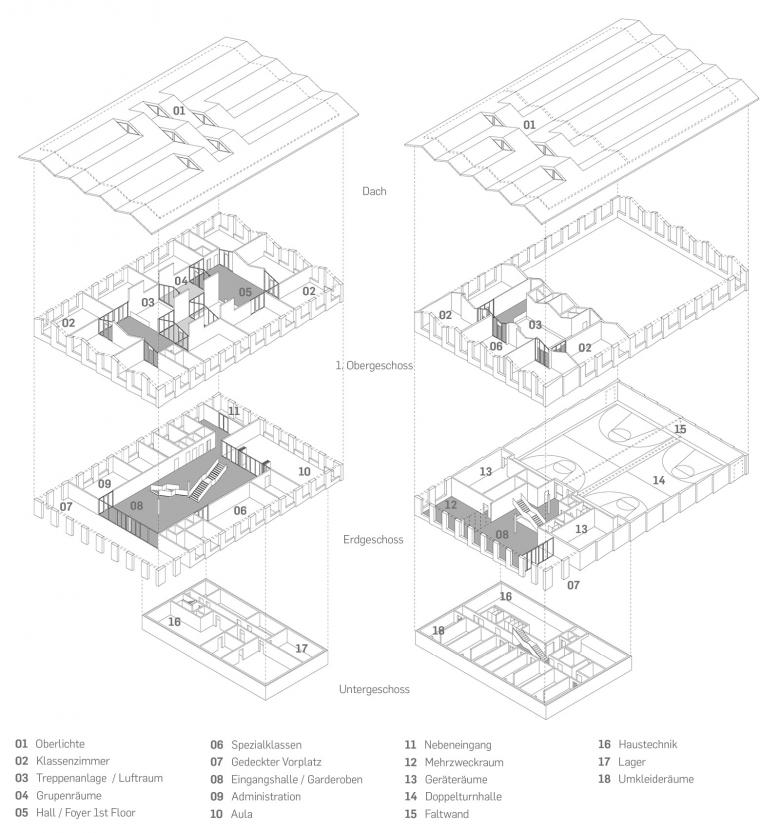Courtételle Primary School
The village of Courtételle has developed around a central green area where the public buildings of the municipality are found today. This idea is reinforced with the position of the two new buildings: Open and built-up spaces complete each other and enable views between the buildings (church, day care, school, etc.) and towards the Jura mountains on the horizon. With the relocation of the main school (building B) to the east, a large open space is created between the existing community building, the existing kindergarten in the north, the new volume and the open meadow in the south. This way the Notre-Dame foyer and the Maison de l'Enfance become part of the composition. The former factory gives way to the gym, slightly offset to the northeast, and similar in size to the main building. Individual outdoor areas respond to different needs of the three buildings and simultaneously unite the ensemble with a spacious school yard.
Along with the surrounding architecture, the new buildings’ program is laid out on mainly two floors, which gives the architecture a human dimension. The external appearance together with the apertures is thought in dialogue with the adjacent historic buildings that form the center of Courtételle. A freely interpretation of the typical gable roof exemplifies the modernity of the public timber building. Skylights bring light into the depth of the ground plan and activate the mutual working and meeting spaces in the midst of the two schools. The project is conceived as a wooden construction with a square grid of prefabricated hybrid slabs with visible timber beams, stiffened by reinforced concrete cores. Inviting to the outside, the concept for the new school convinces with its sustainability and ecology, an innovative timber construction, a high user flexibility and the approach to create a school as a place for encounters.
