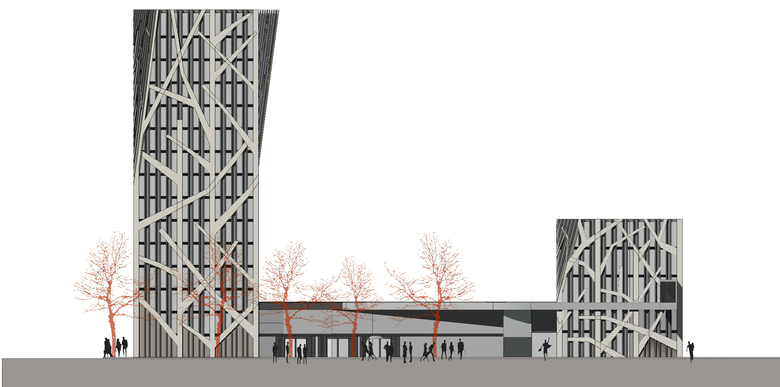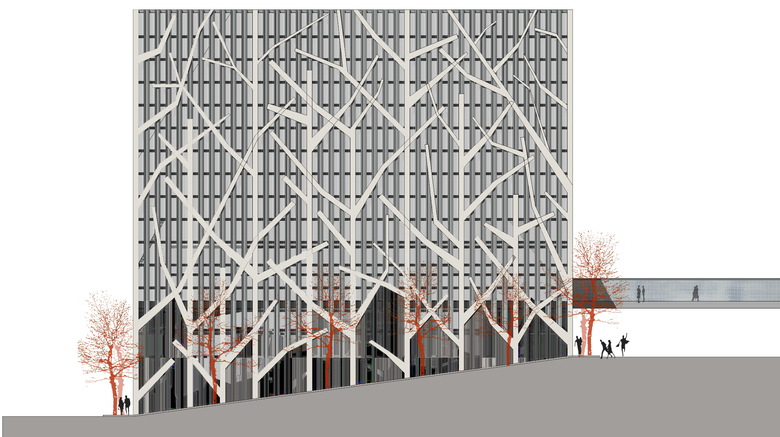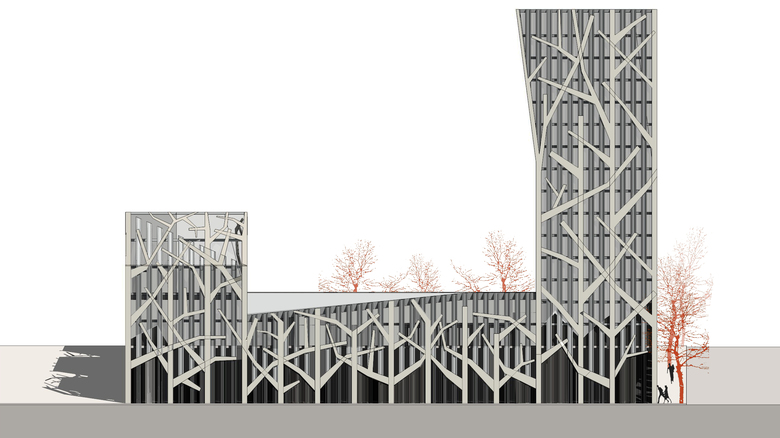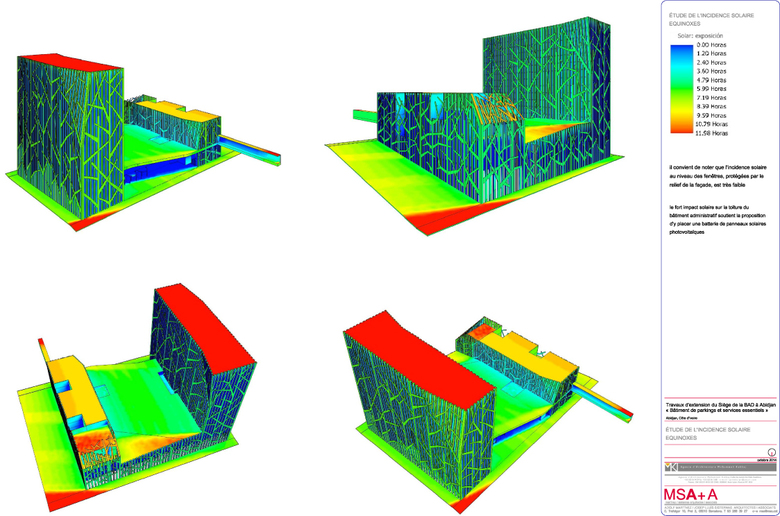African Development Bank - Headquarters Extension
The proposed development site for the extension of the African Development Bank (ADB) Headquarters is located in a developed area of Abidjan City. The site is on a steep incline, opposite the current bank headquarters tower and next to the Grand Mosque.
The office and service buildings are situated along the front of the plot over a podium dedicated to parking, which aligns the ground level of the building to the highest level of the site. The conference centre sits between the two buildings, connecting to the main lobby.
The office building, occupies the front of the plot facing the Grand Mosque. The proposed building is 14 stories high and 18.60m wide to allow for cross ventilation and to maximise daylight.
The service building has also been designed as a simple volume, however the internal relationships are complex to respond to the diverse functions. Different services have been allocated over its 6 floors, including; catering, travel agency, post office, printing services, banking entities, childcare, medical centre, fitness area and prayer-rooms. The design also incorporates the spaces that link the existing building headquarters to the new proposed extension.
The conference room occupies the central space between the two tall buildings. The entrance hall connects all areas of the complex, facilitating the independent use of each space, and mediates the movement of users and visitors with the corresponding security and access controls. It will have a total capacity of 1,200 people, with the flexibility to accommodate various meeting room sizes.
The building design is based on a 1.6m rectangular grid to meet the functional space planning requirements of the various floors. It also helps to rationalise the structure and façade modules of the building. These modules alternate from solid to hollow in a half-module width, so that they achieve a proportion of openings that are suitable to the high light intensity of the site. Some of these aluminium composite vertical solid modules extend down to street level becoming the main "trunk" in a tree-like brise-soleil that creates a system of "branches" criss-crossing the entire height of the buildings. This is an iconographic reference to forests as a symbol of the country, and to wood as a fundamental sector of its economy.
From an environmental perspective the design includes passive measures such as; a thermally efficient building envelope, natural ventilation with night time cooling, a heat recovery system, rainwater storage, and daylight optimisation to reduce electrical energy consumption.








