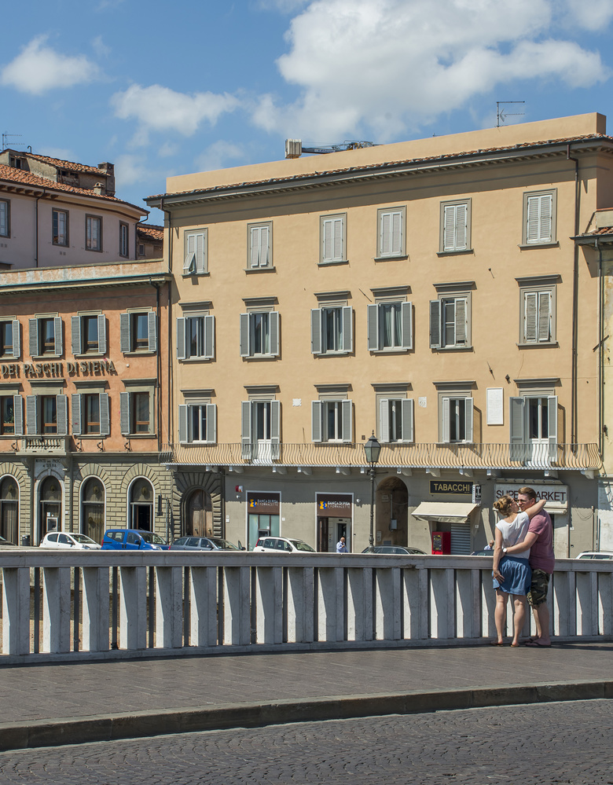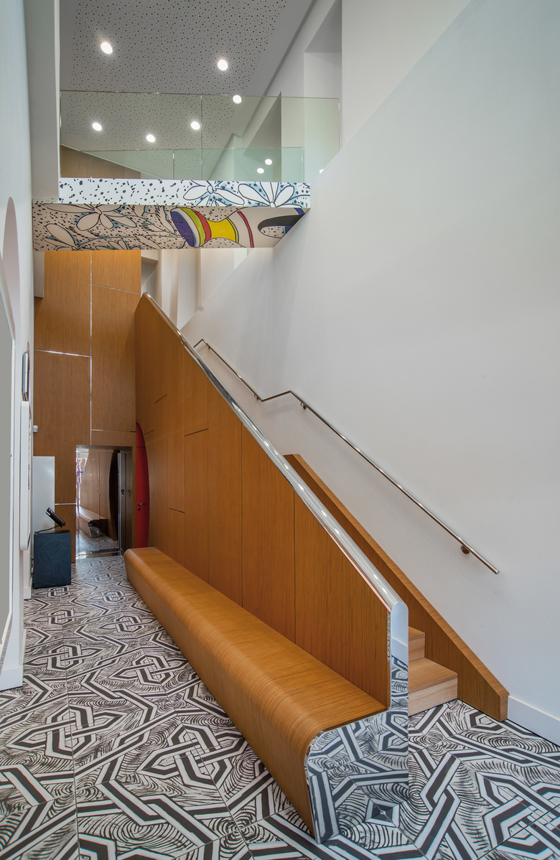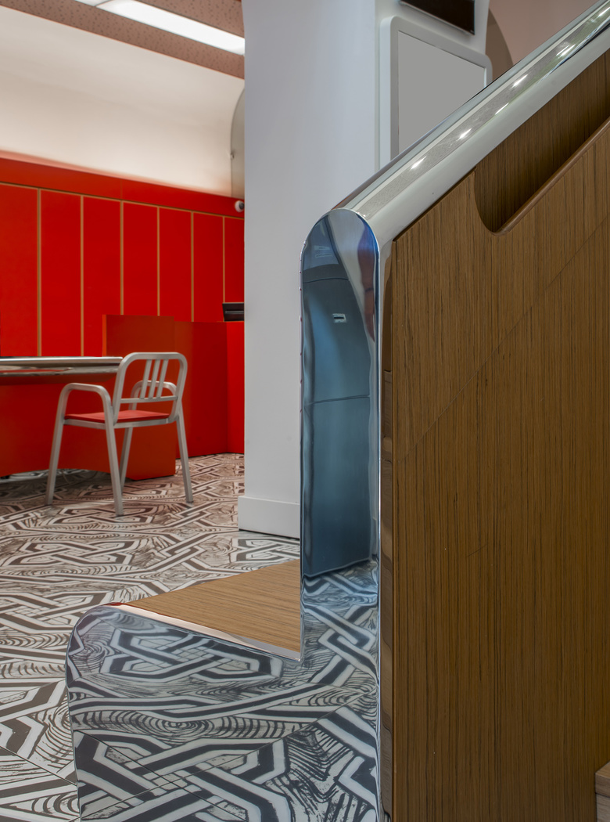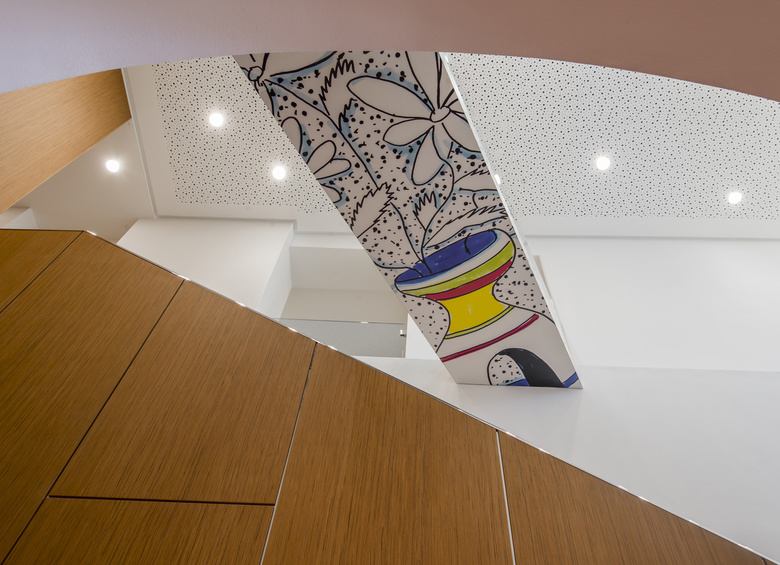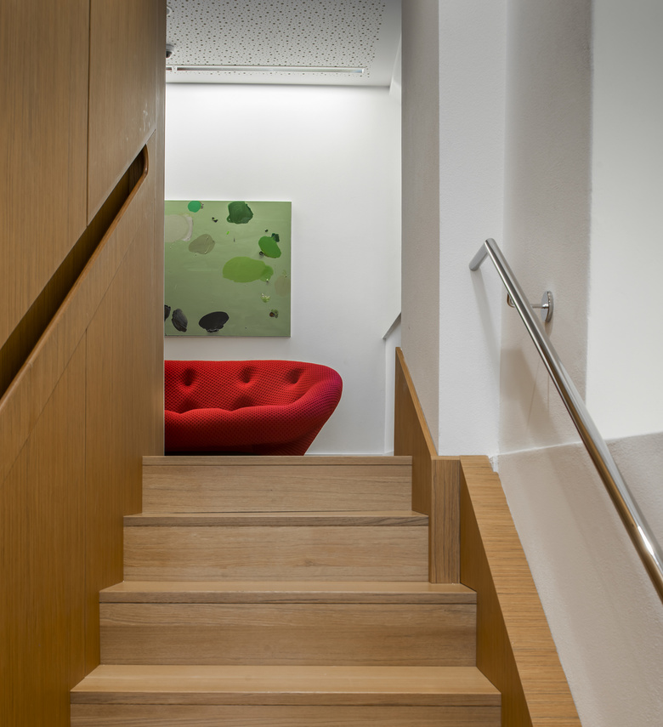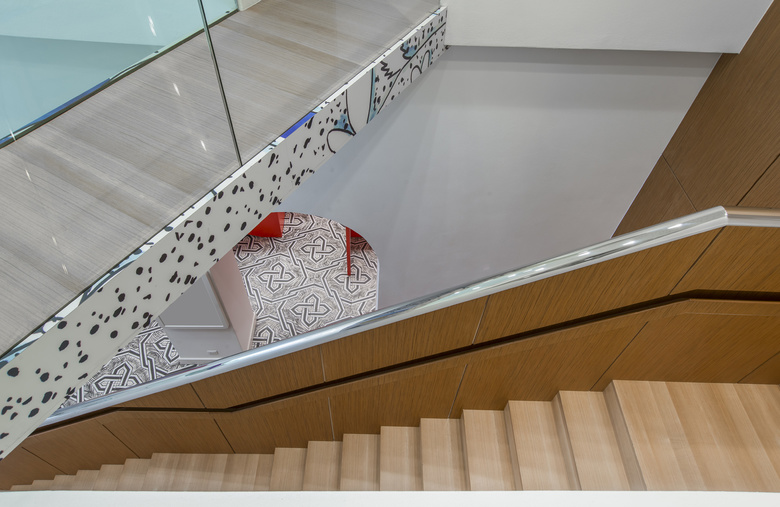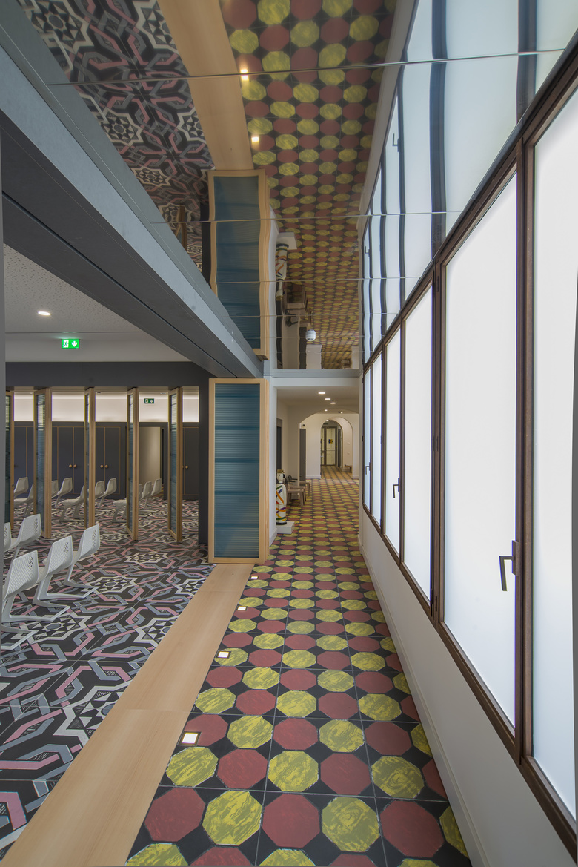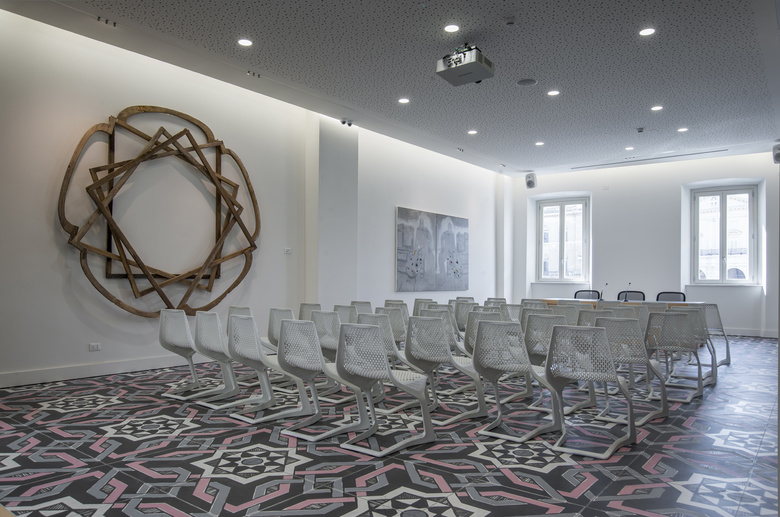Legal Headquarters of the Bank of Pisa
The building that houses a branch and the Head Office of the Pisa and Fornacette Bank is located in the centre of Pisa, on Via Lungarno Pacinotti, near Ponte di Mezzo.
The project concerns some premises on the ground floor and first floor of a historic building that has been restructured on several occasions and covers a total area of about 650 square metres.
The ground floor, which has a usable area of about 100 square metres, houses the entrance, the hall with the cash registers and the vault. Through the entrance you enter a double-height space, crossed by two coloured bridges, within which there is a teak-wood staircase that goes up to the top floor.
The spaces on the first floor, spread over an area of just over 500 square metres, house the management offices, the administrative office, the meeting room, a large conference room, archives and technical rooms, joined together by a “chain” of corridors, open spaces and waiting areas of various shapes.
The restoration has left the distribution and the size of rooms largely untouched, while consolidating the structure in-depth; the project has therefore redesigned part of the distribution routes and internal organisation to better adapt it to the banking functions.
Outside the building maintains a uniform appearance, with its historical “face” almost unchanged and it integrates well with the other façades overlooking the river. Inside, due to the need to replace the flooring in all the rooms with new and more practical ceramic tiles, the project gives a nod to the traditional décor with marble grit tiles from the 50s, magnified through a reinterpretative pop lens. Therefore, where the flooring is colourful, the furniture becomes lighter and more moderated, while in the rooms where the panelling is black and white, the cupboards, tables and chairs are brightened up in intense shades of red.
- Year
- 2015
