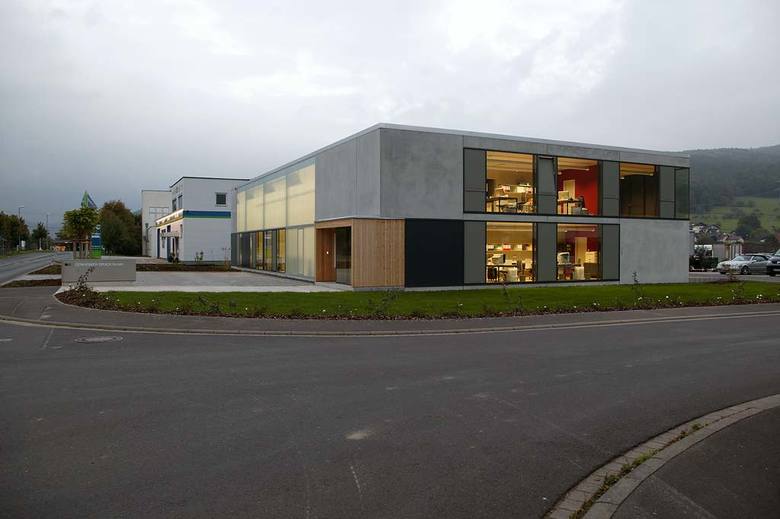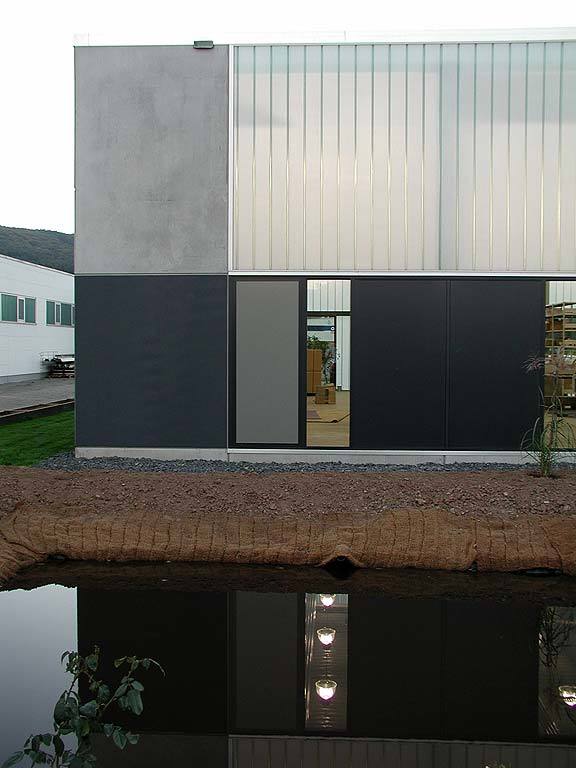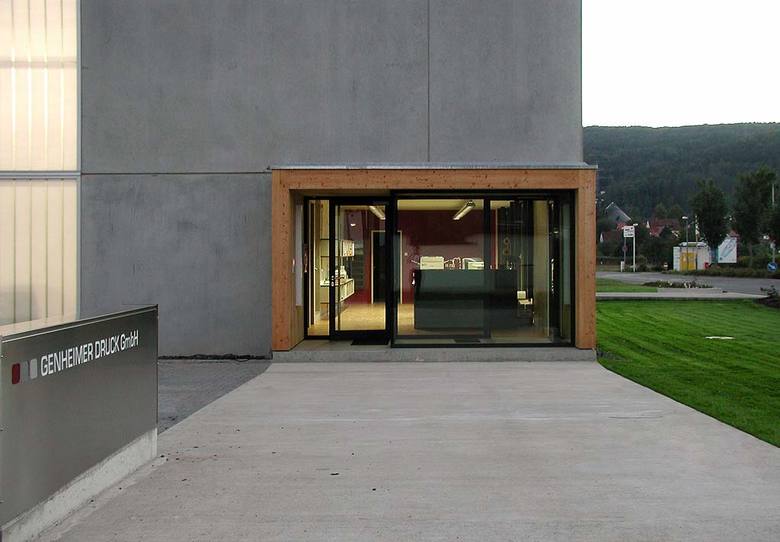Printing Plant
The printing house is situated with its long side along the main road and points to the total land width presence. The Inbox receives visitors at the northeast corner of Street. The rear area is kept free for deliveries and possible extensions. The production wing is decoupled from the northern part of the studio through a side-room bar, which is produced at the point of view with regard to the reception area through a large-area glazing. The studio-levels are connected by a two-storey airspace and a sculpted concrete staircase. Social space and executive office are located respectively on the quiet western end of the two studio levels. Profiled in the production shop provides plenty of natural light, along with the dark facade profiles, the building has its own character. The exposed concrete in the studio is contrasted with industrial parquet and a larch inbox three-layer plates, where does a nice warm atmosphere.
- Year
- 2004









