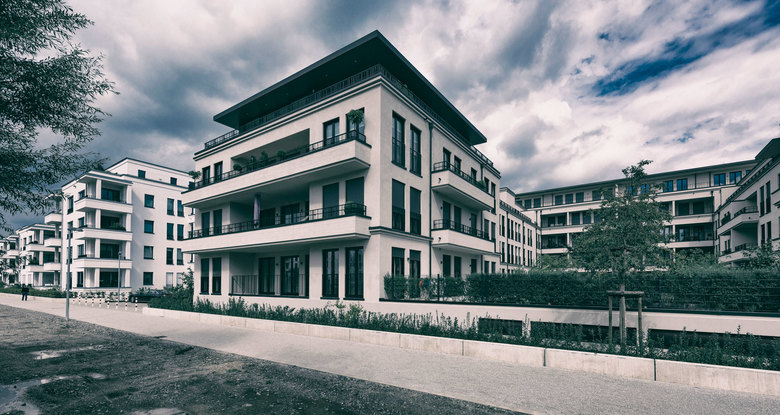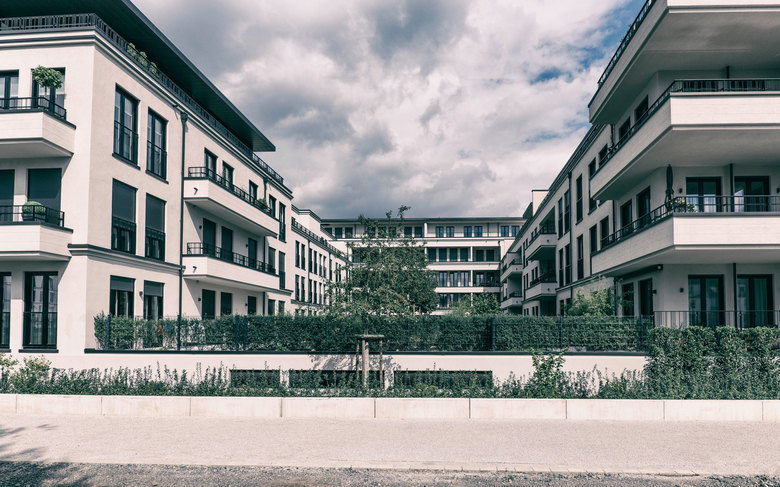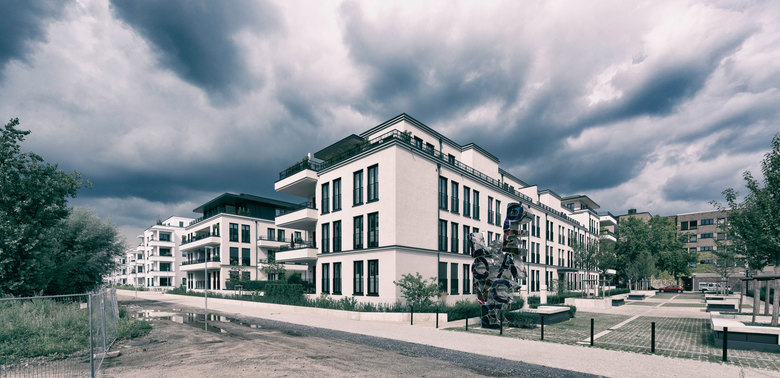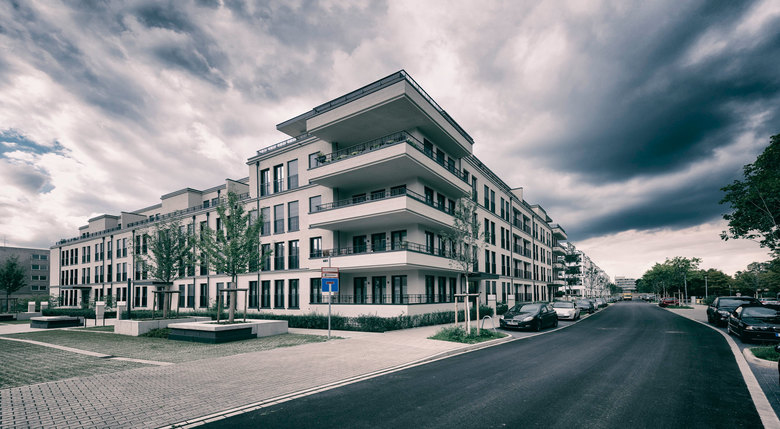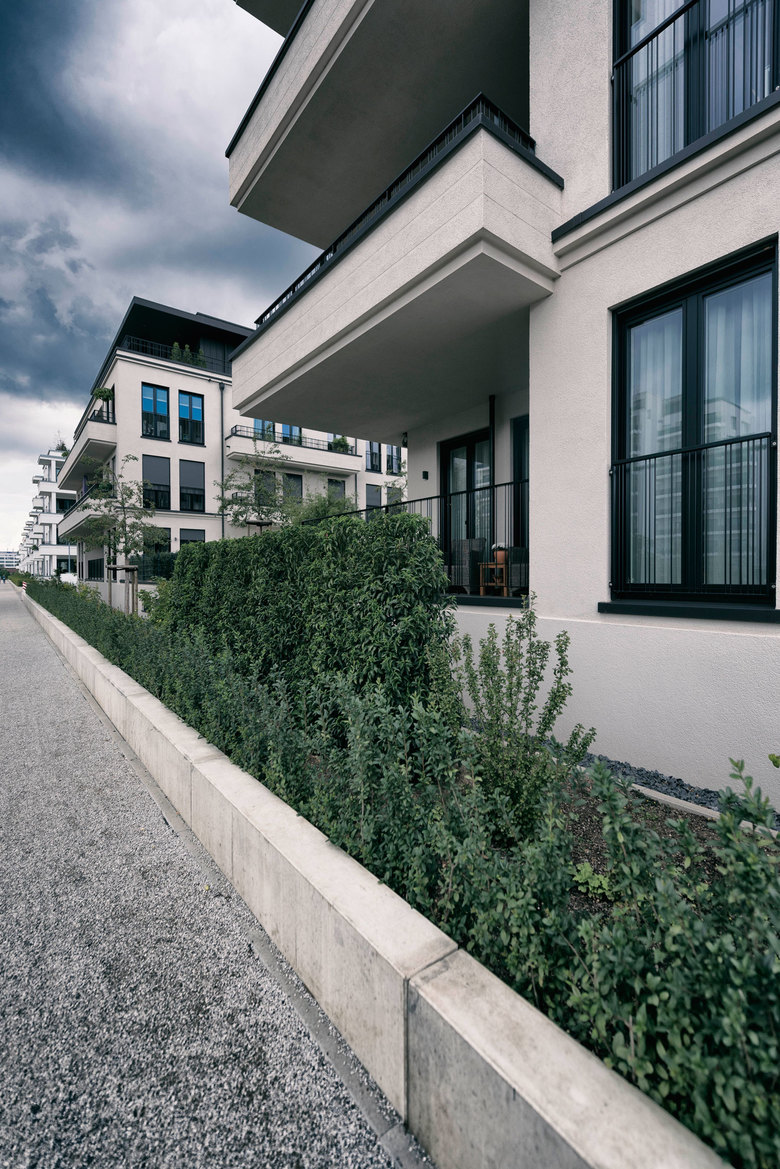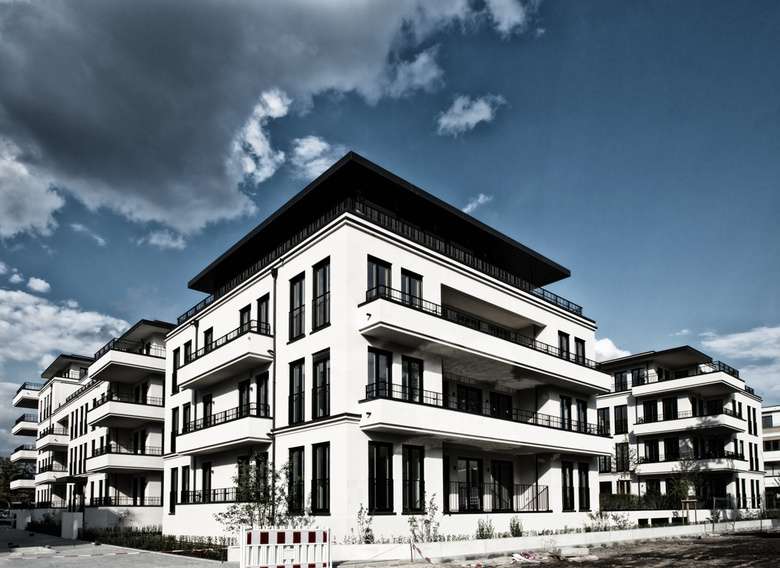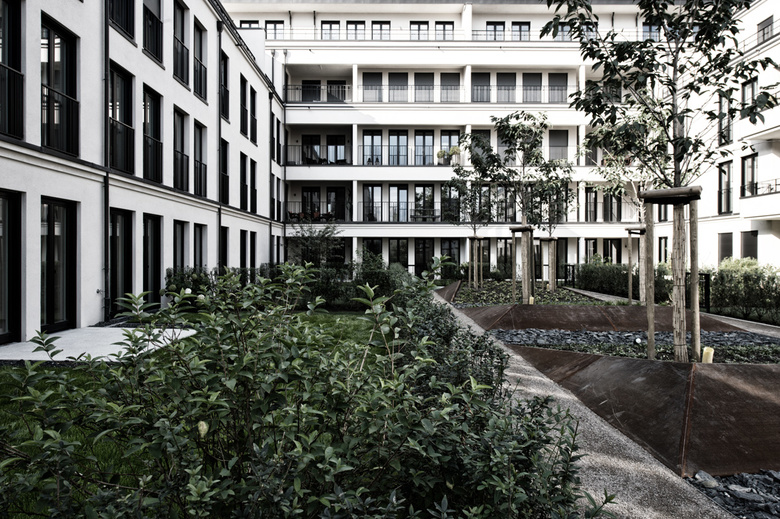Premium Residential Complex Belsenpark
In Oberkassel, a district of Düsseldorf, the go-ahead has been given for ‘Belsenpark 1’, two housing ensembles fronted by detached houses on two sites in Düsseldorf’s Ria-Thiele-Strasse.
The design by landau + kindelbacher provides for 43 residential units between 65 m² and 205 m² and an underground garage. The design of the residential complex translates the form language of classical city architecture into that of the modern age. The façade design implements the urban-development idea of clear, structural edges and differentiates between a closed appearance towards the street and openness towards the inner courtyard and park. The buildings incorporate similar materials and design principles. Furthermore, specific accents are set to structure the buildings and distinguish them from one another. With its plans for ‘Belsenpark 1’, the client, PATRIZIA, hopes to win the ‘Neubau Wohngebäude’ (new residential building) award from the ‘Deutsche Gesellschaft für Nachhaltiges Bauen’ (DGNB – German Sustainable Building Council), a prize for particularly sustainable buildings.
Architecture
WA3 Landau + Kindelbacher, Architekten – Innenarchitekten, München
WA2 Planquadrat, Darmstadt
Client
Patrizia
- Year
- 2015
