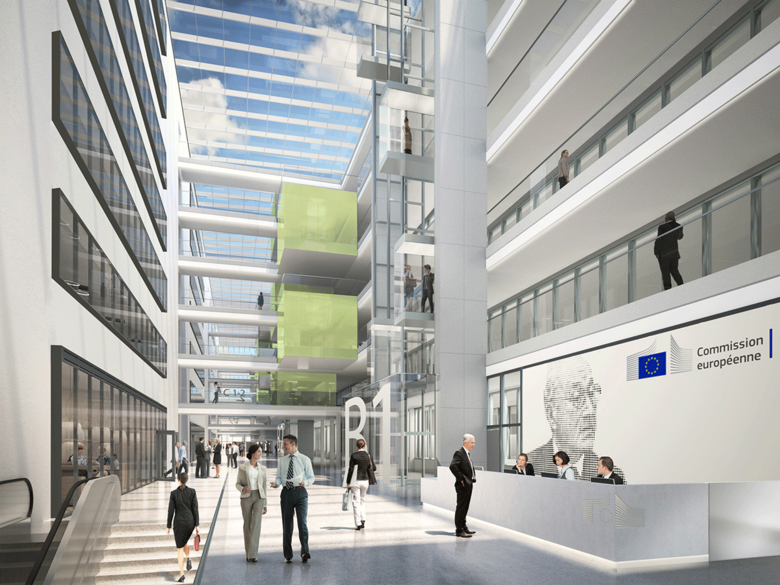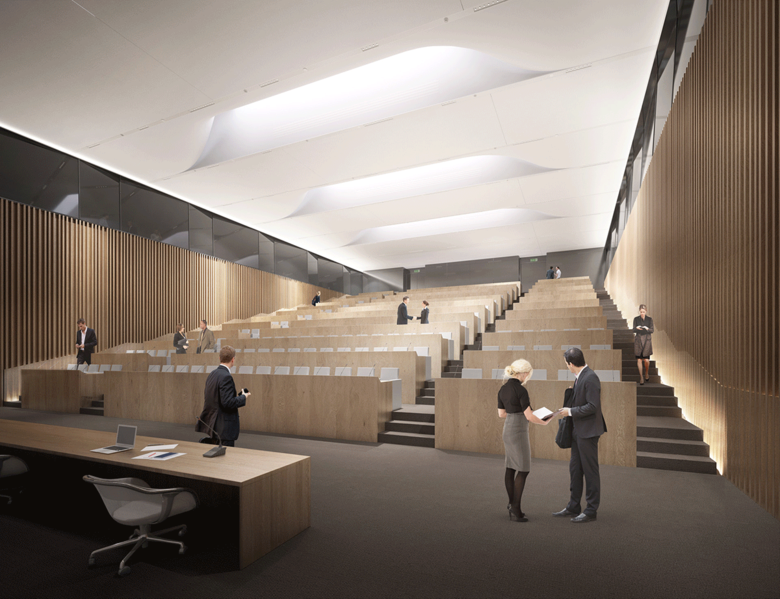European Commission
The design features two buildings: a 90-meter-high office high-rise and a six-story-high annex with two penthouse stories. The ensemble comprising a tower and a perimeter block development makes an inviting gesture and is intended to embody the principle of openness the European Commission as a confederation pursues. The hall, which as the main form of access and a communication channel extends across the depth of the entire building, is reached from the forecourt. Multi-story façade elements emphasize the horizontal thrust of the overall volume because in each they case embrace two stories to form a single visual unit.
Client: Grand Duchy of Luxembourg
GFA: 190,500 m²
Competition: 12/2010, Finalist
Start of construction: 2018
Completion: 2024
Awards: BREEAM Excellent pre-certificate
- Year
- 2025
- Client
- Grand Duchy of Luxembourg


