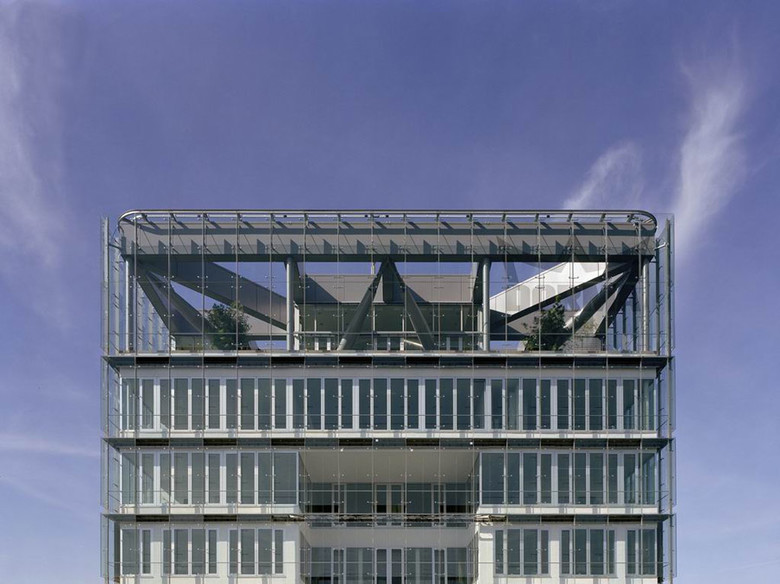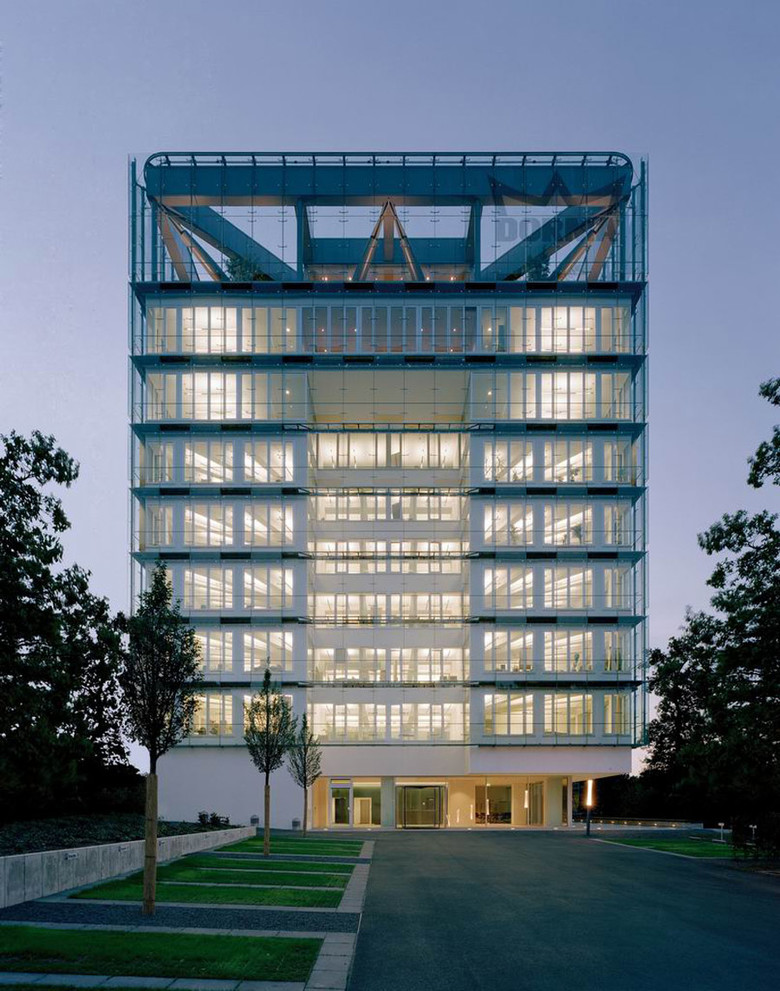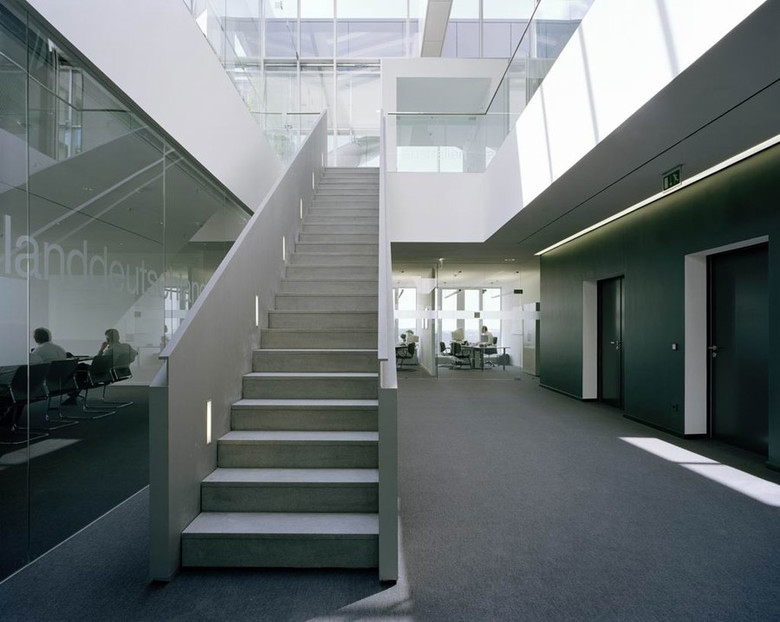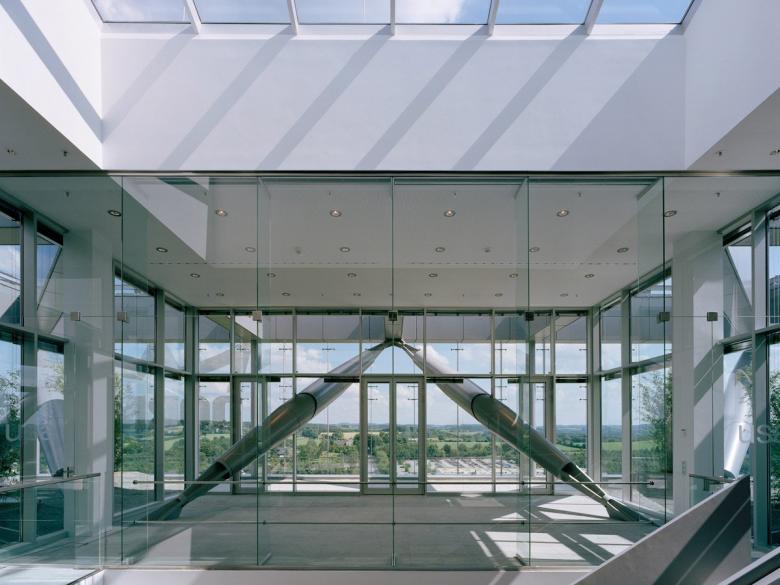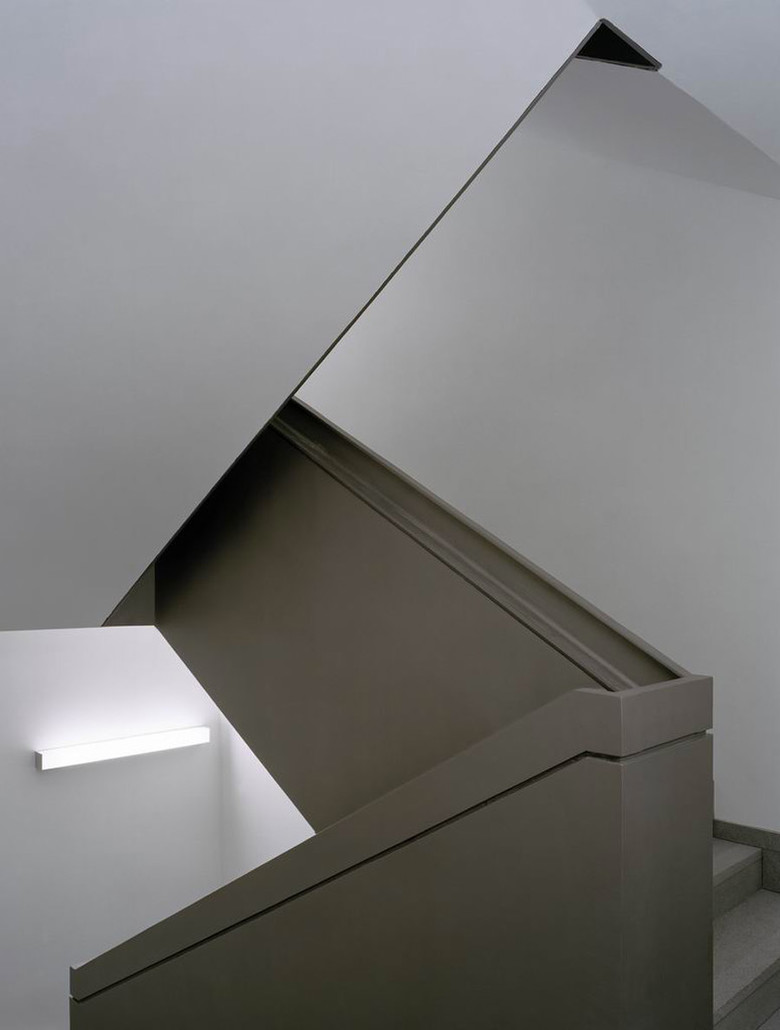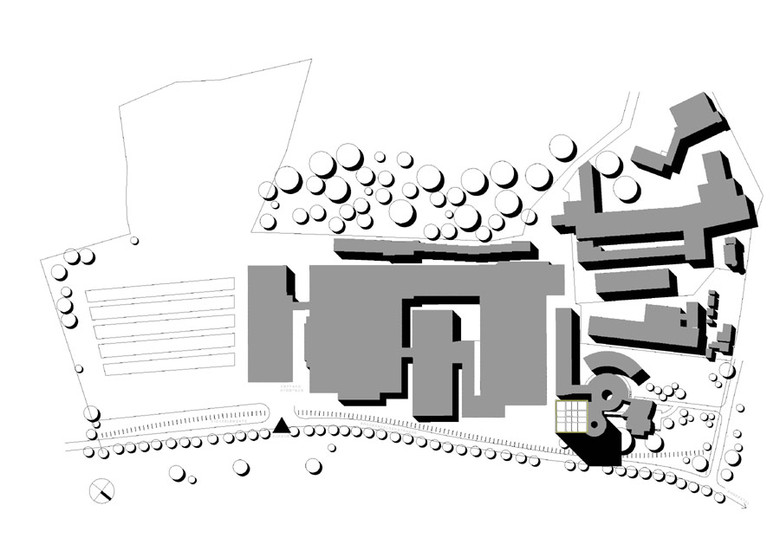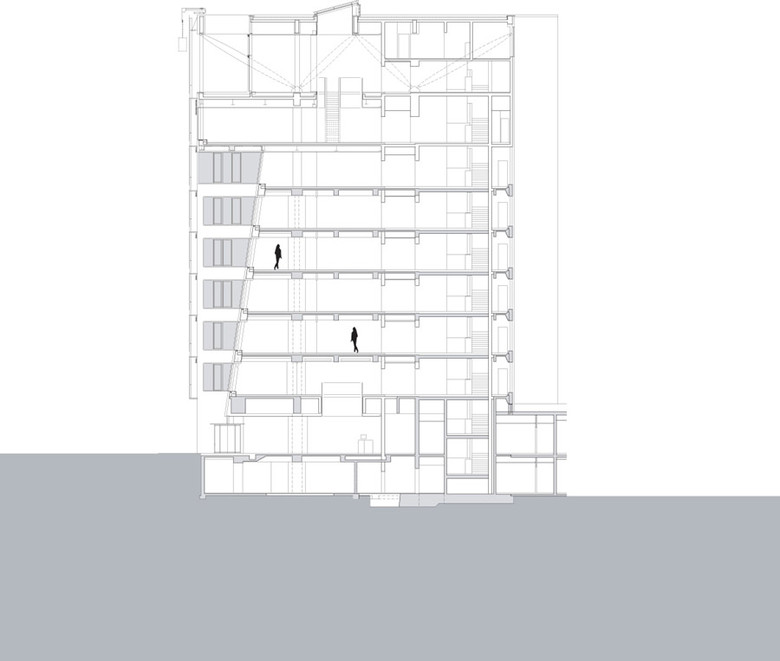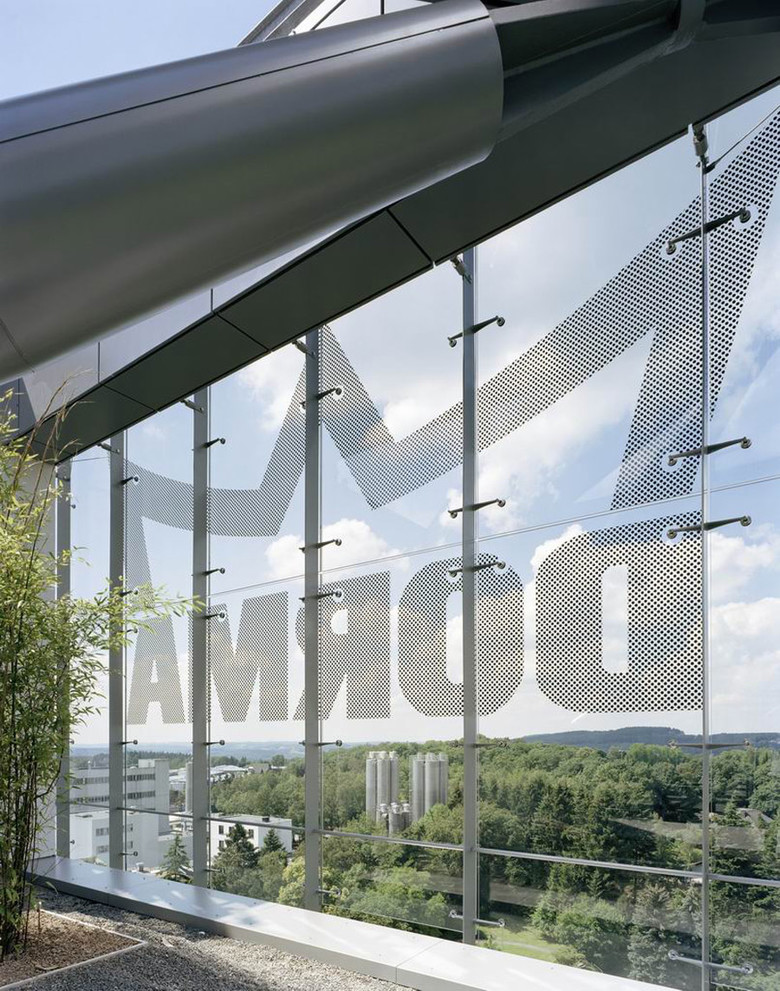DORMA Headquarter
In line with present day requirements the existing DORMA administration center, which dates from 1968, was adapted to become a modern office building. In addition to the necessary modernization of the façade technology and the in-house technical facilities the work focused on optimizing use of available space by means of re-configuring the office space.
Two complete stories and a rooftop garden were added to the existing main administration building. Through its increased height the new building redefines the identity of the place and the manner in which it blends in with the countryside.
The surrounding glass sheath liaises between old and new. Suspended from the roof load-bearing structure it embraces the original building, the new office storeys and the rooftop garden to form a single building. This produces a clearly perceivable, refined edifice, which, in architectural terms, underscores the representational importance of the DORMA administration center.
Floor area
7,939 m²
Completion
07/2004
- Year
- 2004
- Client
- Dorma GmbH & Co. KG AA
