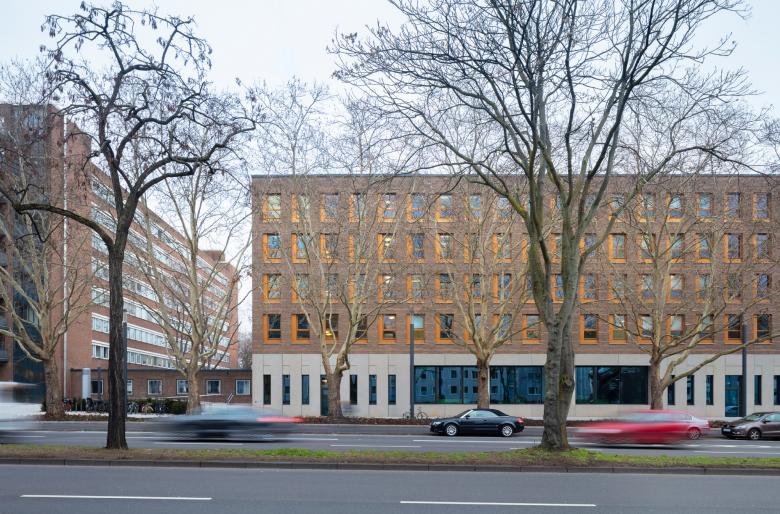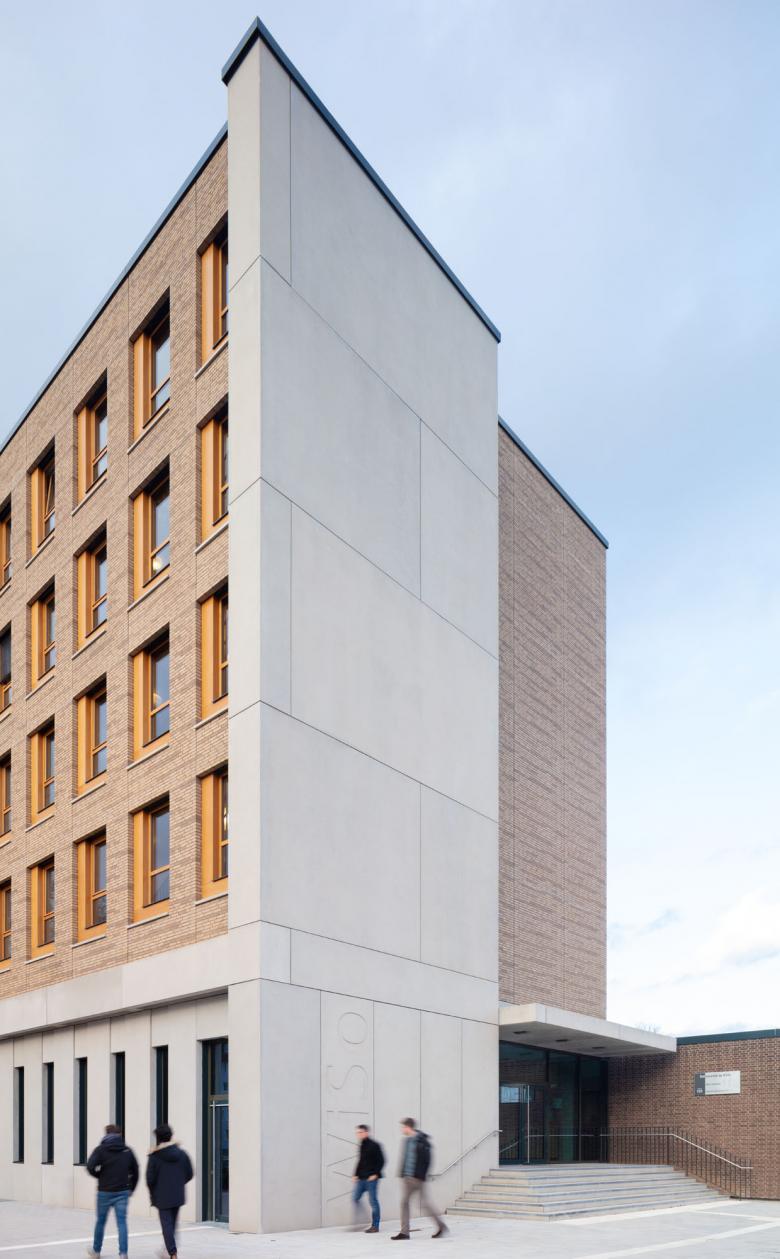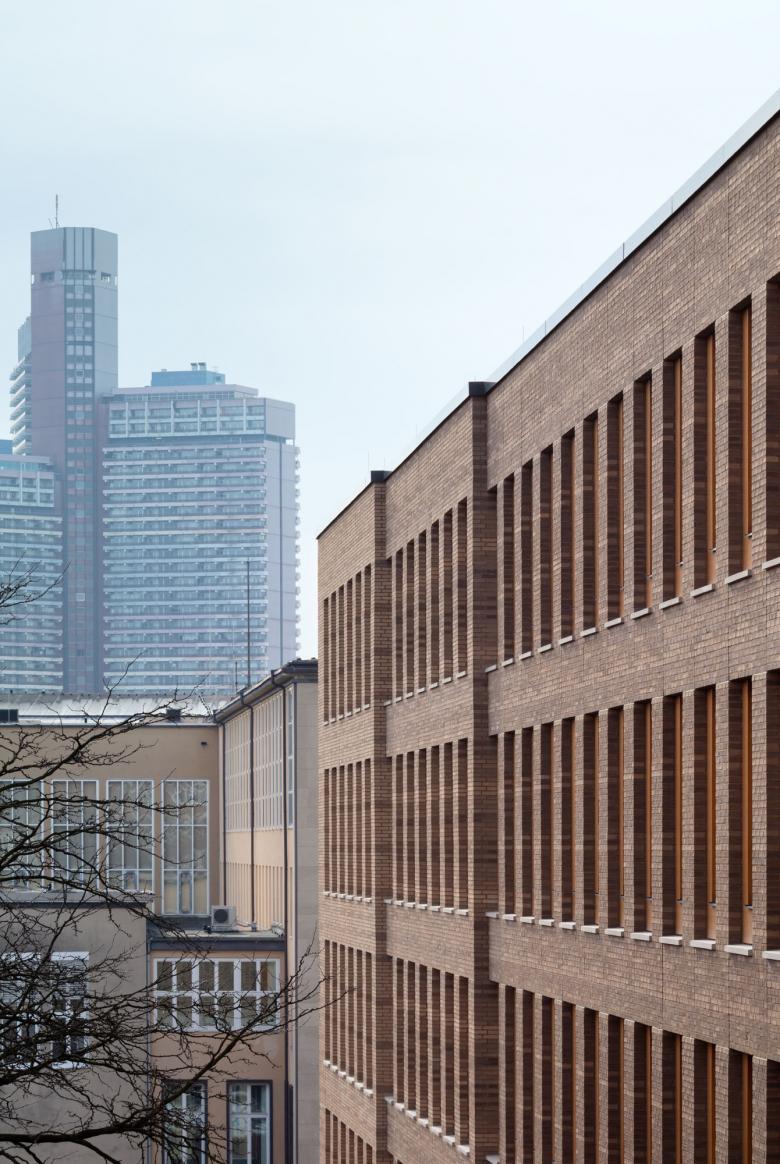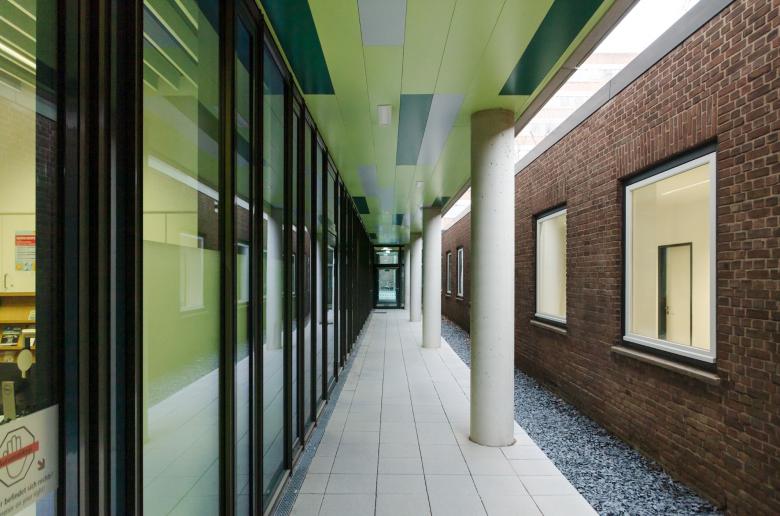Faculty of Management, Economics and Social Sciences, University of Cologne
Open Knowledge: The Faculty of Economics and Social Sciences at the University of Cologne
The University of Cologne opens up a window towards the city: the new extension by kister scheithauer gross for the Faculty of Economics and Social Sciences (WiSo) hails to the existing building by Wilhelm Riphahn on the one hand and opens up transparently to the city on the other.
As part of the university campus located in the inner city in the west of Cologne, the WiSo buildings are embedded in a grown and dense urban environment. The department’s home is a listed building ensemble by Wilhelm Riphahn. Its new counterpart is builds on three main ideas: The architectural shaping of the ground floor and the joint between the old and the new building, the formation of a silhouette or relief of the cubature and finally the materialisation of the new building in dialogue with the Riphahn building.
The elongated new building is divided into two horizontal zones: The ground floor is clad in precast concrete elements, which render the structural elevation clearly understandable and at the same time allow views of the old building through large window frames. Here, in this open zone the areas for studying and learning are located. The façade of the upper floors is clad with brownish clay bricks as a reference to the Riphahn building. Three subtly differentiated brick mixtures emphasize the slight recesses in the façade and result in a subtle change in colour intensity.
Materiality and formal language make the building a natural part of the ensemble, which takes its place with a strong character of its own without any intention to outdo the existing building.
- Year
- 2019
- Team
- Johannes Kister, Irini Milona, Katharina Fischbach






