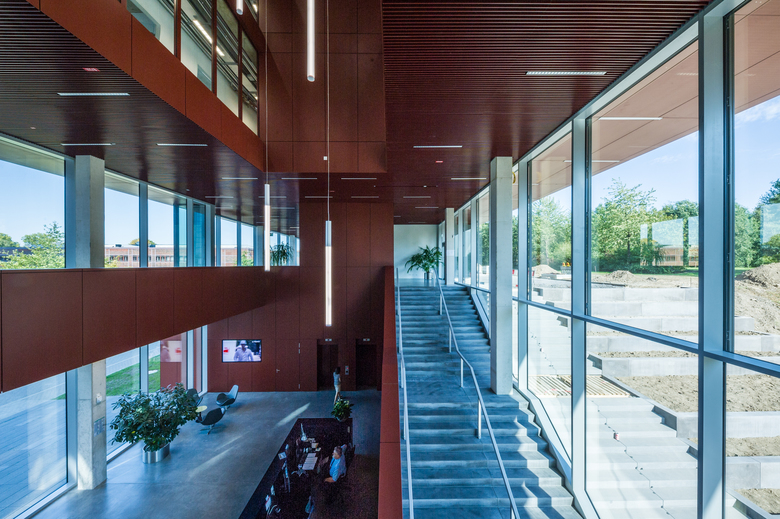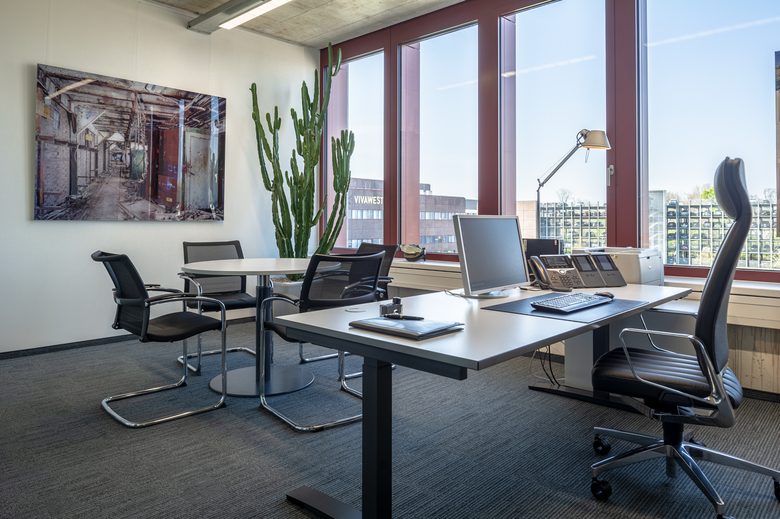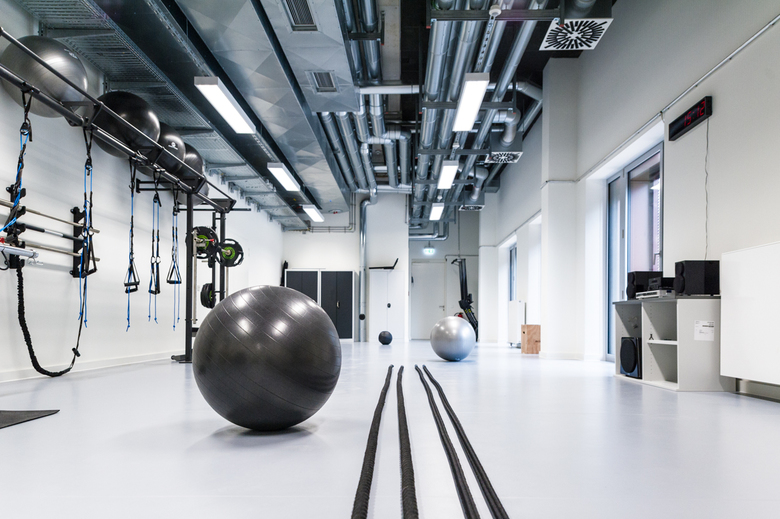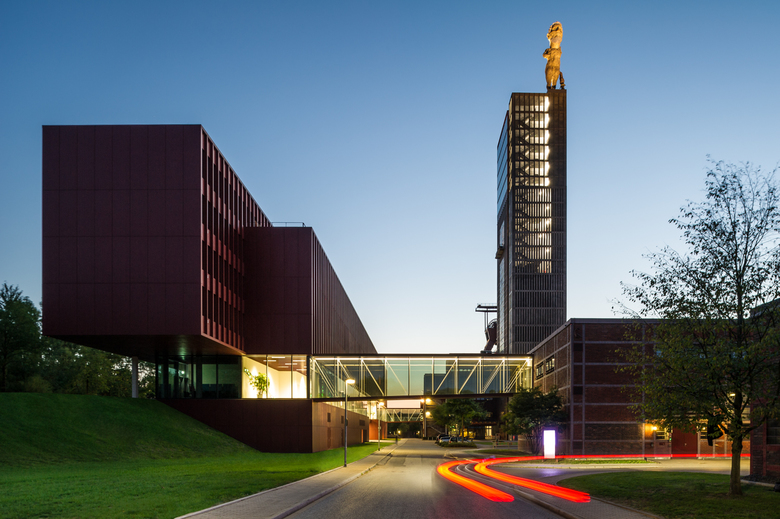Office building for Vivawest
An additional administrative building for approximately 300 employees of the Vivawest has been planned for the area of the former Zeche Nordstern mining site. The former mining site has been the real estate group’s headquarters since 2012. The objective of the architectural competition was to come up with an image-creating, functional and sustainable building offering approximately 6,500 sqm of usable space replacing the former boiler house façade, which would integrate into the Campus Nordstern where some of the development is heritage-protected. JSWD ’s emphasis was to view the new construction not as a solitary building but rather as an integral component of the campus. The existing principal building with its prominent high-point, which is visible from afar, remains the top address there. The incorporation of essential design features of the surrounding industrial architecture in terms of scale, proportion and materiality molds the buildings into a recognizable unit thereby creating a powerful appearance for the surrounding campus. A transparent, inter-building communication level has been added between the basement and the four office levels of the approximately 120 m long new office building. Skywalks connect the main building and workshop at almost the same level to this “[Coal] Seam Level”. The levels above will see the creation of areas of new work environment.
- Year
- 2018
- Client
- VIVAWEST Wohnen GmbH








