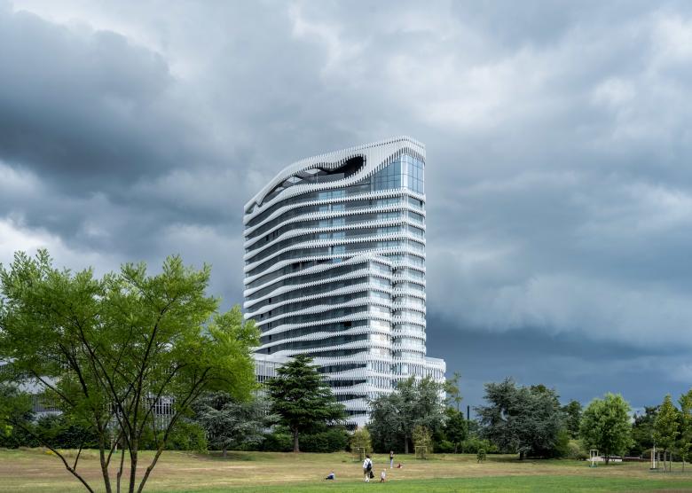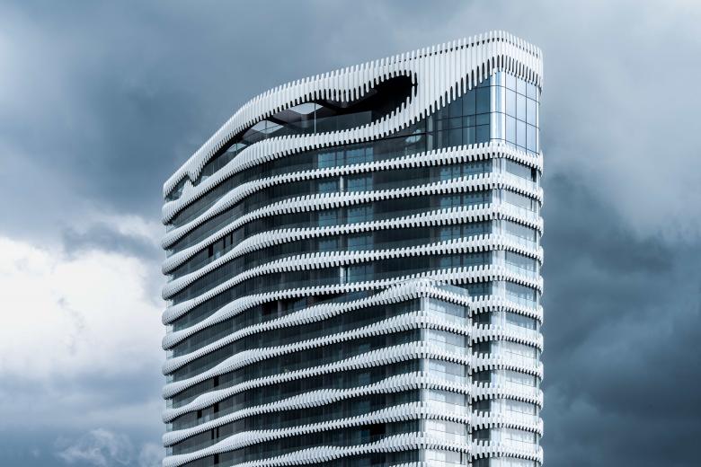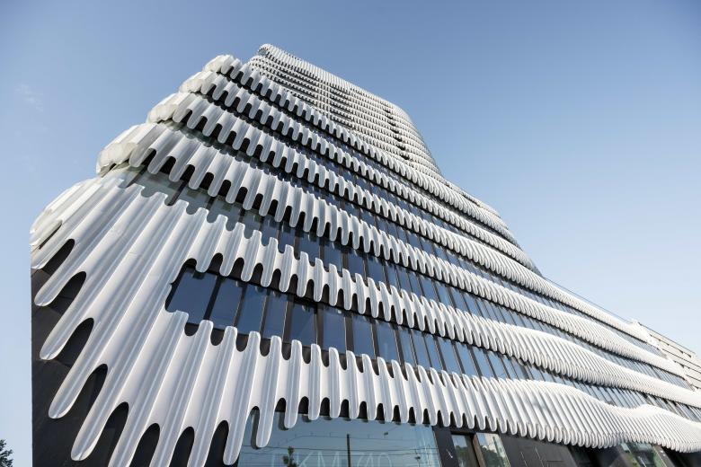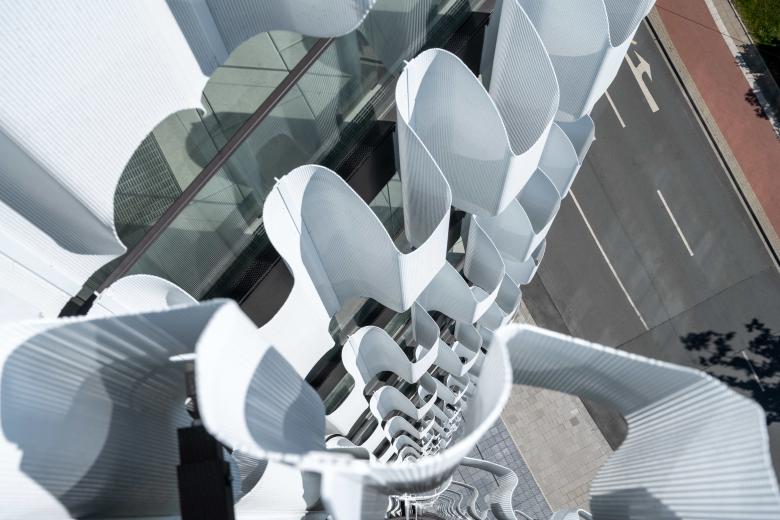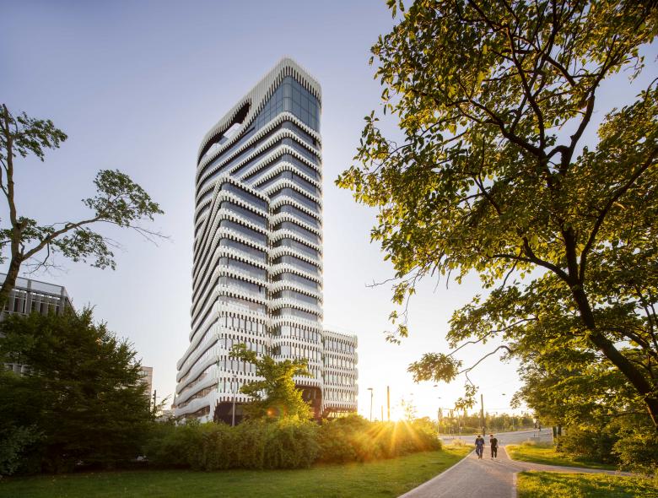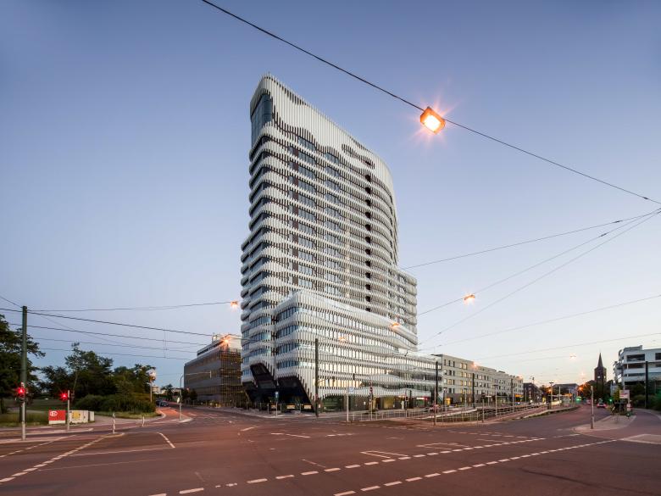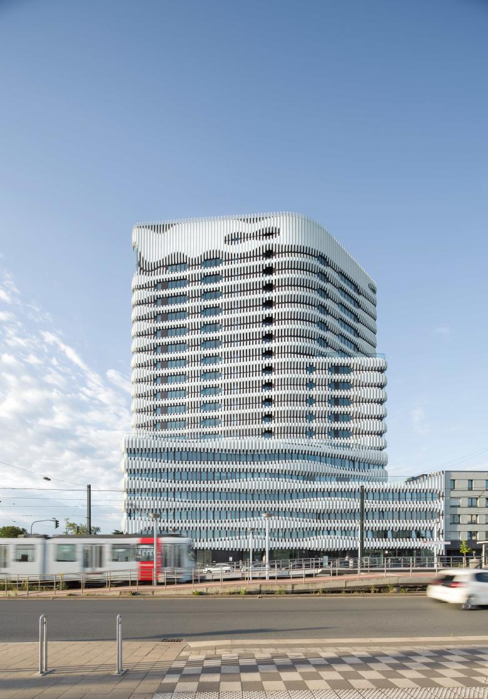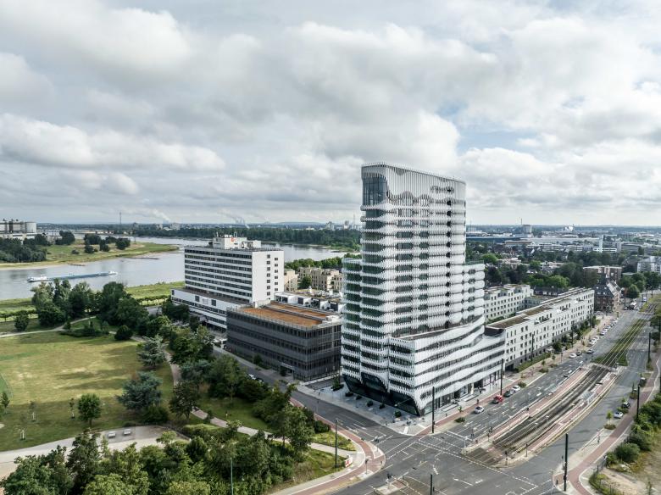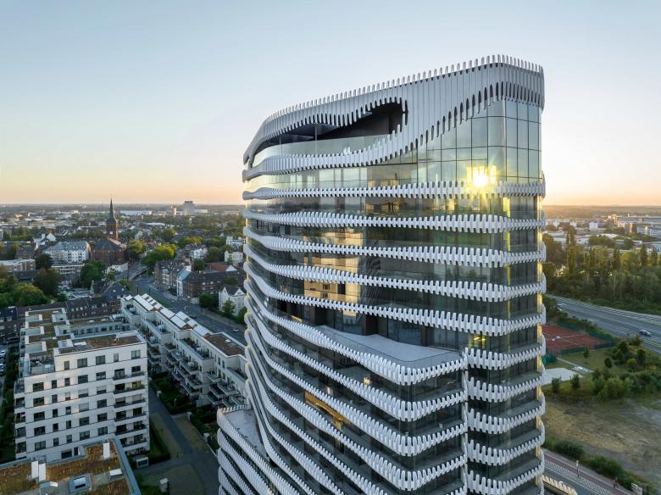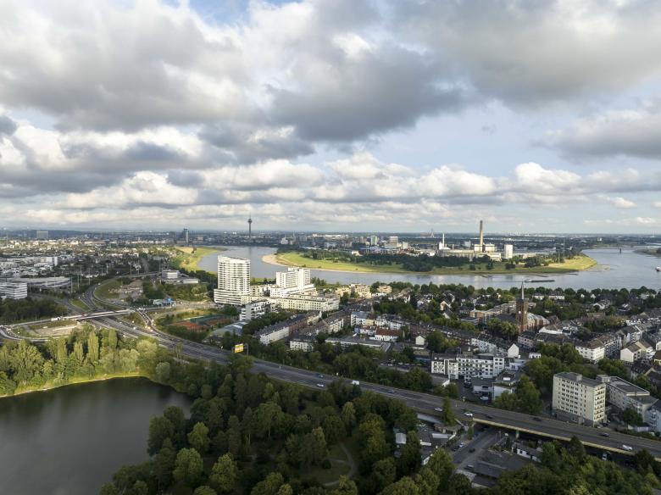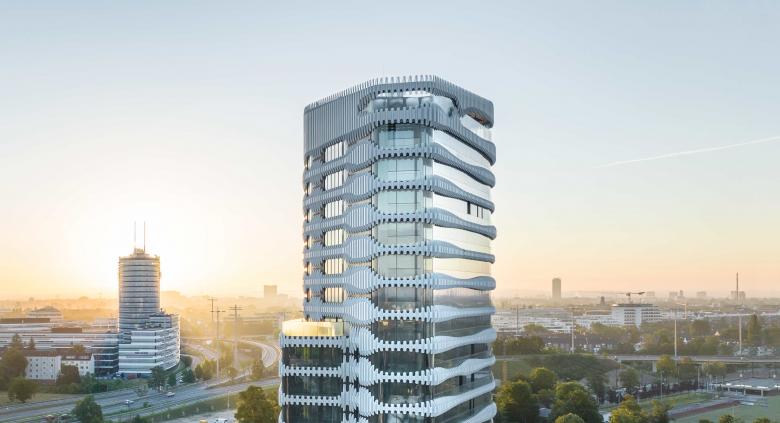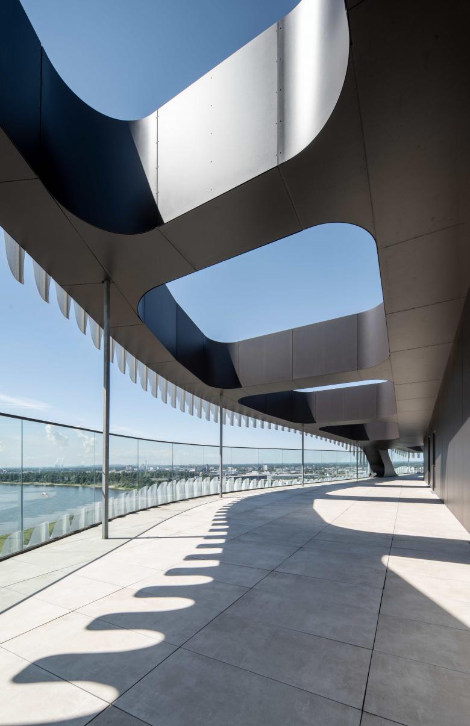RKM 740 Tower
In direct proximity to the sweeping landscape of the Rheinaue and with a view of Düsseldorf’s city center, this high rise will shape the silhouette of the left bank of the Rhine, not only in terms of its architecture, but in terms of use as well.
The façades are designed as cloud-shaped, horizontal waves that shroud the building like a gown, lending it a light, sculptural character. The three-dimensional, perforated, and semi-transparent façade elements direct views inside and out and protect from the sun and wind. The planting of the terraces and balconies will improve the microclimate and provide a natural atmosphere in combination with the adjacent generously open spaces.
The spirit of historical hospital grounds will be continued in combining medical-commercial uses with new, quality residential construction. The base of the building will house retail outlets for medical goods, doctors’ offices, and a floor with surgical practices.On top of this, 14 residential floors will rise featuring floor plans and sizes that allow for various residential concepts with an orientation that responds to the location of the plot. The upper floors open an impressive panorama view far beyond the Dusseldorf city limits.
- Year
- 2021
- Client
- RKM 740 Tower GmbH & Co.KG
- Total floor Area
- aprox. 26.000 qm
- Number of floors
- 19
- Height of the building
- aprox. 70 m
- Structure
- Concrete structure
- Principal Exterior
- Aluminium Elements
- Principal interior material
- concrete and plasterboard, water ba
- Invited competition
- 2012, 1st Prize
- Project
- 2013 – 2021
- Completion
- 2019
