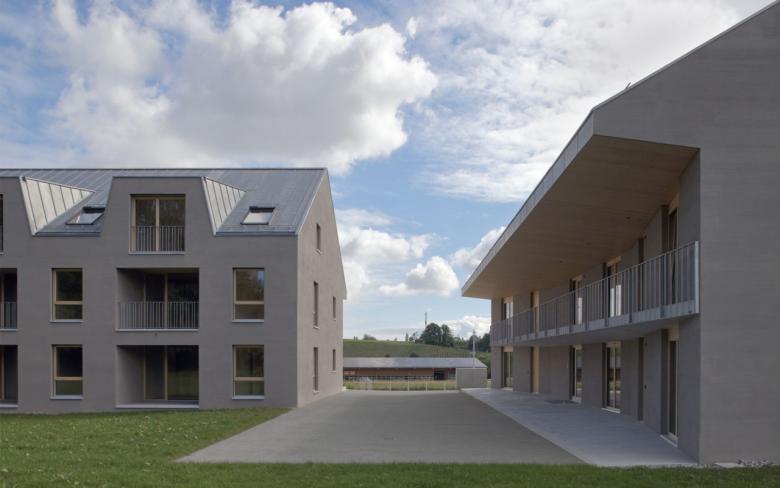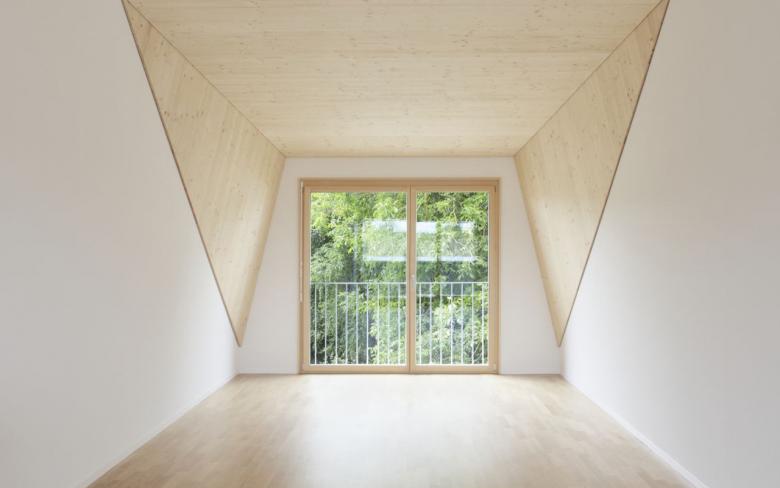Housing in Soral
The residential complex is composed of two two-storey buildings which seek a dialogue with the surrounding built and natural environments of the village setting. Wide balconies covered by large roof overhangs with integrated terraces run along the facades. The load-bearing structure consists of a hybrid timber-concrete construction. The structural timber remains exposed; this feature enables the project to benefit from all the material properties and thus to enhance its sensory attributes.
- Year
- 2016

