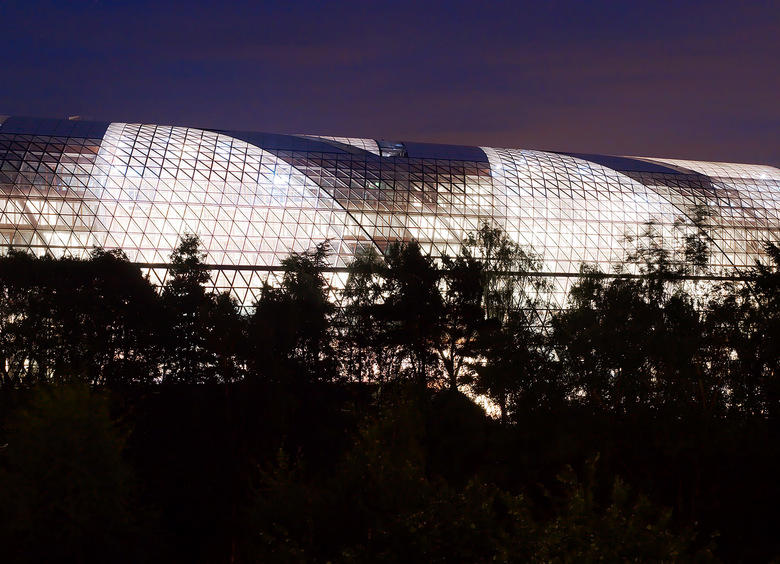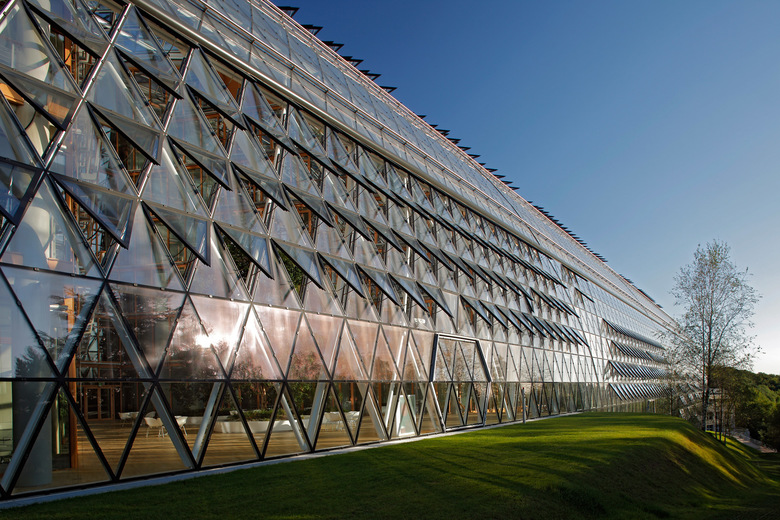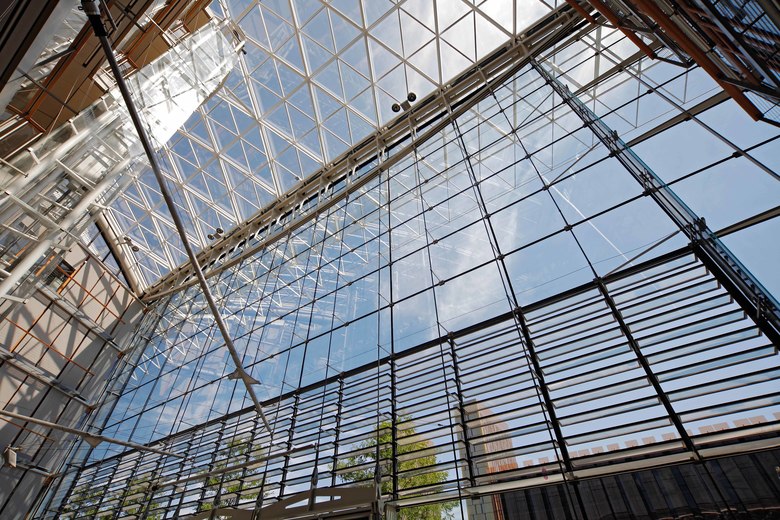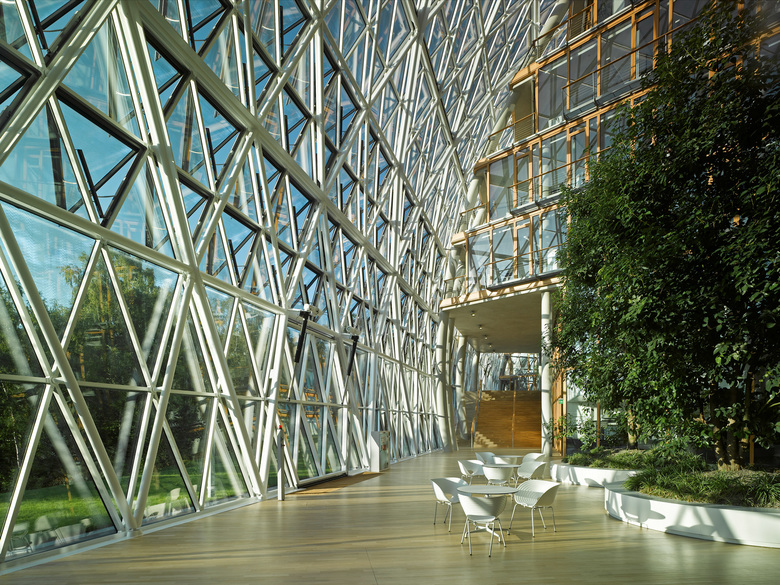European Investment Bank
The new headquarters of the European Investment Bank is situated in the European quarter of the Kirchberg-Plateau in Luxembourg and is an extension of an existing 1980 building by Sir Denys Lasdun. The site is urban on one side and landscaped on the other.
A glass roof soars over the V-shaped office wings that are connected with atria and winter gardens. The layout of the building relates to its context on all sides and fits naturally into the landscape. The slope of the site is expressed inside the building with cafeterias and conference rooms arranged on internal terraces. These atria connect the public areas at the ground level to the office levels above.
Through their flexible structure the office levels allow unlimited reversibility and offer an egalitarian working environment. Communication and spontaneous social interaction are encouraged by the open zones at the intersection points of the office wings.
Built
International competition 2002, 1st prize
Execution 2003 – 2008
GFA 70,000 m²
10 Storeys
Green Building
BRE Environmental Assessment Method
BREEAM excellent
Client
European Investment Bank, Luxembourg
General Planning
ingenhoven architects, Düsseldorf
Architect
ingenhoven architects, Düsseldorf
Team: Christoph Ingenhoven, Achim Schneider, Barbara Bruder, Ben Dieckmann, Frank Reineke, Götz-Peter Kaiser, Hinrich Schumacher, Marc Böhnke, Ralf Dorsch-Rüter, Martin Reuter, Maren Holz, Claus Centner, Marcus Ellbracht, Matthias Hemmrich, Jan Görgemanns, Imre Halmai, Stefan Henfler, Tina Brinkmeier, Arne Hülsmann, Christian Kawe, Anke Koch, Jutta Mengede, Anja Merz, Kirstin Opitz, Jürgen Schreyer, Rainer Binnig, Roman Gohlke, Jürgen Schubert, Takeshi Semba, Maximo Victoria, Prof. Henze, Lutz Büsing
Structural Engineering
Werner Sobek Ingenieure, Stuttgart
Facade Consultant and Building Physics
DS-Plan GmbH, Stuttgart
Building Services
HL-Technik AG, München
IC-Consult, Frankfurt a.M.
pbe-Beljuli, Pulheim
S&E Consult, als Arge TGA
Fire Protection
BPK Brandschutz Planung Klingsch, Wuppertal
Lighting Artificial- and Daylight
Tropp Lighting Design, Weilheim
Organisational Planning
Quickborner Team, Hamburg
Kitchen Planning
IGW Ingenieurgruppe Walter, Stuttgart
Landscape Architecture
ingenhoven architects
with WKM Weber Klein Maas Landschaftsarchitekten, Meerbusch
Vertical Acces Planning
TAW, Hamburg
Traffic Engineering
Durth Roos Consulting, Darmstadt
Transportation Systems
Jappsen-Ingenieure, Berlin
Photography
H.G. Esch
Awards
WAN Awards 2010, commercial sector
Green Good Design Award 2010
Emilio Ambasz Award for Green Architecture 2010
Europäischer Architekturpreis 2009 Architektur + Energie
International Architecture Award 2009
RIBA International Award 2009
Concours Construction Acier 2009
Emirates Glass LEAF Award 2009
Best Sustainable Development – nominated
Mies van der Rohe Award 2009 – nominate
DETAIL Preis 2009
Sonderpreis Glas – nominated
MIPIM Architectural Review Future Project Award 2007 – recognition
- Year
- 2008




