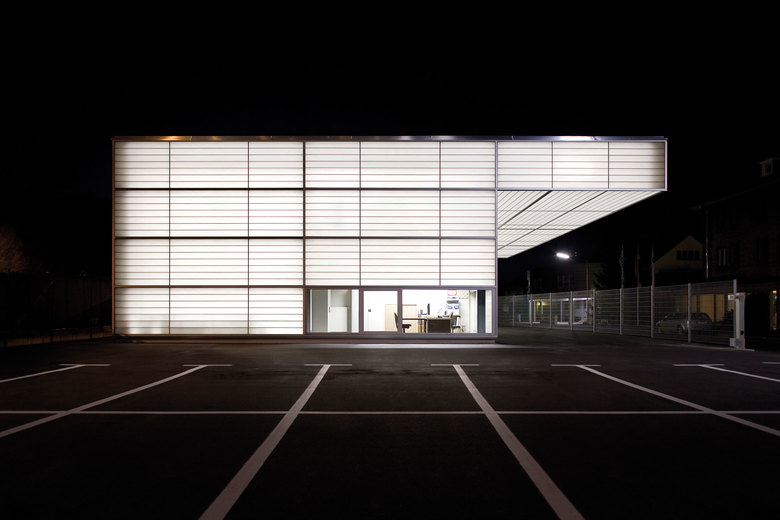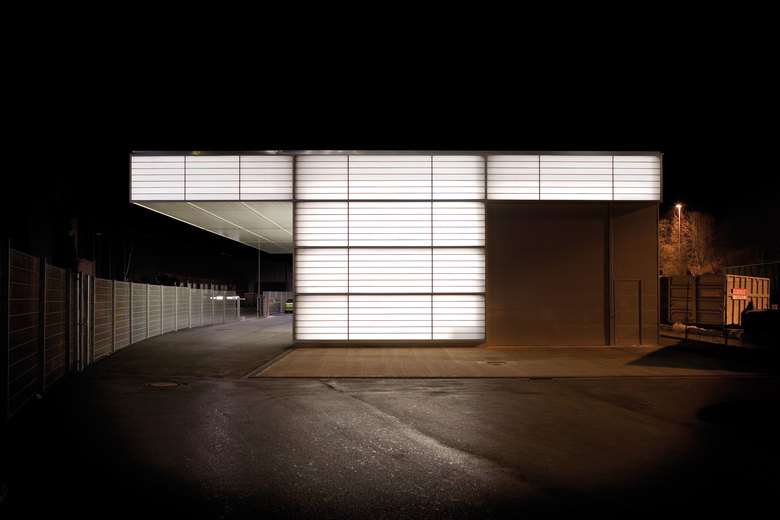Workshop Siegen
This scheme’s abstract form references the classic garage format with forecourt. The simple steel frame structure is clad in translucent panels to reduce energy consumption and facilitate productivity. At night, the workshop functions as a light beacon, illuminating the main entrance to the industrial complex.
Internally, the translucent panelling delivers a defused light, which creates a calm and relaxed environment in which to work, uncluttered by the visual harshness of the industrial surroundings.
In addition to its high insulation, light defusing and signage properties, the translucent panelling’s sub-structural configuration sits comfortably within the horizontal grid pattern articulated by the mainframe and mullions. These elements combine to accentuate the workshop’s distinctive cantilevered roof form and ground the building in its location.
The office space is configured in concrete, its weight stabilising the main structure. This eliminates the need for cross bracing in the outer skin, which would compromise the clarity of the design and its architectural impact as a light beacon. Only standard industrial products were used in the making of workshop Siegen.
- Year
- 2010

