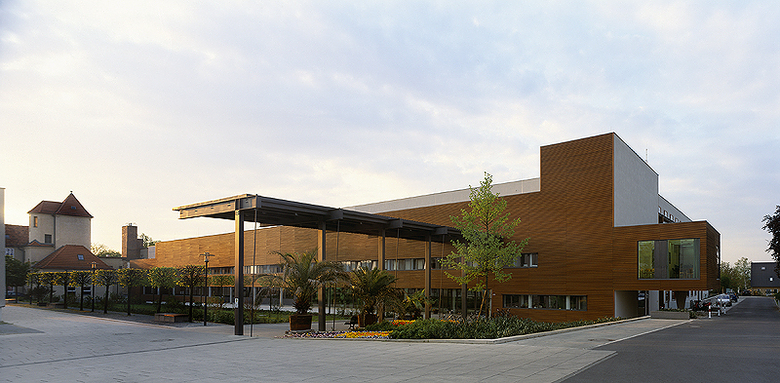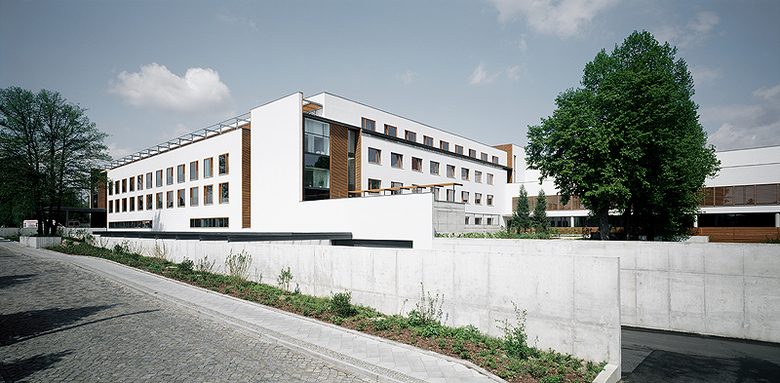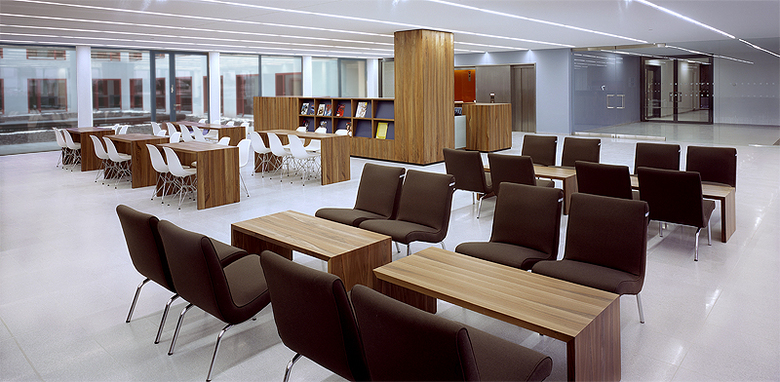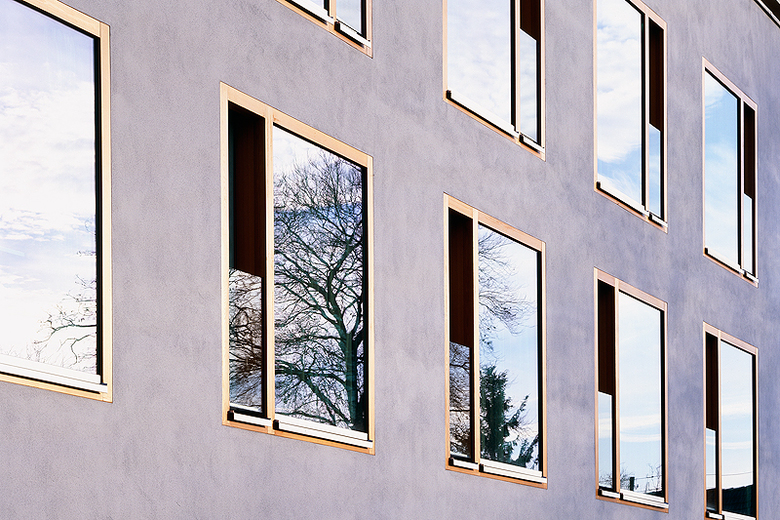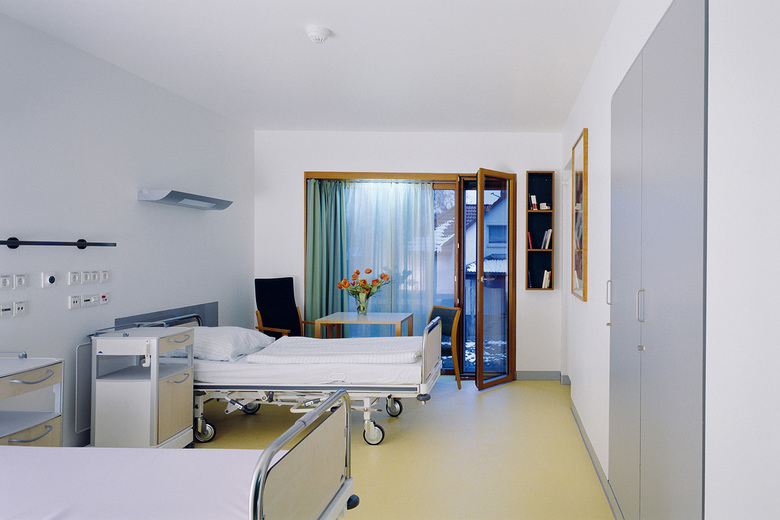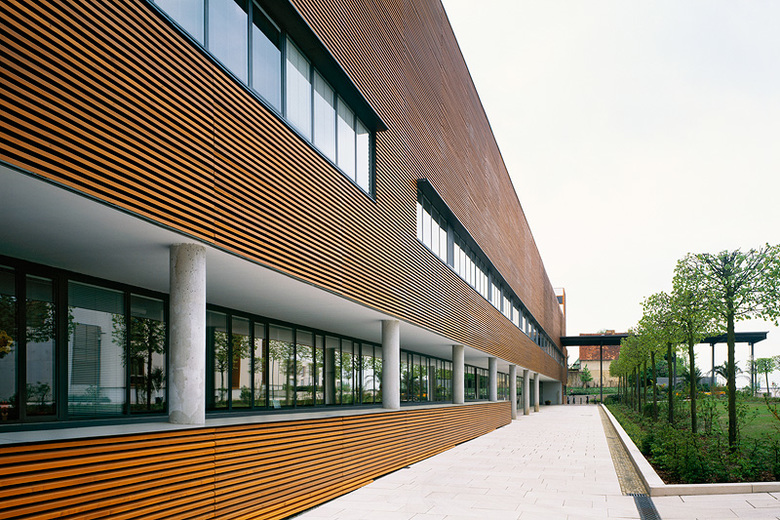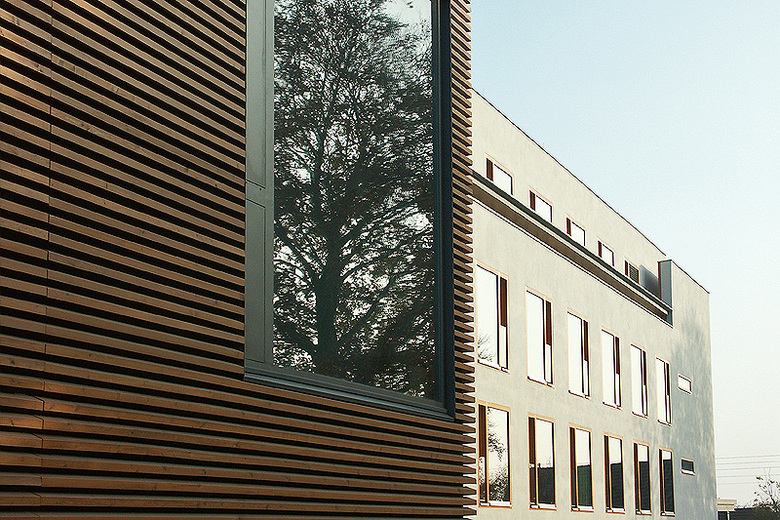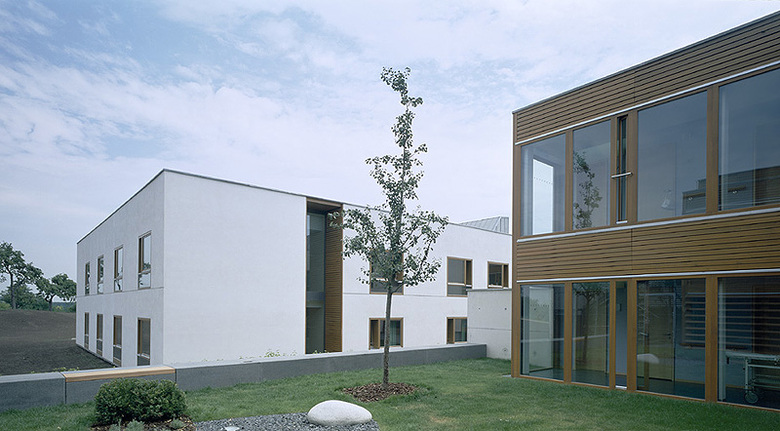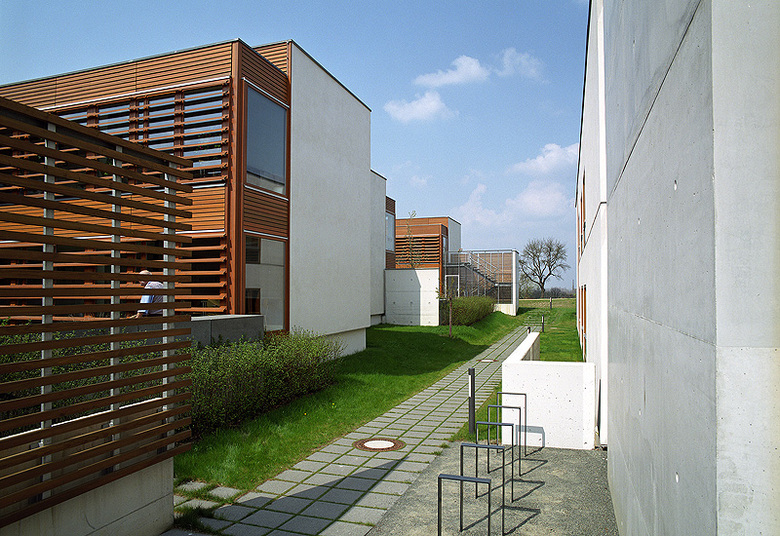Hospital Hedwigshöhe
In a dialogue between dense urban pattern and spacious landscape, the new hospital, Hedwigshöhe, forms the keystone for Falkenberg, a garden city near the southeastern outskirts of Berlin. The existing, widely visible bell tower marks the new center of the pattern of buildings, a central square uniting the various parts of the structures like a village green. The original buildings - the villa, the tower, and the chapel – are juxtaposed as freestanding elements against the generous landscaping. The playfully juxtaposed pavilions of the psychiatric unit contrast with the horizontal structure that houses the general hospital. The result is a small hospital city in a dialogue between historic structures and contemporary new buildings.
The elongated reception building limits the village green to the south and refers to the open landscape in a grand gesture towards the east.
The cantilevering canopy refers to the main entrance and encloses the central green, inviting to linger and promenade. The transparent entrance hall opens up to the patio via a sunny terrace.
The building is made accessible for the user by an internal „hospital road“. It links the areas of medical examination and treatment with the intensive care and, after completion of the 2nd phase of construction in February 2008, with the new operation theatres and the wards, as well as the old villa. The areas with public access are bundled on the ground floor, like emergency admission, radiology, endoscopy, function diagnosis and clinical administration.
The wards on the upper floors extend in angular stations around the patio (inner court), which offers a clear visual reference and prominent orientation for patients, visitors and nursing staff. The ward on the top floor is constructed with a set back and provides towards the south a generous terrace. In the second phase of construction a ward for private patients has been installed due to the special spatial qualities on this level.
The design for the hospital Hedwigshöhe is the result of an architectural competition from the year 1995. The first price was awarded to the team of huber staudt architects bda, Berlin together with Manuel Brullet and Albert de Pineda, Barcelona. In close co-operation between architects, consultants, owner and the senate of Berlin the design was detailed and constantly refined over a period of meanwhile 13 years.
Brief
construction, reconstruction, hospital, construction of psychiatric units
Beds
200
Gross area
17.040 qm
Building costs
33 Mio. EUR
Time
1998-2008
Client
St. Hedwig Kliniken Berlin GmbH
Proxy
Agamus Dienstleistungs-GmbH Berlin
Competition
1995, 1st prize
Cooperation
M. Brullet and A. de Pineda, Barcelona
Awards
BDA Preis Berlin 2009, honourable mention
- Year
- 2008
- Task
- construction, reconstruction, hospital, construction of psychiatric units
- Beds
- 200
- Gross floor area
- 17.040 qm
- Costs
- 33 Mio. EUR
- Time
- 1998-2008
- Client
- St. Hedwig Kliniken Berlin GmbH
- Competition
- 1995, 1st price
- Cooperation
- M. Brullet and A. de Pineda, Barcelona
- Award
- BDA Preis Berlin 2009, honourable mention
- Auszeichnung
- BDA Preis Berlin 2009, lobende Erwähnung

