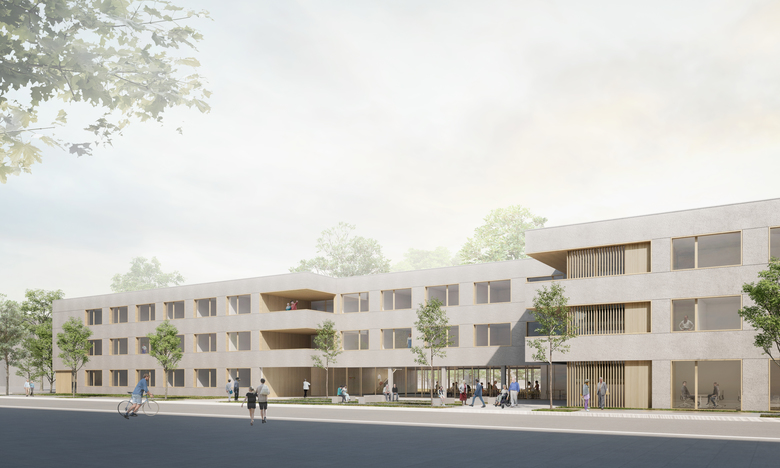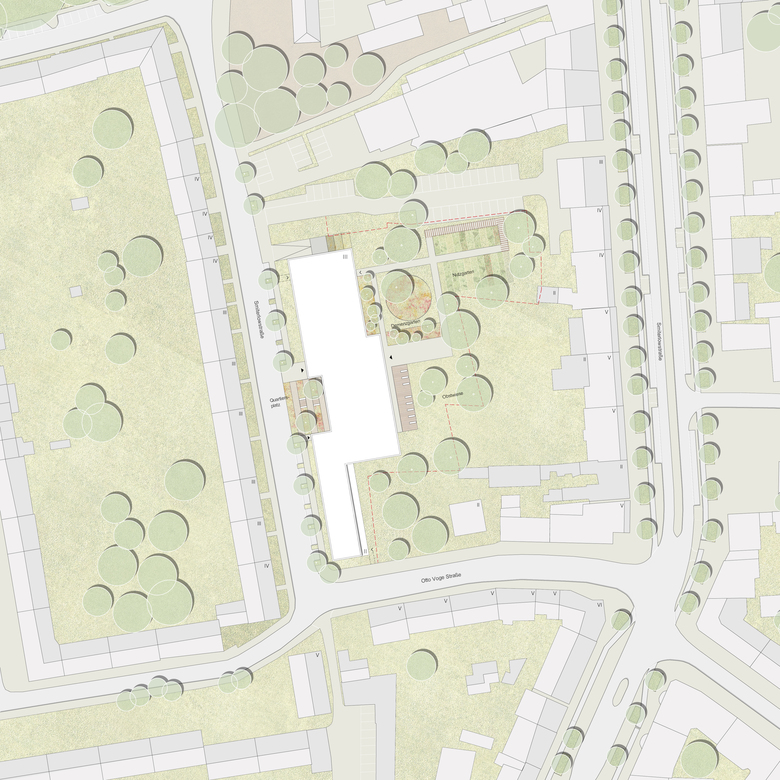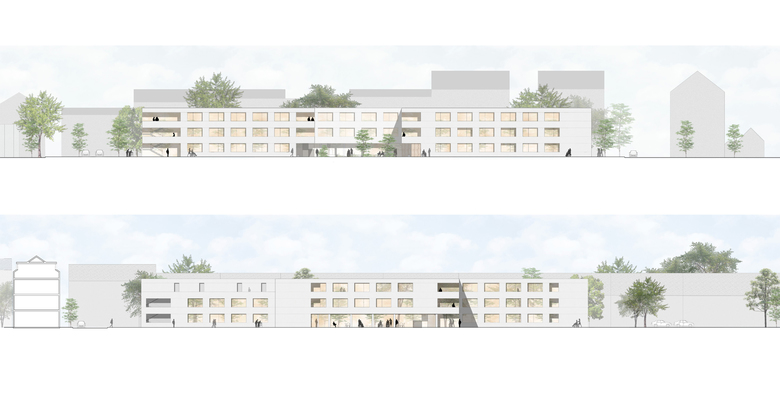Care and Community Centre Smiterlowstraße
Three compact 3-storey buildings form a quarter square on Smiterlowstraße. The result is an attractive meeting point for residents and users of the care facility as well as for residents and visitors of the community centre. The public square bundles the entrances to the various facilities, outpatient and inpatient care, barrier-free housing and the community centre. Generous, well usable gardens in the protected block interior offer adventure and recreation areas for the various user groups of the nursing and citizen centre. The foyer with its public café acts like a bridge on the ground floor and enables views between Smiterlowstraße and the garden.
- Client
- Wohlfahrtseinrichtung der Hansestadt Stralsund gGmbH
- Team
- Joachim Staudt, Chrisitan Huber, Diego Sierra López, Olaf Mitka, Mafalda Neves



