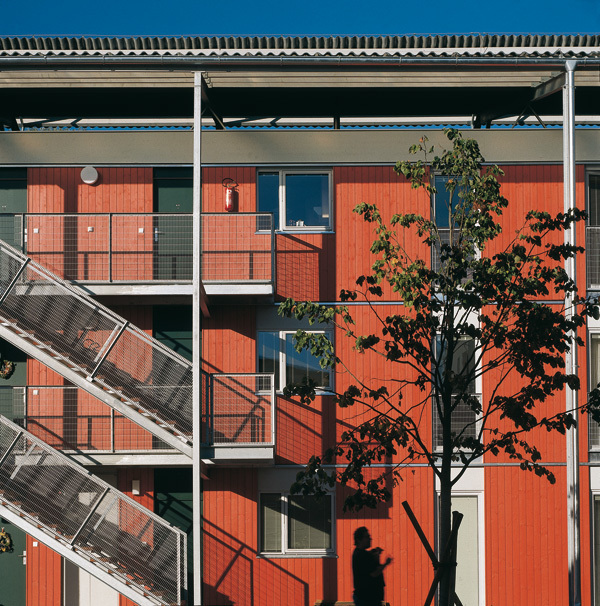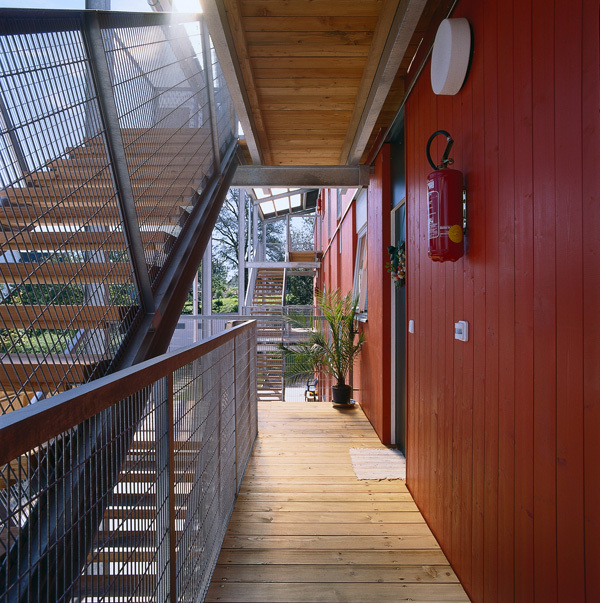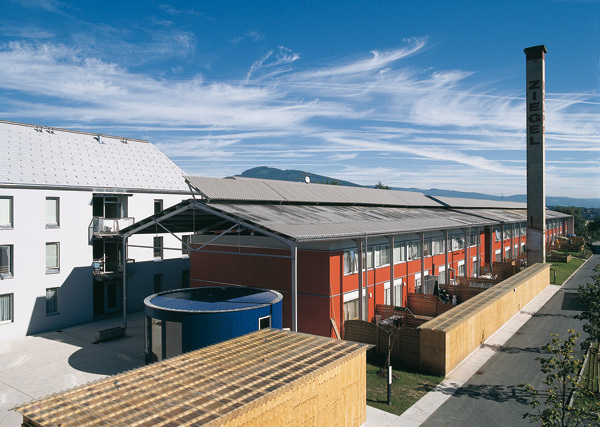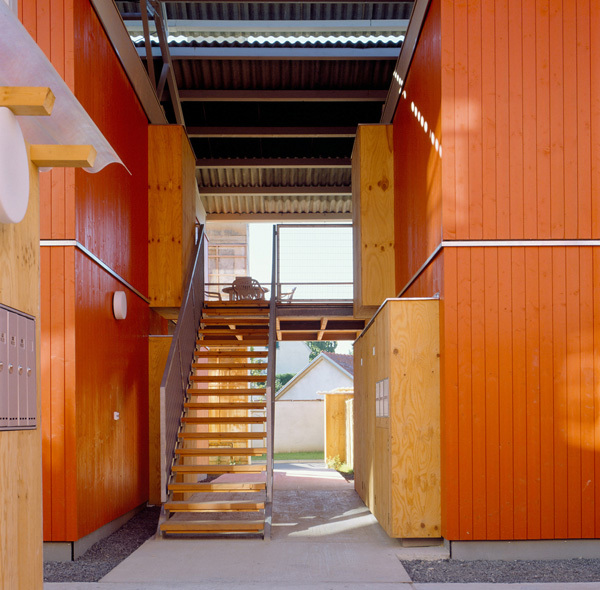Volpe Residential Complex
A study on the renovation of old buildings commissioned by the province forms the basis for new use of the Volpe site, a former brickworks close to the centre of Weiz.
By analysing the existing, often adapted and muddled development structure, it was possible to identify four “core halls” that were ideally situated in relation to each other and in the context of urban development and large enough to serve as envelopes for residential buildings. Two- and three-storey lightweight timber structures were inserted into the gutted buildings. The material and form chosen for these structures ties into the settlement’s industrial past. The original structure of the complex was preserved, with passages, paths and squares between the buildings creating a vibrant urban setting emphasised by the different types of building. The centre is a three-storey, plastered solitary building containing flats for senior citizens. It was also built with timber and corresponds to the location and proportions of the former brickworks kneading house.
The floor plans were developed on the basis of the axial spacing of the existing girders, with important parameters being that the single- and two-storey flats face two ways and have good contact with the outdoor area. Staircases, access balconies, and terraces are carried by secondary structures of the hall’s steel skeleton, with wooden storage and substitute cellar rooms between and alongside the buildings and a lower hall on the north side of the site serving as a car park.
Despite modern lightweight timber design, the overall complex clearly bespeaks its past, which makes for a special character and also contributes significantly to the occupants’ identification with the settlement. One outer sign of this positive approach, in addition to the careful handling of building fabric worth preserving, is the brick-red colour of the timber structures inserted underneath the halls and the factory chimney, that is visible for miles around.
prize: Geramb good planning and building Award 1999
prize: styrian timber construction award 2003: nominee in the category mulity-family houses
- Year
- 1999







