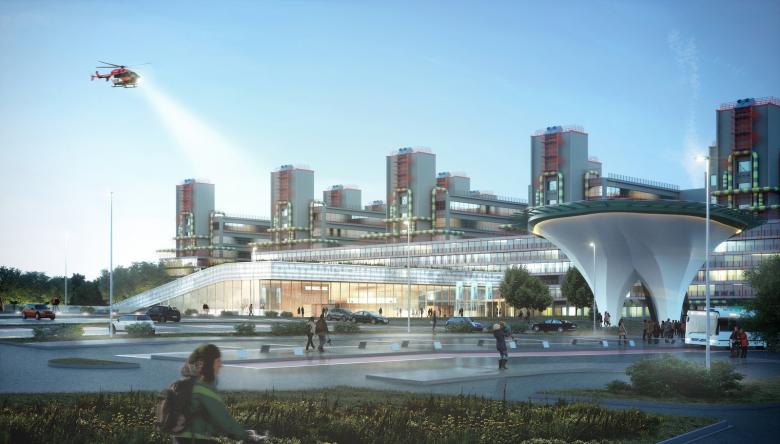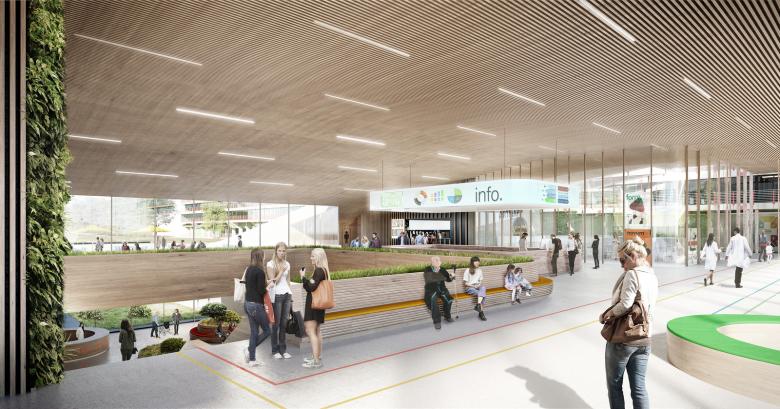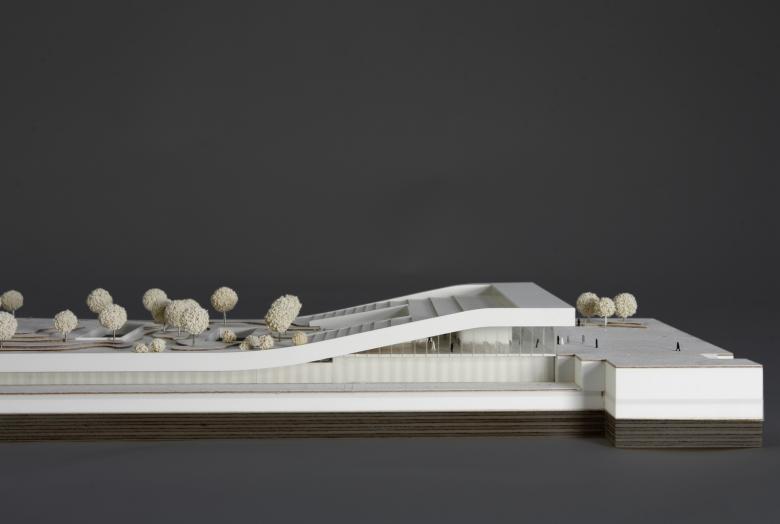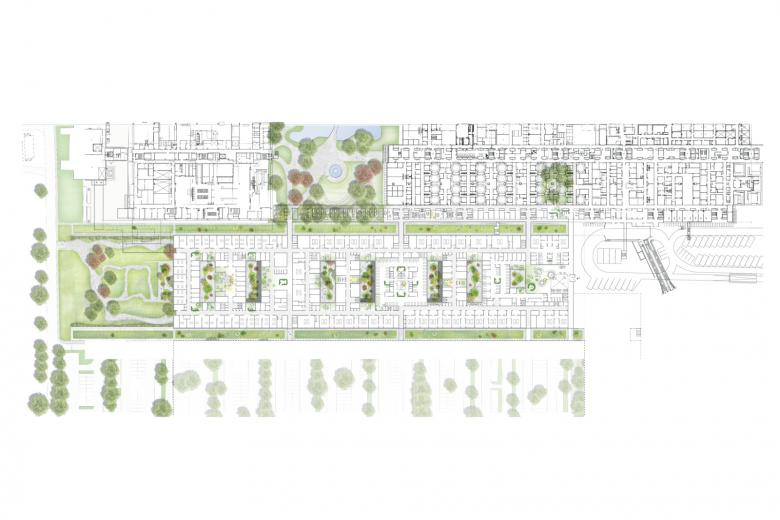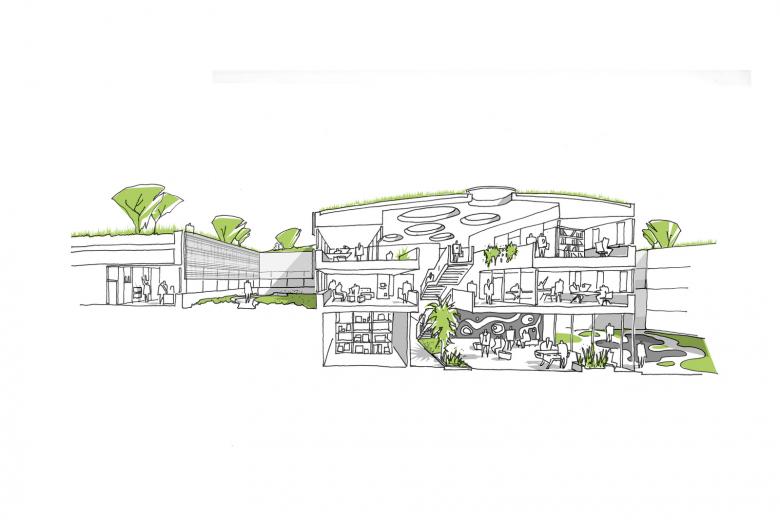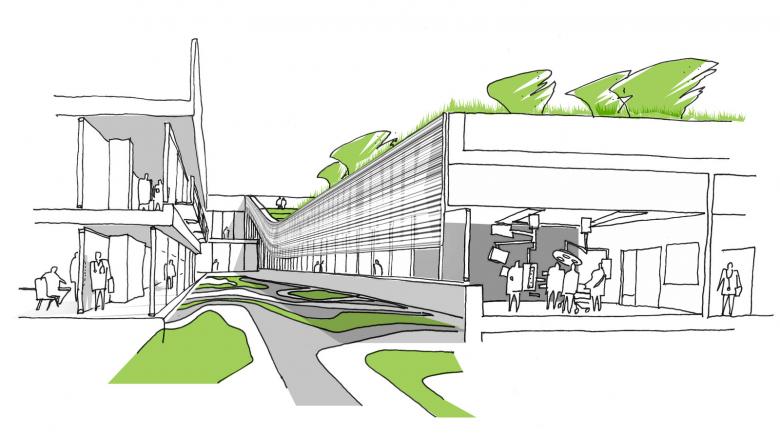Expansion University Hospital
Germany’s most iconic hospital complex will be expanded with a new building, containing a central surgery area, including intensive care units and a new public entrance hall. State-of-the-art surgeries and ICUs make it the most important component of Aachen‘s healthcare provision. Large parts of the design are pushed under ground level, to minimize the visual impact on the exiting listed building, and covered with a lush green parkland open to the public and staff. The low-slung building volume rises towards the public entrance in a sweeping and generous gesture, which creates an inviting, bright and warm-toned entrance that enables a completely intuitive wayfinding for patients and relatives, guided by views to the green parkland. Despite the sunken location, the new operations facilities and ICU are also designed to enjoy extensive daylighting and access to green spaces, exemplifying the best principles of healing architecture and creating a friendly and comfortable environment for patients and staff alike.
In collaboration with: C.F. Møller Architects
- Year
- 2025
- Client
- ukafacilities GmbH
- Structural engineering
- Wetzel & von Seht
- HVAC
- Süss Beratende Ingenieure
- HVAC
- Klett Ingenieure
- Open space planning
- Neumann Gusenburger Landschaftsarchitekten
- Medical Technology
- HT Hospitaltechnik Planungsgesellschaft
