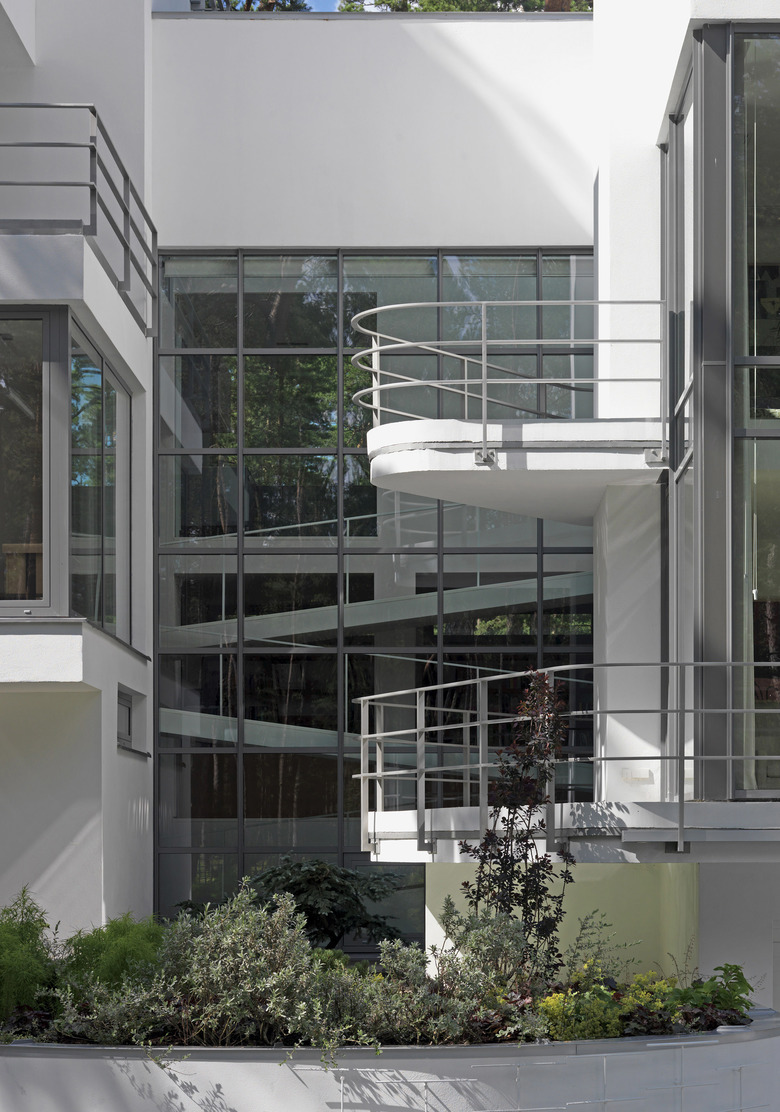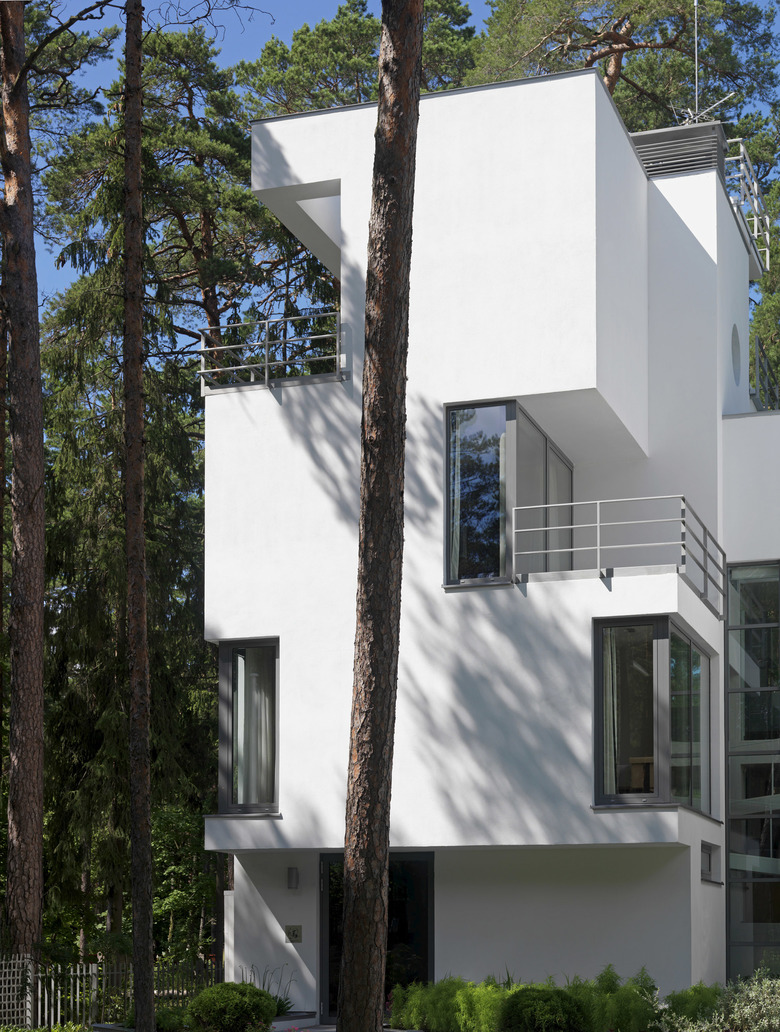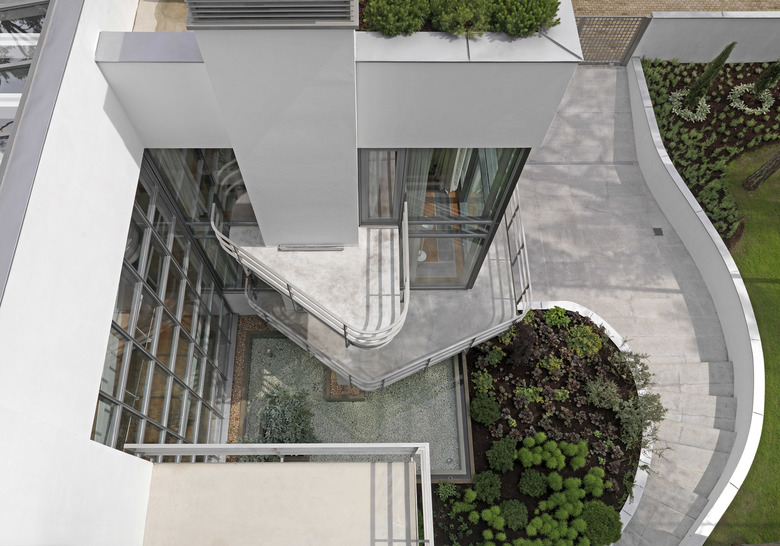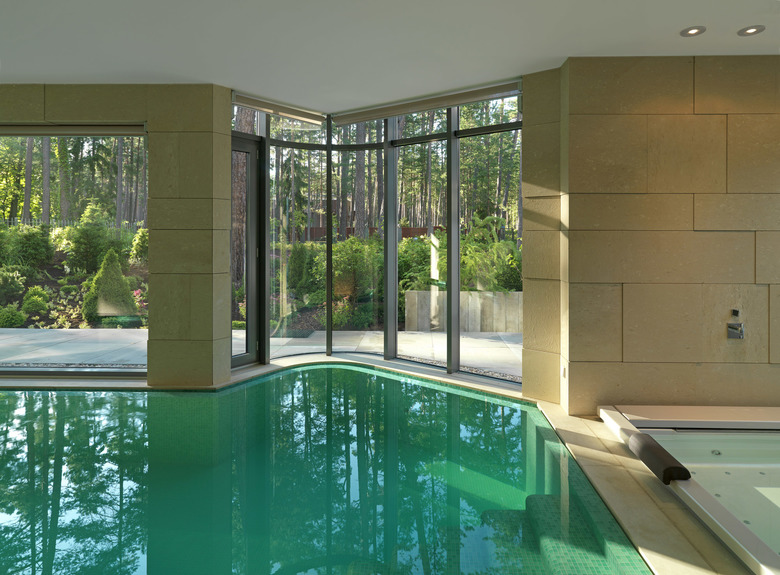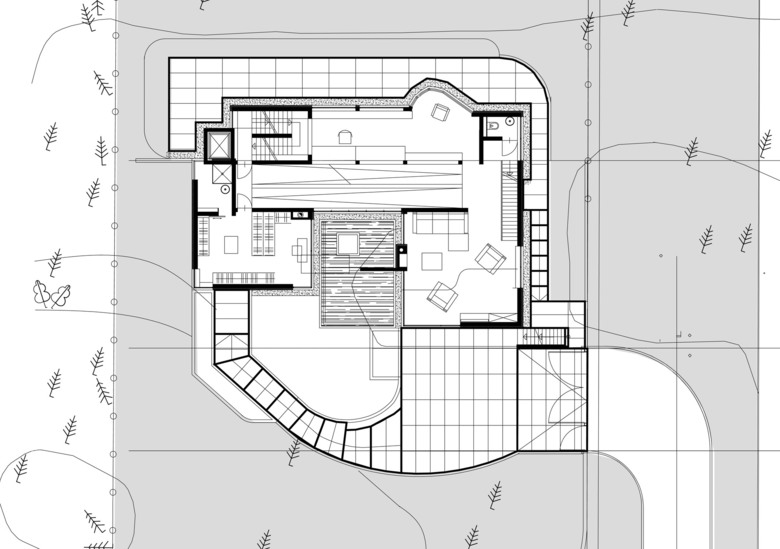Guna Villa
The primary feature of the villa’s design is not the actual functionality, but the spatial experience, characterized by the dialog with the surrounding nature and the view over the dunes towards the Baltic Sea. Formally based on the tradition of modernism, the whole villa is organized as a split-level house with staggered floors, which are linked by a multi-flight ramp as the central element.
Design
Meinhard von Gerkan, 2003
Construction company
Vincents, Riga
Construction period
2006–2007
Gross floor area
410 m²
- Year
- 2007

