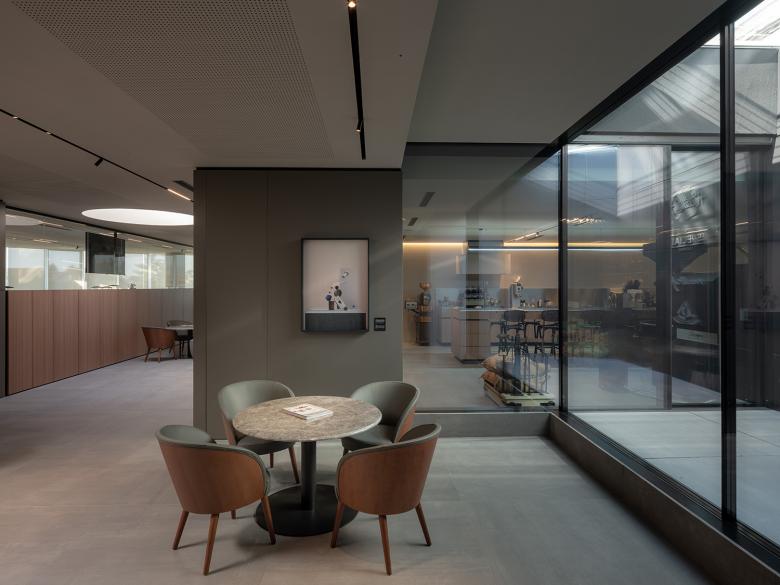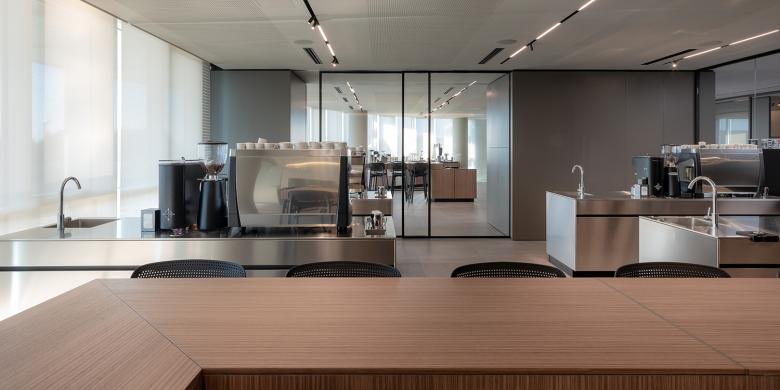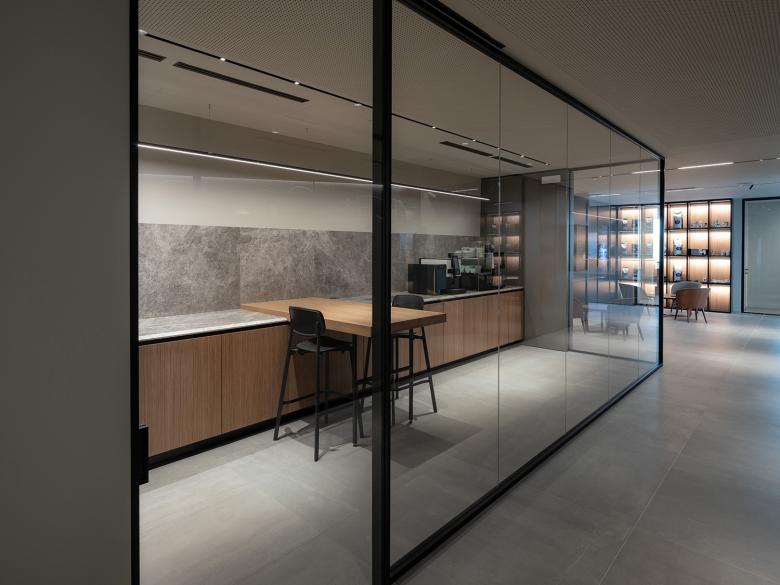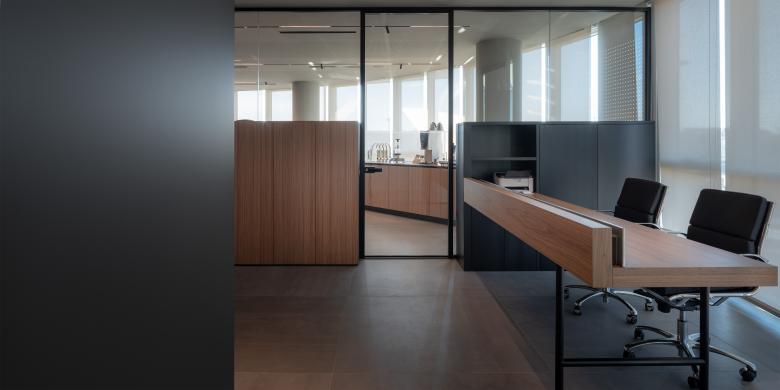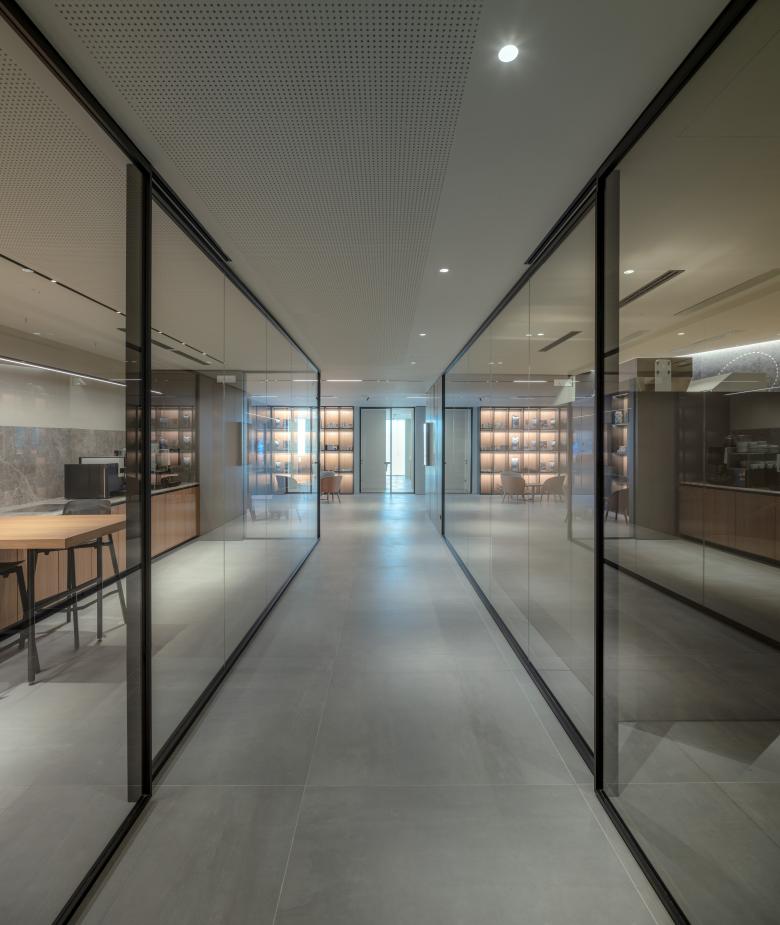Diemme Academy
Diemme Academy is a completely new concept, created for a famous Italian roasting company, which condenses several souls. It is a showroom for customers and a worldwide certified training school for operators in the sector. At the same time, it is a place for research on coffee and the world of food (cocktail&pastry). Space is structured on a central path, around which the different work areas and a patio are organized.
The project has a very strong technical component, but not revealed, which gives way to clean volumes rather than an exhibited technology.
The video and graphic installations express the communicative vocation of this space, whose focus is on the quality of the product.
- Year
- 2019
- Client
- Diemme Industria Caffè Torrefatti
- Team
- arch. Edoardo Gherardi, arch. Monica Martini, arch. Stefania Albanese, arch. Annachiara Marcon, arch. Mattia Tacchetto, graphic designer Giorgia Didonè
- Main contractor
- GD
