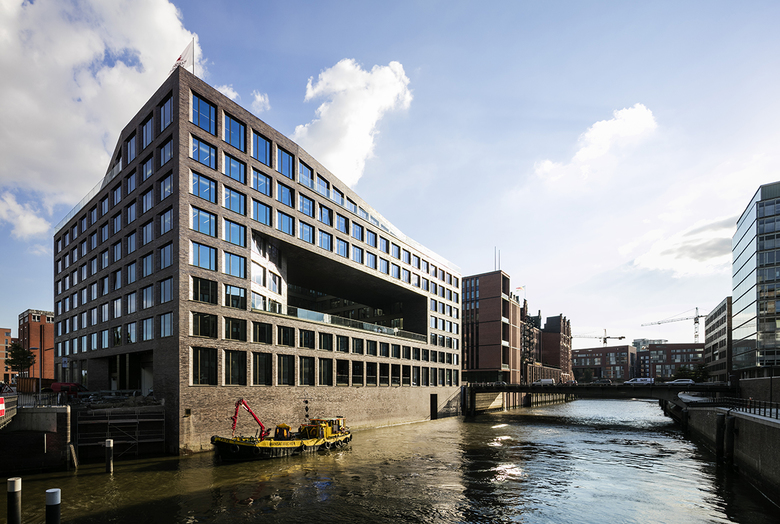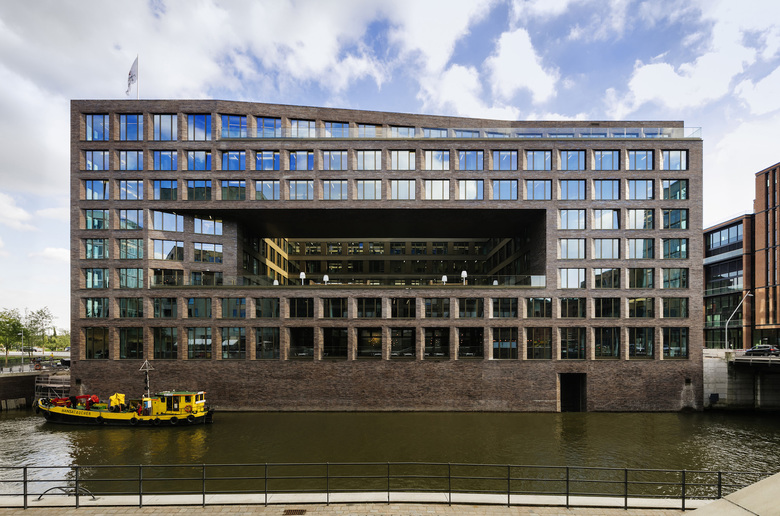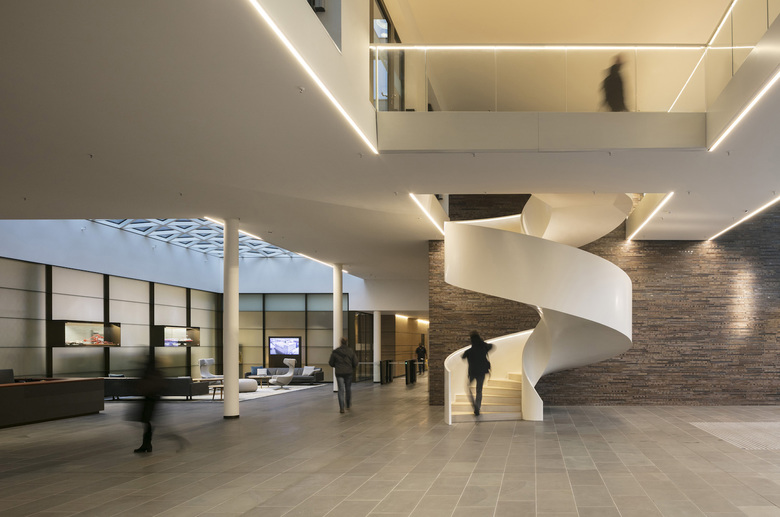Unternehmenszentrale Marquard & Bahls
The international energy trading company Marquard & Bahls is planning their new headquarters on one of the last remaining plots of the HafenCity Hamburg area. The 75m long and 41m wide plot is located between the “Ericusbrückenzufahrt” on the Eastside, Koreastraße in the South, Shanghaiallee on its Westside and Brooktorhafen in the North. A calm and high-quality appearance characterizes the brick building. The orthogonal cubature of the design follows the building lines of the existing and planned surrounding and forms a self-confident landmark with its eight stories high massing. To achieve a visual contact to the waterfront and the characteristic location of the building for the inner courtyard area, a large opening in the north façade – the “city balcony” – is provided. A staggered sevens floor level at the Northeast corner forms the dramatic high point of the building. This high point defines the counterpart to the exposed “Spiegel” building and forms the end point of the building alignment of Brookhafen and Lohseparks.
Competition
2012, 1st prize
- Year
- 2016







