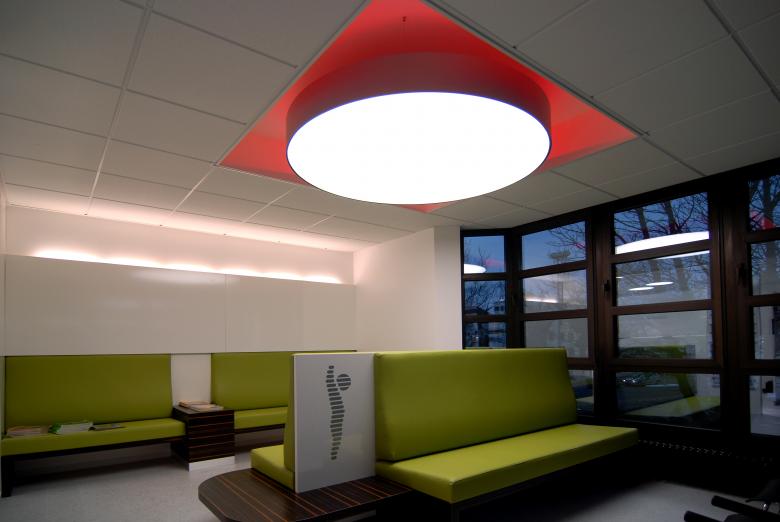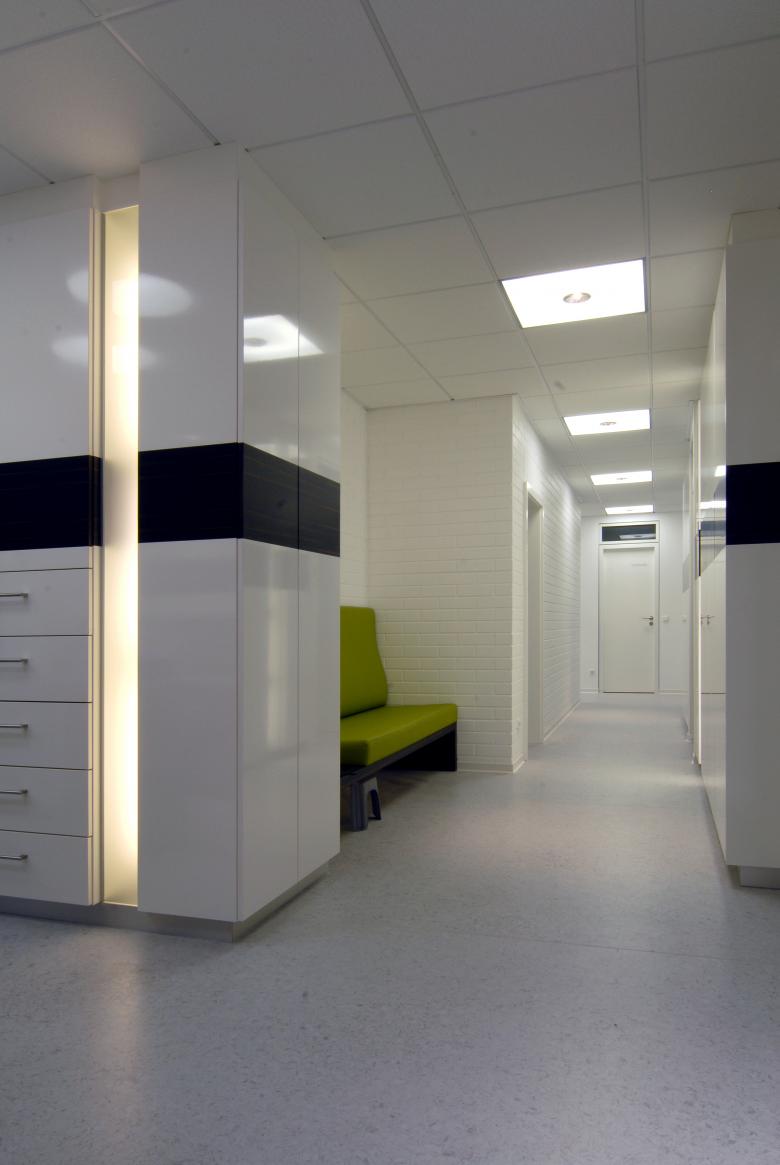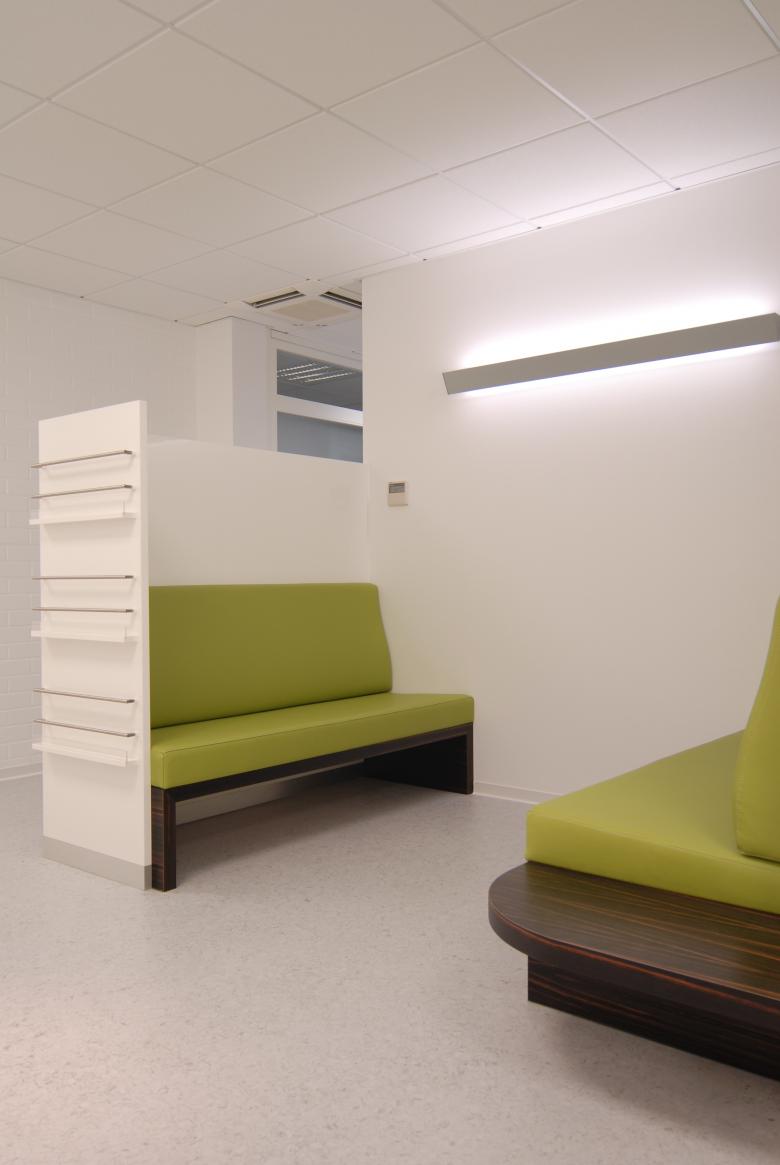Doctor’s Surgery Dr. Grill
In designing and setting up a medical practice functionality and economy is needed. It is also about the people: The rooms must be designed such that patients feel comfortable – although they are sick.
In the doctor's office Dr. Grill an alteration of generations was upcoming, and in the course of the office transfer from the father to the son, the practice rooms were to be modernized. The previous furniture corresponded to the spirit of the eighties: beige walls, brown suspended ceilings, dark floors – and that on 290 square meters.
The transition to the next generation should now become apparent by applying a creative solution. Along with the building owner, Dr. Christian Grill, our office put the emphasis consistently on brightness and clear lines. Contrasting with the previous interior, the rooms were decorated in a friendly way with bright colours and timeless design.
In addition to new furniture systems, wall coverings and floors the practice also received a new lighting as well as ultramodern air conditioning system. Furthermore, the visitors will now be received by a completely new entrance area. The two previously rather narrow waiting rooms were transformed in an open, generous and bright lounge area.
The schedule for the overall reconstruction was very tight and required a 24-hour intervention: Within two weeks, all of the work was completed.
Plan author: Gaus & Knödler Architekten PartGmbB (since 01.09.2019: Gaus Architekten)
- Year
- 2008




