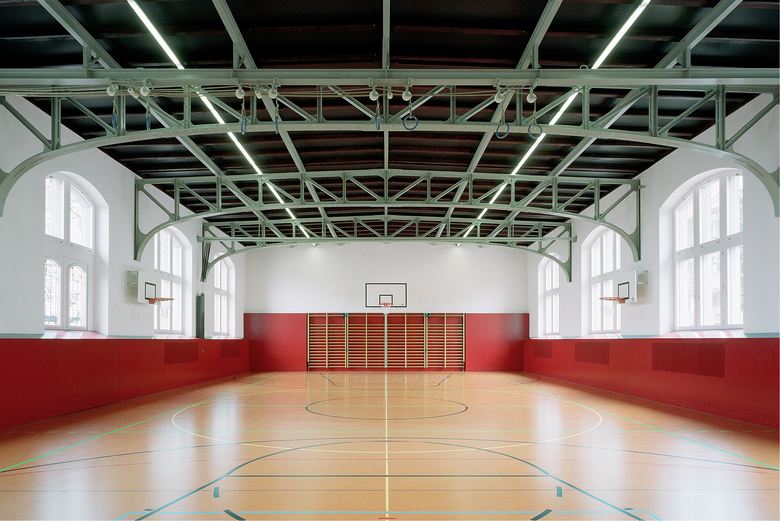School and Gym Bühl C
The Bühl school complex was erected by Zurich’s municipal master builder Arnold Geiser between 1898 and 1901 as part of the Zürich–Wiedikon city expansion. A combination of solid quarrystone architecture and delicate ornamentation and profiling lends the neo-Gothic ensemble—now heritagelisted— its strong expression.
During the total refurbishment of the gymnasiums and classroom building in tract C, the outer shell was renovated, its energy efficiency optimized, the building services brought to modern standards, and the fire protection systems adapted accordingly; in the interior, rooms were newly arranged, fitted out, and connected to one another. The material presence of new, large wall panels, built-in cabinets, and door elements infuse the massive architecture with a discreet modern flair, which, combined with the original turn-of-the-century detailing, contributes to a diversified whole.
In the ground-floor entrance hall a rendered wall element, which had been subsequently installed after construction, was replaced with a custom-built castiron column. Slightly arched, exposed girders render the load-bearing elements visible, rhythmize the space, and optically extend it to the width of the middle tract. In the upper stories of the classroom tract, new multifunctional intermediate halls link the street-side classrooms to the courtyard-facing ones and provide access to both, thus clearly defining the spatial arrangement. The original two gymnasiums were preserved along with their hallmark elements: a steel-girder roof construction, wooden rafters, and windows placed high up on the walls. Along the parapets, the wood paneling conceals both air ducts and sports equipment.
A cubic pavilion for recess and free-period activities, built with exposed concrete, is situated in the space between the school’s massive buildings. Its position—facing the main building’s inner facade—and its subtly sloping roof organize the schoolyard and complement it with additional sheltered space.
As a subsequent project, a library featuring reading nooks was installed in the corridor of the uppermost level of tract A. Here, too, heritage preservation considerations went hand in hand with construction, which not only aimed at meeting modern technical requirements but, at the same time, also resulted in an opening-up of the space.
- Year
- 2003
- Team
- Fabian Stettler, Michael Bucher, Mathias Uckelmann
- Construction management
- Luigi Figini, Dubendorf
- Civil engineer
- Heyer, Kaufmann Partner Bauingenieure AG, Zurich
- Building technology
- Ingenieurbüro Huwyler & Koch, Zurich
- Electrical engineering
- Hege AG, Zurich
- Acoustic and building physics
- BAKUS Bauphysik & Akustik GmbH, Zurich
