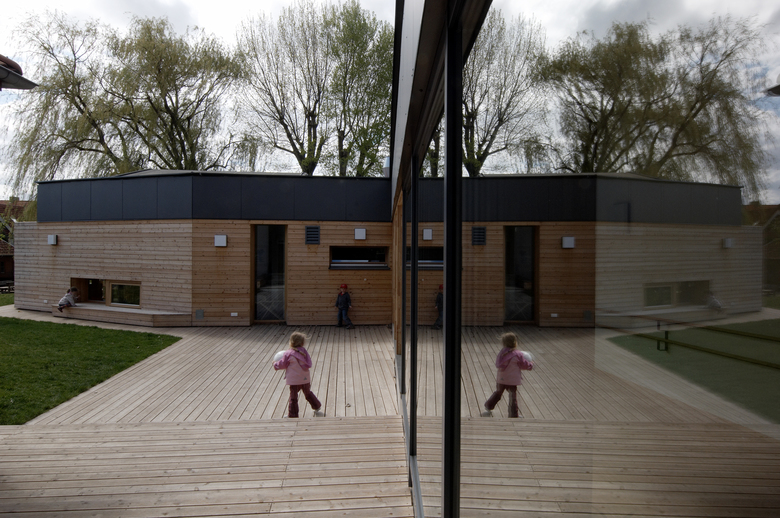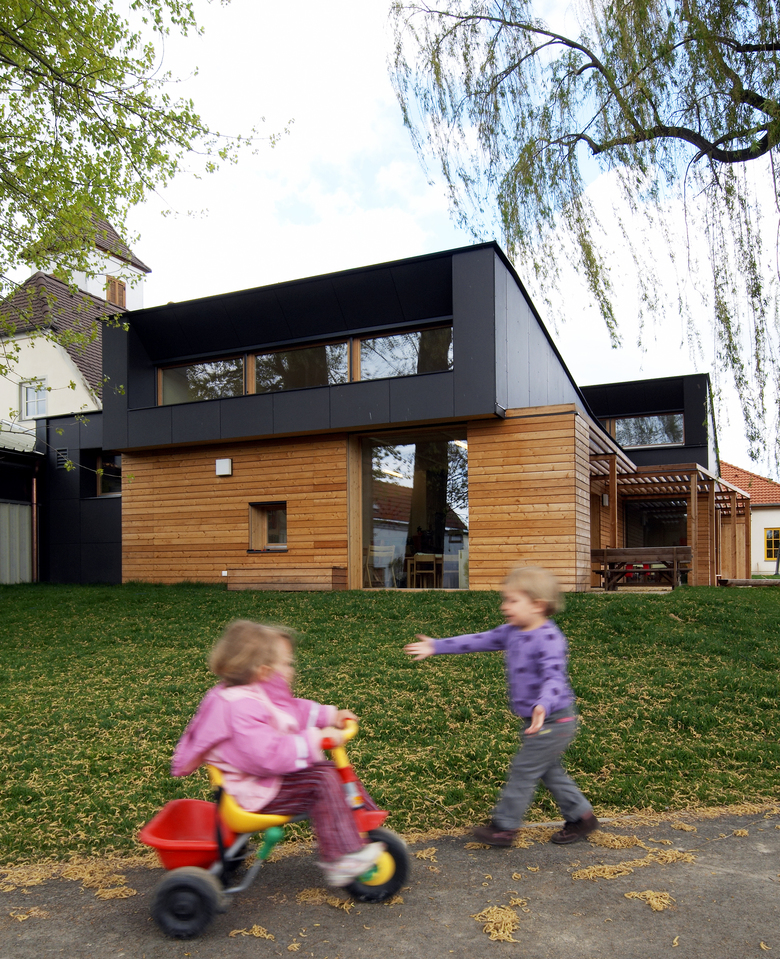Kindergarten Rohrendorf
"Kids in the garden"
Next to an existing kindergarten, the new pavilions of the kindergarten were placed immediately at the edge of the large garden. A new lobby now links the old and new parts of the kindergarten and provides for direct access to the garden.
A multi-usable facade all along the garden serves as a transition zone between inside and outside, with window-niches to be used to play by the kids from both sides; with verandas and terraces which kids can play on anytime, including places to hide, to retreat or to meet.
The conceptual horizontal split of the building into the children's scale and the urban scale is translated into volume and material: in natural wood and widely open to the garden, the children's part is the plinth to the contextual scale of the roof-landscape, which opens the spaces to the sky and to the Southern trees through roof windows.
These quite old trees were to be built around since from the beginning of construction. They were meant to serve as a "Wall for all Seasons", shading in summer, leave-less in winter to have the sun shine deep into the kindergarten.
It goes without saying that the new kindergarten structure is developed as a low-energy-building. Ecological requirements are, however, balanced with issues important to the pedagogical concept of the kindergarten: the leaving of materials untreated and raw, the placing of the building into the landscape according to urban necessities and directions of the sun, the creation of differentiated spaces between inside and outside (using better insulated glass rather than reducing the window size).
- Year
- 2008
- Architecture
- Gabu Heindl
- Team
- Christian Zellner, Alexander Furtmüller, Daniel Ehrl
- Client
- Gemeinde Rohrendorf, Niederösterreich




