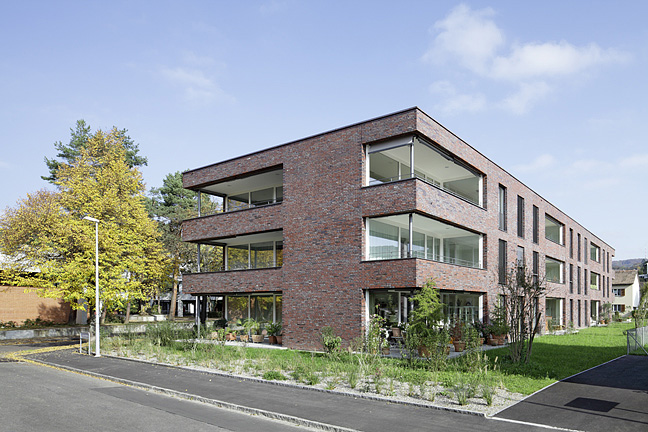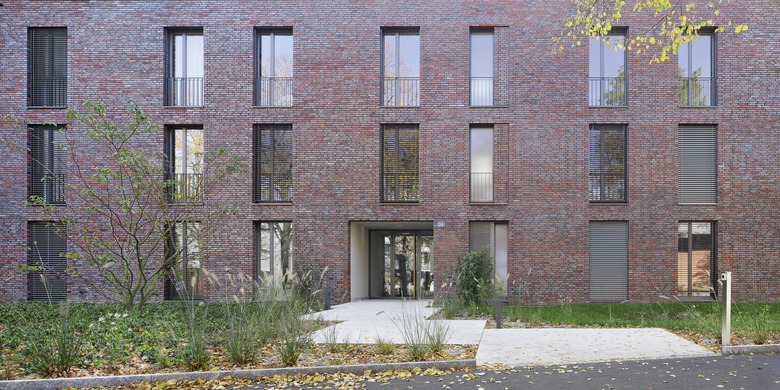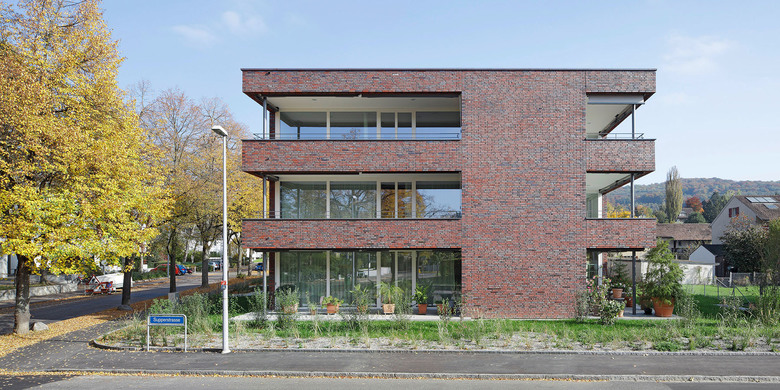Replacement apartment building Wasserstelzenweg
Commissioned study 2004, 1st place: The project in the Wasserstelzen district in Riehen provides for an orthogonal structure that is unobtrusively integrated into the existing urban situation. Favouring a more economic building design and smaller surface area, the building has three complete floors instead of a recessed attic floor. The faced brickwork of the building imparts a rhythm above horizontal balcony recesses and vertical ceiling-height windows to break up and superimpose the compact building structure.
- Year
- 2012


