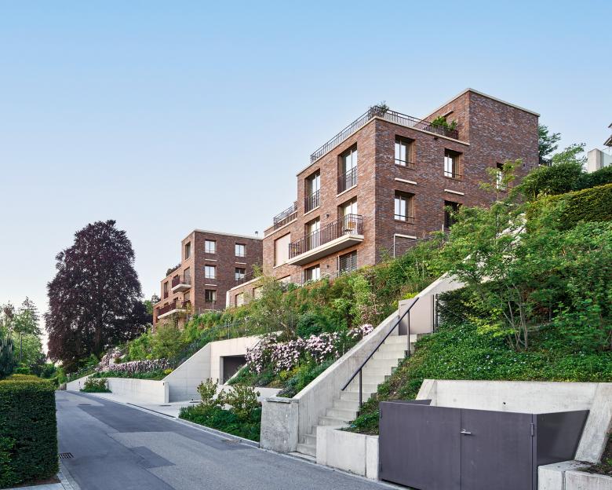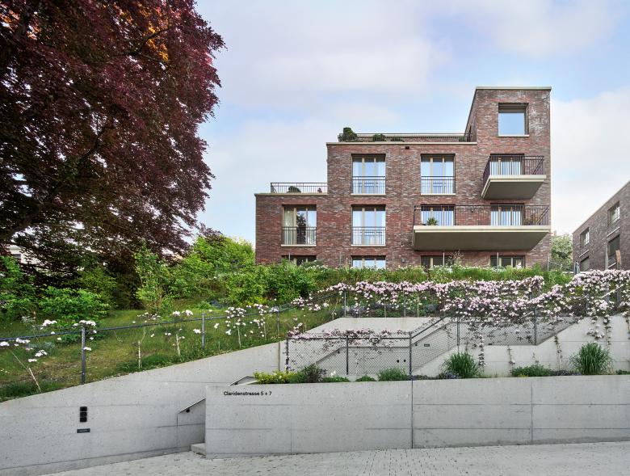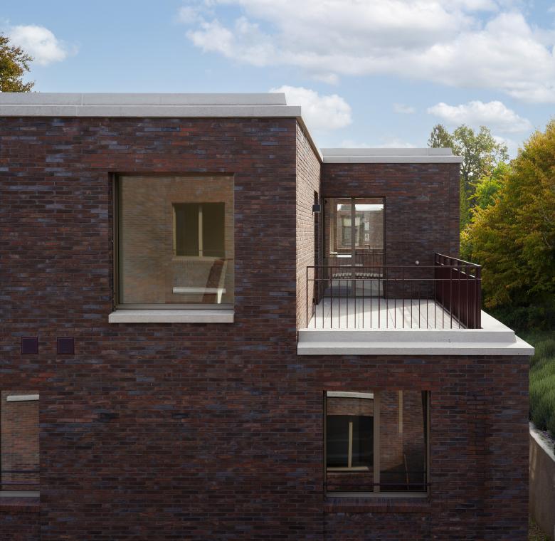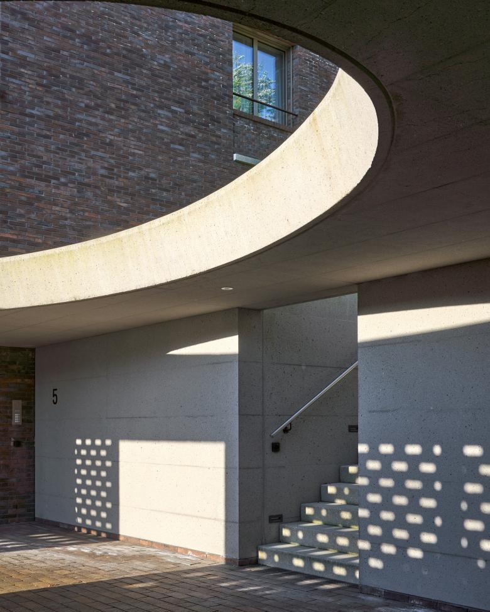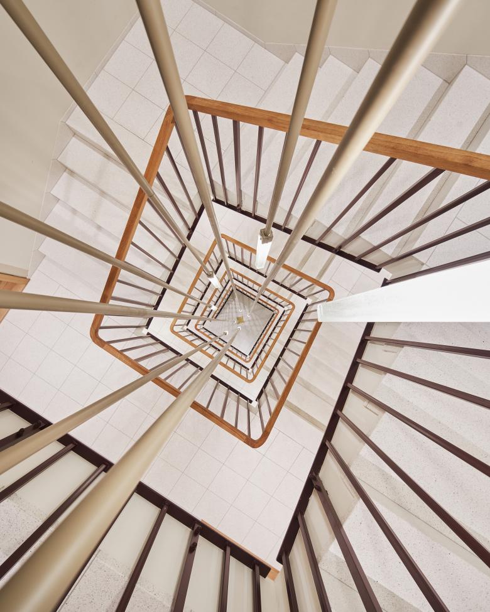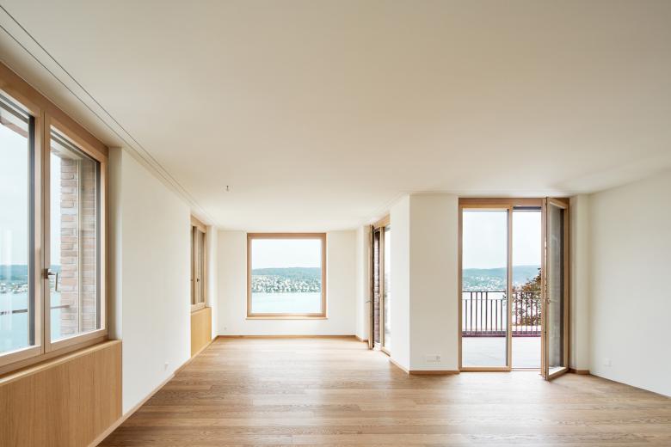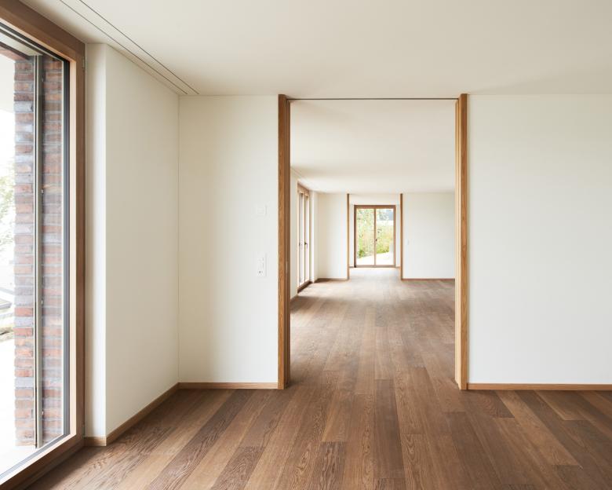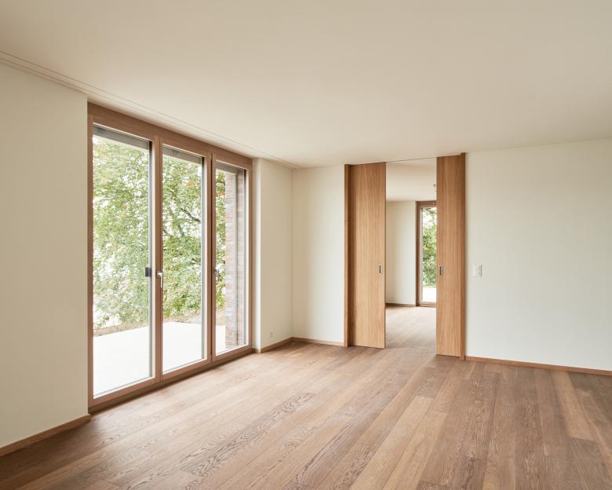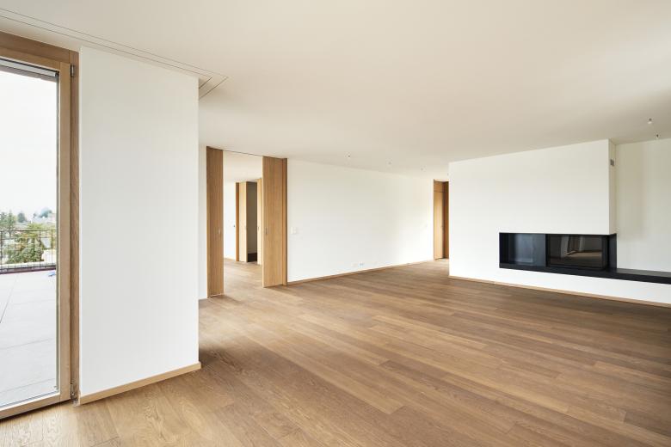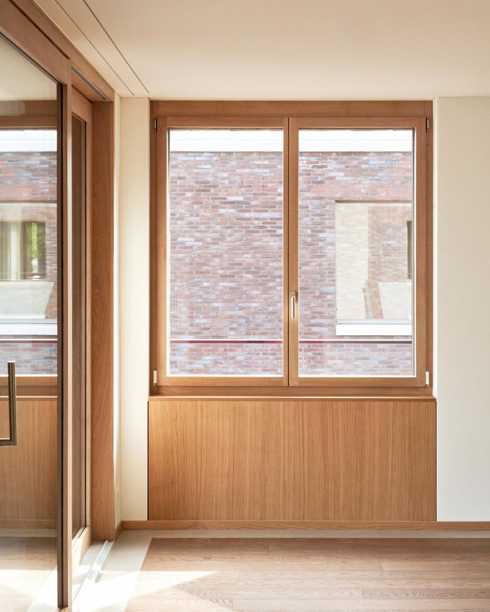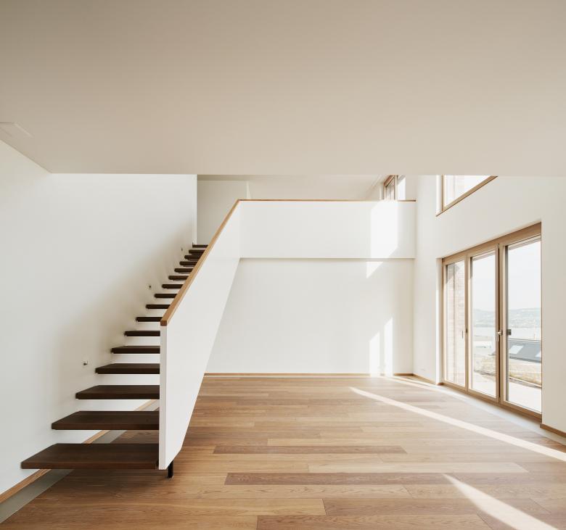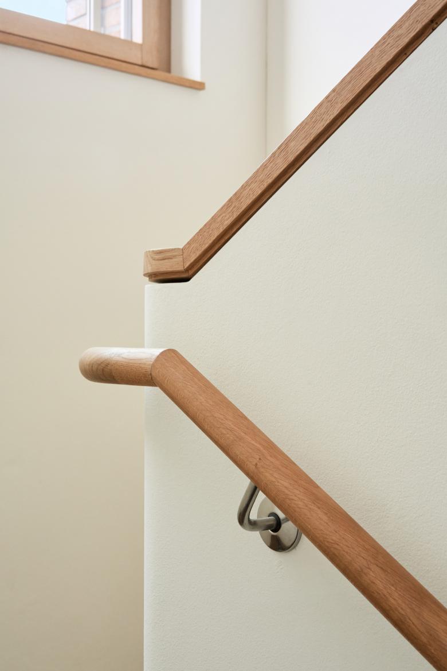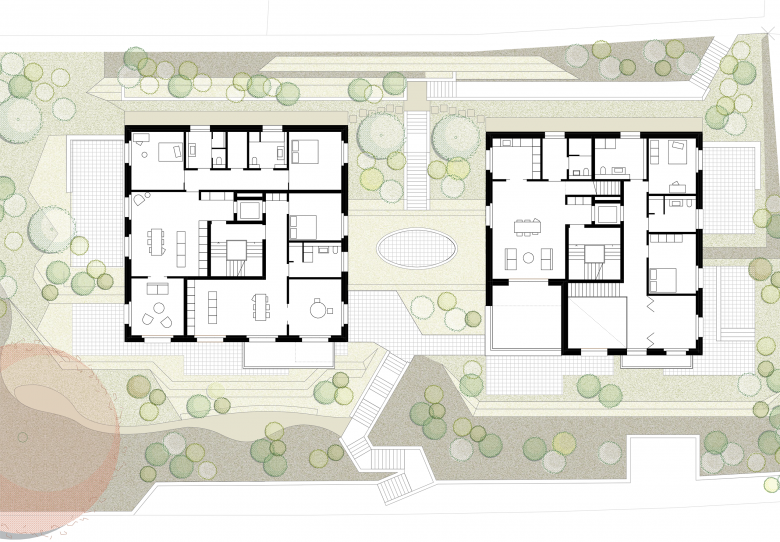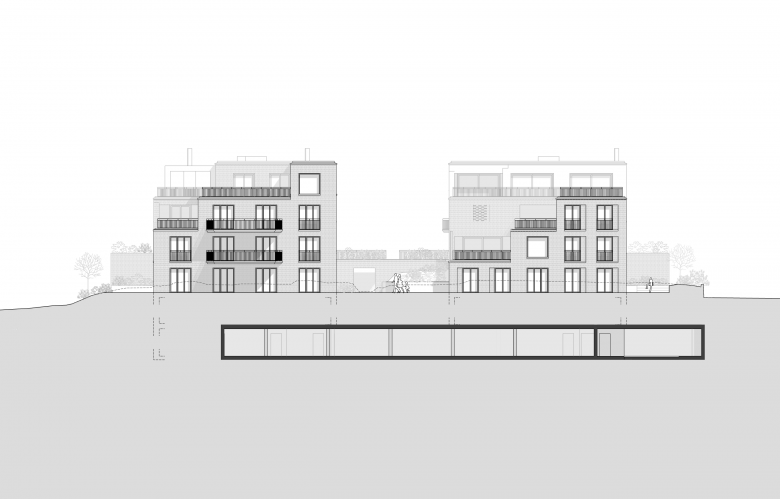Housing Claridenstrasse
The privileged position on a slope in Kilchberg offers plenty of sunlight and an excellent view of the lake and the Alps. The design for eight high-quality rental apartments makes good use of these advantages. Starting from the aim to ensure equal amounts of sunlight and a south-facing orientation, two volumes with a stepped compositional tectonic were developed. Spatial ideas from the upper-class villas in the neighbourhood are interpreted using a contemporary idiom.
–
In Kilchberg on the left bank of Lake Zurich, not far from the centre of the city, two point-buildings containing eight high-quality rental apartments are erected on a privileged sloping site. The buildings are anchored on the plateau as part of the landscape and connected to Claridenstrasse by a footpath. Secondary pathways cross the site connecting the different areas for play and recreation. The articulation in areas with different degrees of privacy is achieved by using shrubbery or retaining walls and raised, brick-built flower beds that provide privacy for the apartments in the plinth and on ground floor level.
The buildings’ external appearance is characterised by distinguished, exposed dark red brickwork. This construction method requires little maintenance, is sustainable, uses material in an authentic way, and is extremely durable. At the middle of the development a hall is proposed that serves as a place of arrival, a representative entrance and somewhere for tenants to meet and spend some time. The values expressed in the external detailing are reflected also in the apartments inside the buildings.
The way in which rooms can be allotted to one apartment or another as required produces flexible housing typologies: views through the depth of the apartments along an enfilade and the incorporation of the outdoor space establish a feeling of spatial generosity. The terraces can be read as an extension of the living space and profit from the orientation to the south and the excellent views of the distance, extending as far as the Alps.
https://www.fischer-architekten.ch/en/projects/claridenstrasse-kilchberg
- Year
- 2023
- Client
- Privat
