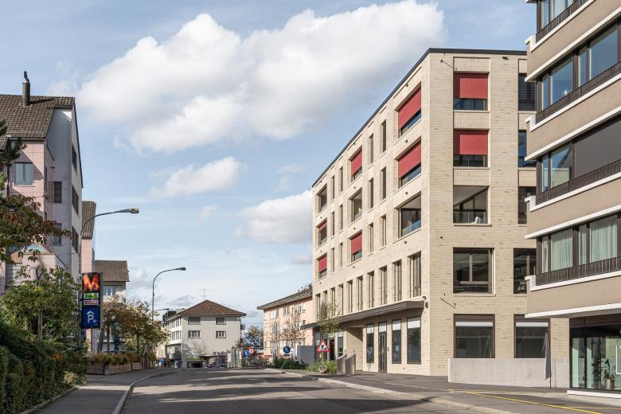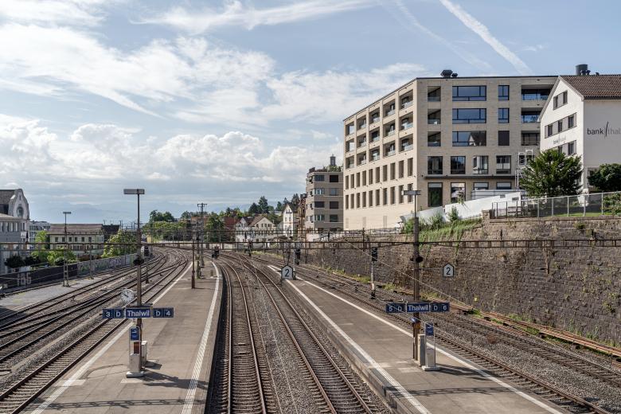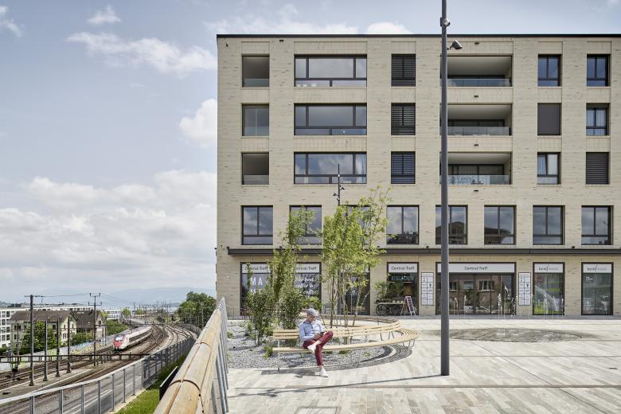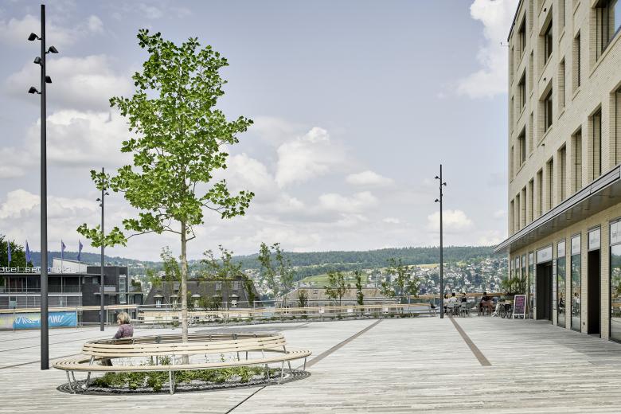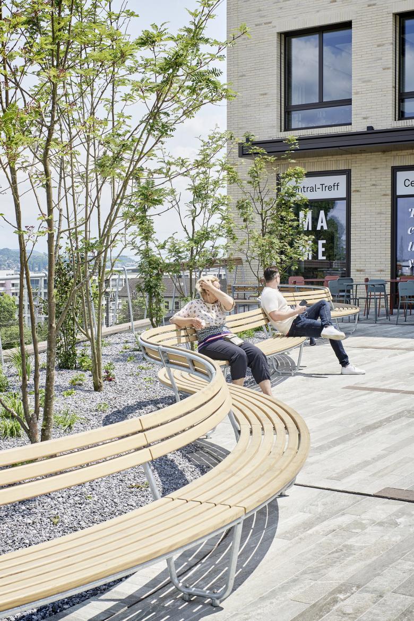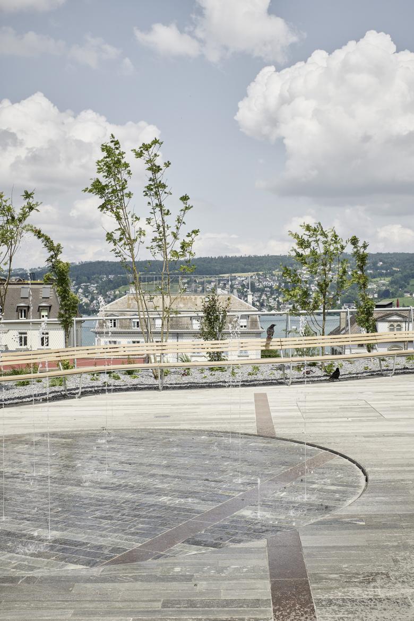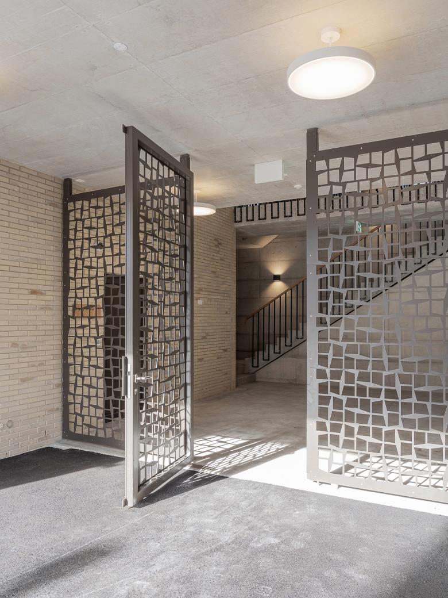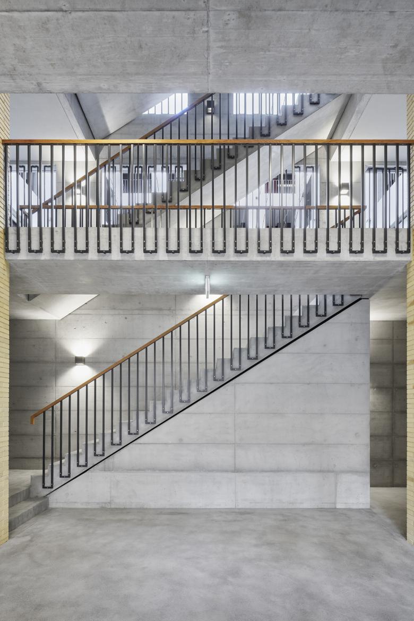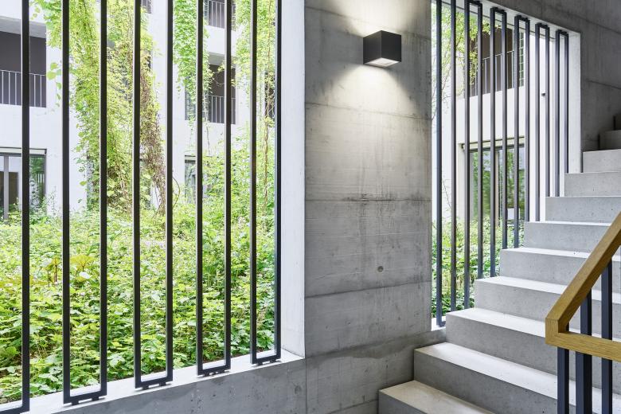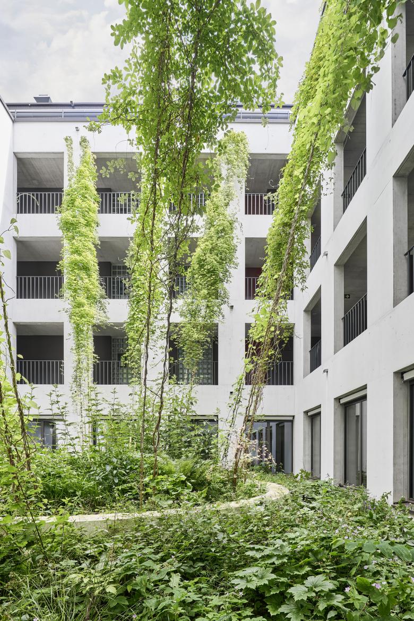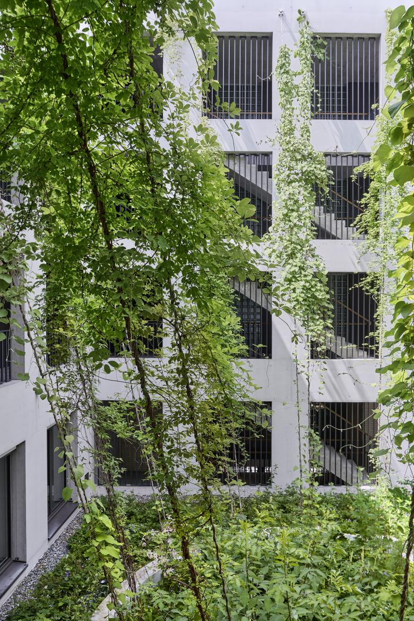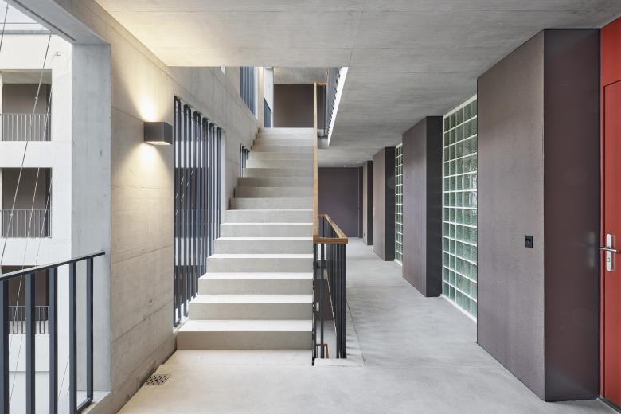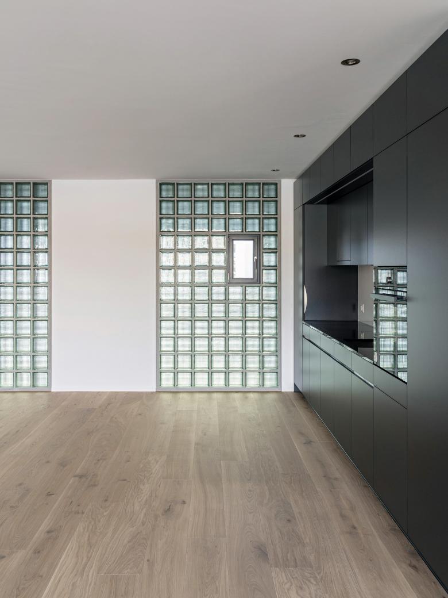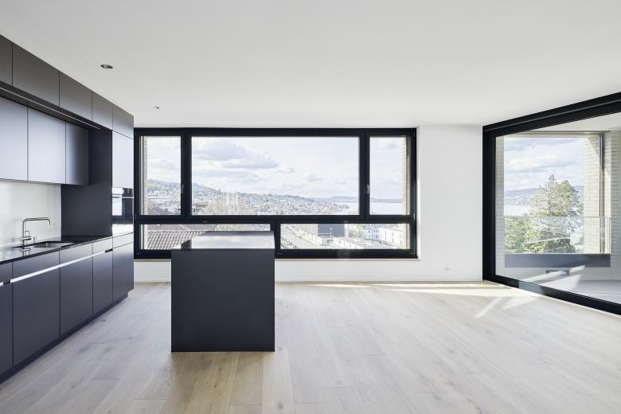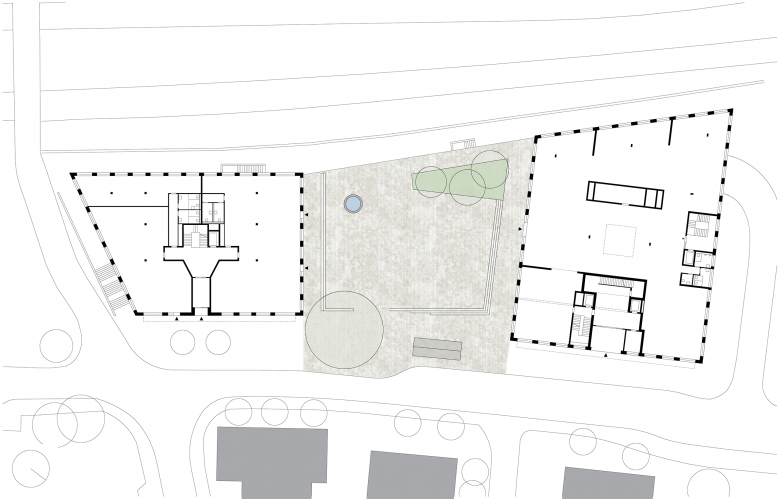Centralplatz in Thalwil
The Centralplatz in Thalwil, designed for the area beside the train station forecourt and Gotthardstrasse, creates a public space that had been lacking. The new public square extends between two buildings that flank it, mark the public space and through their height and position strengthen public perception of the square.
–
While in recent decades the municipality of Thalwil has grown strongly, little attention was given to the creation of public spaces and a local centre point for the population. Plans to build by private persons spurred the municipality to have various development options for four contiguous sites in the centre of the town analysed in the context of a feasibility study.
When two developers joined forces and sold a plot of land to the municipality, the way was finally cleared for a central public square extending between two free-standing buildings that house apartments and commercial space and are connected underground by a garage. In the first phase, Building B was realized for the Dr. Ernst Th. Jucker Foundation and Bank Thalwil.
The new development is placed close to Gotthardstrasse. As well as the client areas for Bank Thalwil the ground floor, taller than standard height, also accommodates a market hall with open commercial spaces and generous window fronts facing onto the square. Access to the apartments on the upper floor is from the vertically planted inner courtyard. On the second floor, the windows of the Bank Thalwil offices open onto this atrium. The new building also houses the infrastructure of a district heating project of the Energieverbund Thalwil, which uses lake water to supply heat for around one hundred apartments in the centre of Thalwil.
https://www.fischer-architekten.ch/en/projects/centralplatz-thalwil
- Year
- 2024
- Client
- Politische Gemeinde Thalwil, Privat
