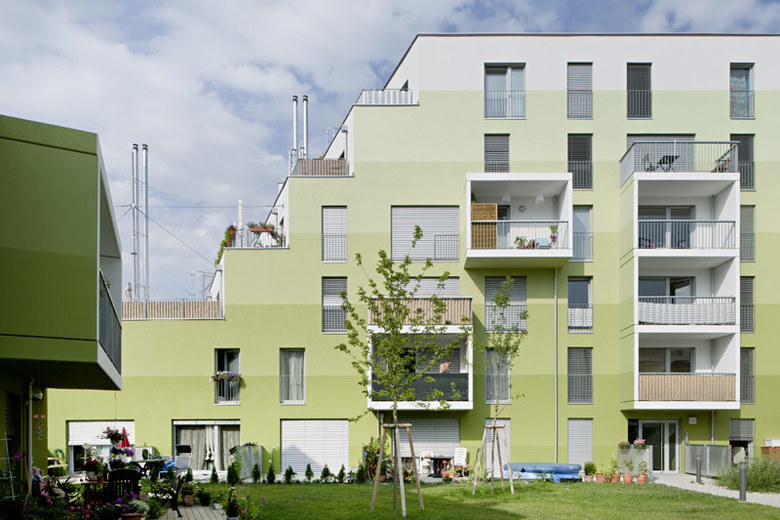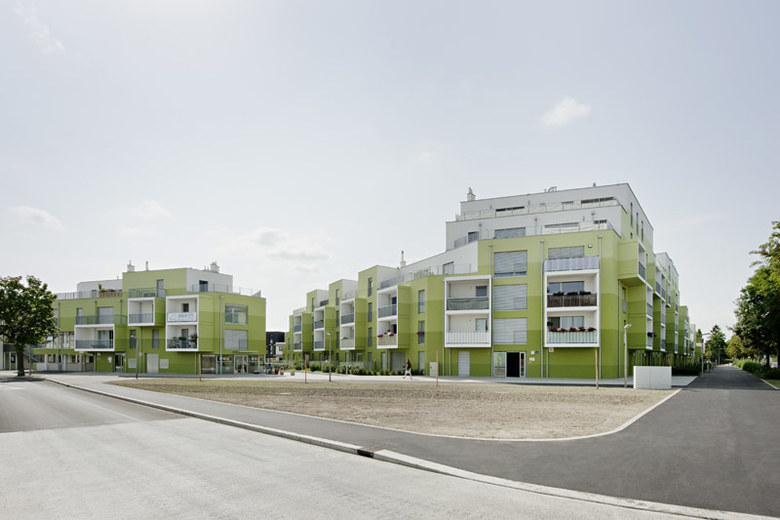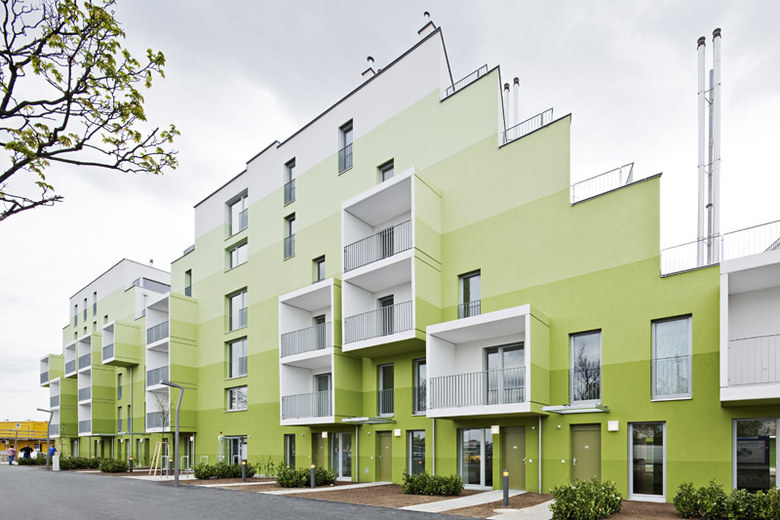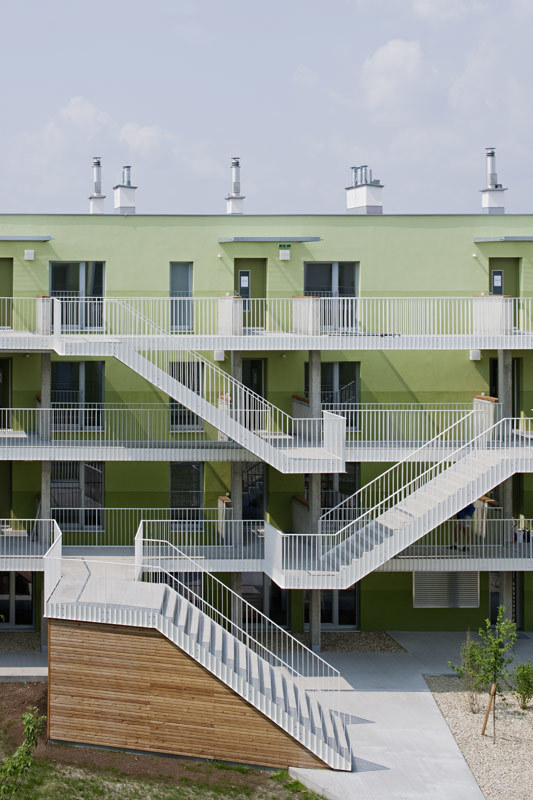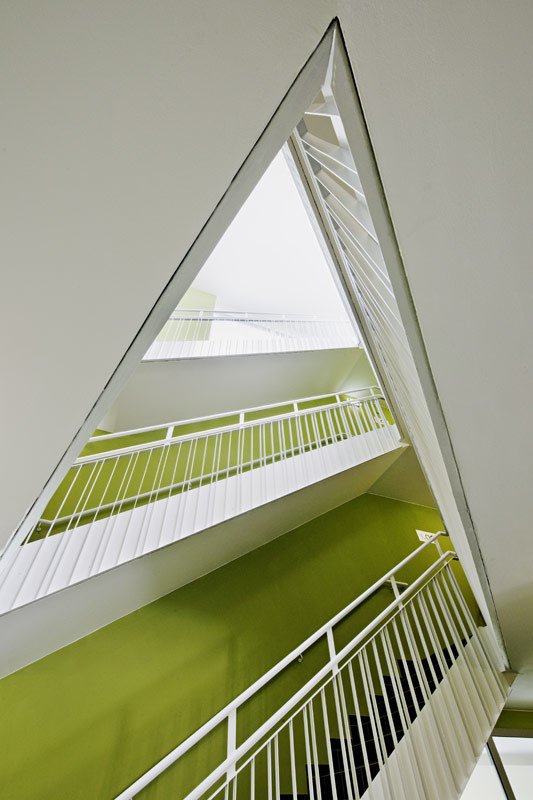hERZberg
The idea behind the Herzberg development is to create a built structure which combines a variety of residential offerings into one neighborhood that facilitates different ways of living.
This objective was pursued on both an urban-planning and on an architectural level.
For one thing, the estate comprises several widely different urban-design typologies:
There is the lawn with several point block buildings scattered on it; the residential courtyard building with access balconies, or the street and plaza with a multi-family townhouse.
This collage structure makes the estate mediate in the urban fabric between the colony of small-scale single-family houses on the West side and a shopping mall to the East.
For another thing, the buildings are terraced on the upper storeys, which creates different living and outdoor situations from floor to floor.
The range of apartment types thus created spans from the single-person rooftop apartment with a large terrace to flexible (blended) family apartments with living rooms from which one or two temporary bedrooms may easily be partitioned off if needed, and to assisted-living homes for children without families.
The color design re-unifies the resultant diversity into one coherent neighborhood and provides it with an urban identity of its own.
- Year
- 2011
