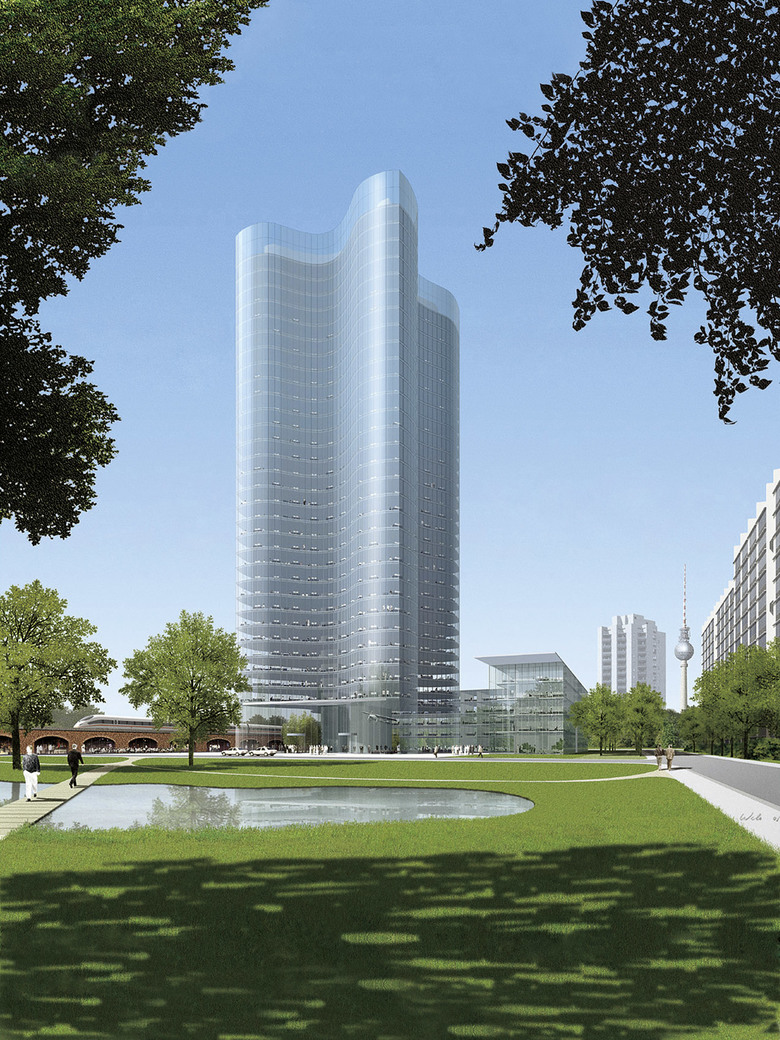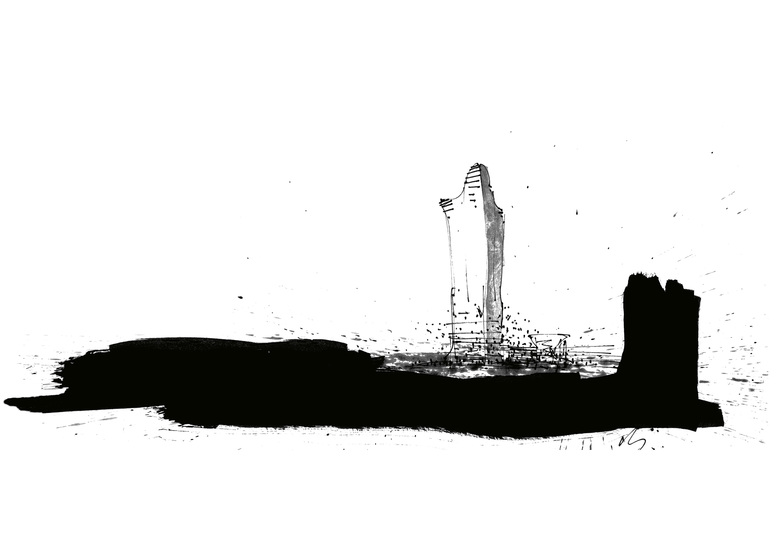AKL 2.0 - District at Ostbahnhof
The Bombardier company planned to erect its European headquarters on this approximately 45,000-square-meter property to the southwest of Alexanderplatz, not far from the Ostbahnhof station. The site is bordered on the north by a long, thin residential building, on the south by a rail line, on the west by two residential towers, and on the east by an imposing administrative building designed at the turn of the last century by Wilhelm Cremer and Richard Wolffenstein in the style of a Baroque palace.
The old building, which is under historic preservation, would have been restored and renovated. The narrow tract of land behind it would have been largely turned into a small public park. According to the design, an elongated glass building is situated at the west end of the park—underscoring the existing urban fabric by following the line of the street—out of which rises a twenty-seven-story tower. Its ground plan has the shape of a small “x” with four rounded points and, thanks to the placement of the supply technology exactly in the center of the building, has space not just for individual and group offices, but also for advanced forms of communication and cooperation.
- Year
- 2002


