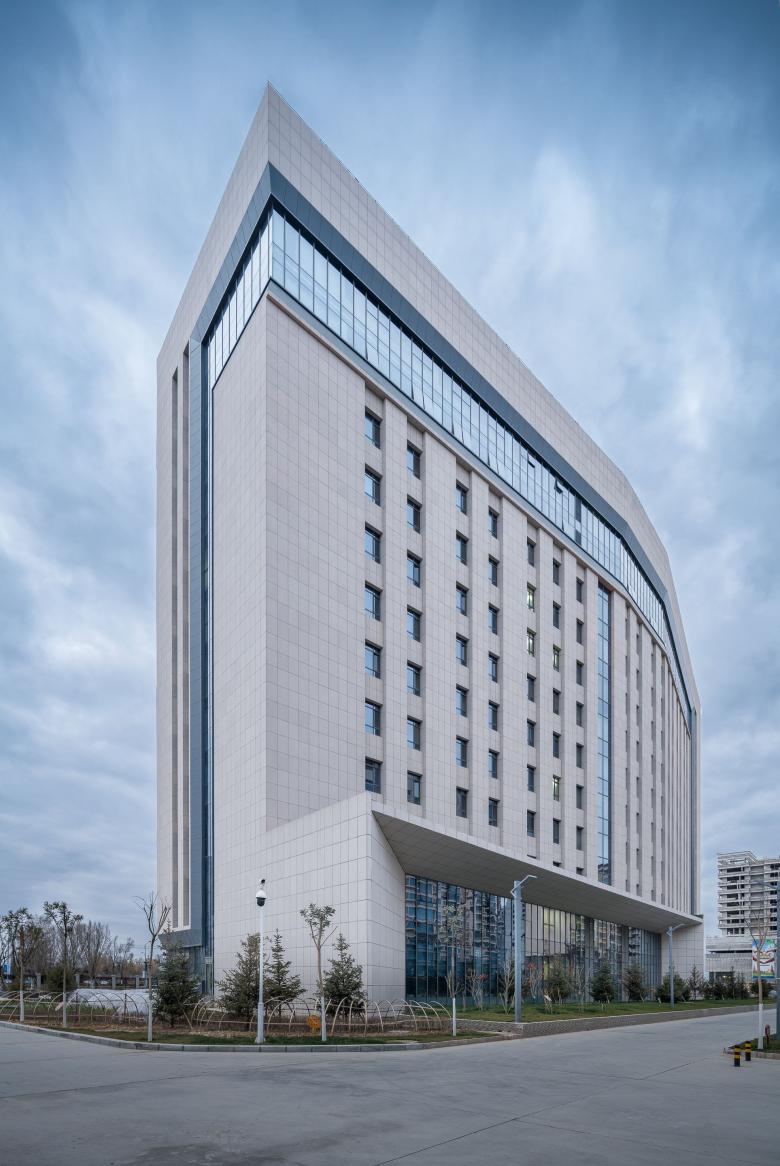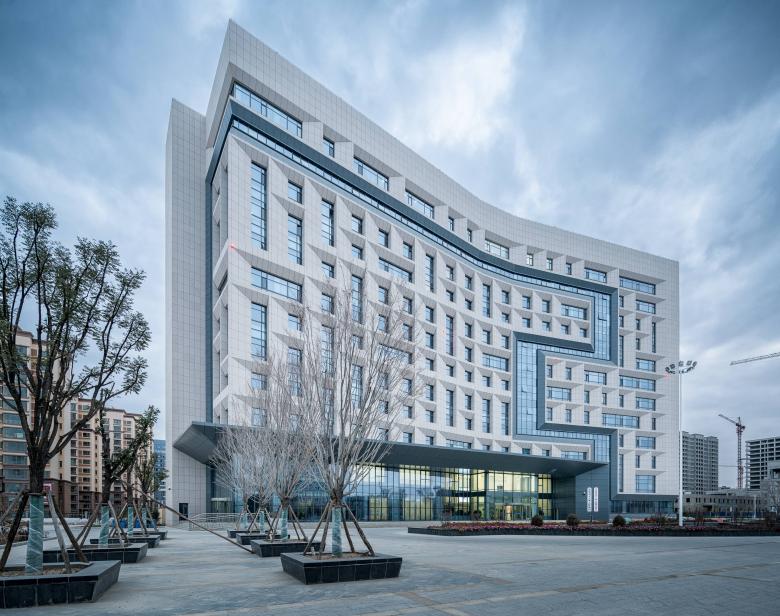"Ribbon" of the Silk Road – Lanzhou Yin Da Ru Qin
"Ribbon" of the Silk Road: Lanzhou Yin Da Ru Qin
In this project, the architectural design is inspired by the "Ribbon" of the Silk Road. On a simple and square architectural shape, the large area of the "ribbon" is divided to form a smooth and dynamic asymmetric shape and create Unique interior space.
The overall building is very iconic. The design and treatment of the "ribbon" symbolizes that the water originates from the mountain and slowly enters the sea. At the same time, it also symbolizes that the project not only has practical functions, but also strengthens cultural exchanges throughout the region and realizes the common prosperity of society.
The facade design of the building fully considers the local climate characteristics. The large-area light-colored stone walls and the appropriate amount of glass curtain walls display the local architectural features concisely and intuitively, achieving simplicity and harmony of colors. The facade column adopts a 45° angle shape, and is bounded by a "ribbon" curtain wall, which is inclined in two directions respectively, so that the building has different visual changes at different angles. The design of the overall ribbon shape fits the essence of the word "introduction" in Chinese characters, which makes the overall building have a thick history and full of dexterity.
- Year
- 2017
- Team
- Chief Architect : Zhong Ling,, Architectural Design Team: Jin Xiaodong, Tian Yu, Wang Sheng, Sun Jinyin, Qian Peng, Wang Zhan, Ding Xiaoguang,




