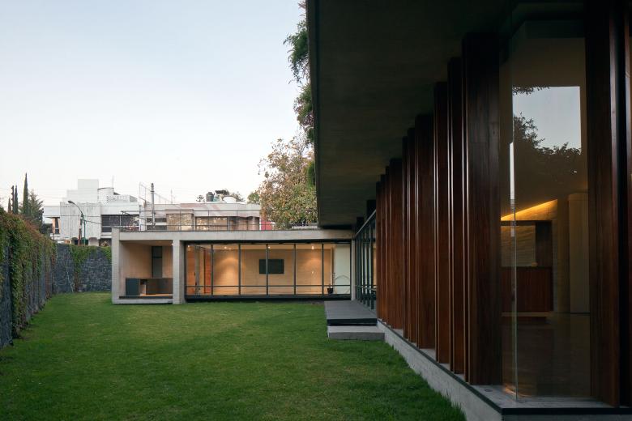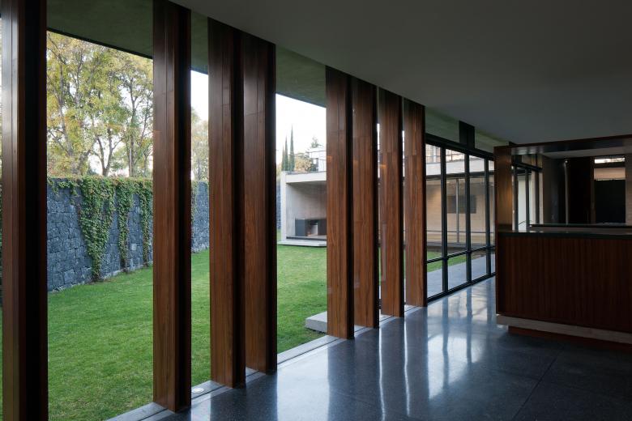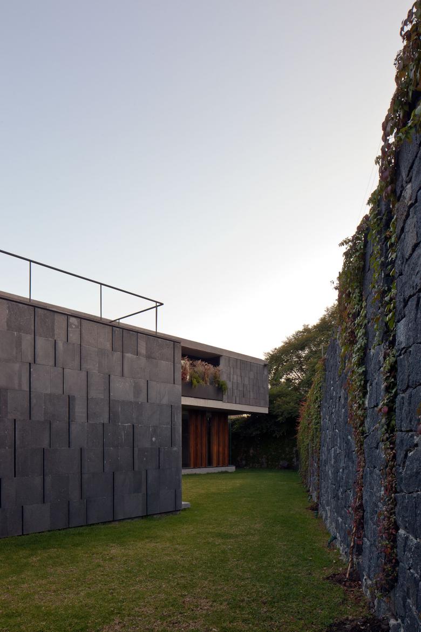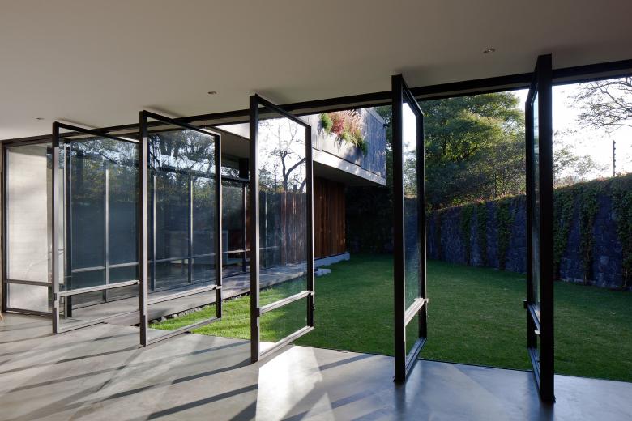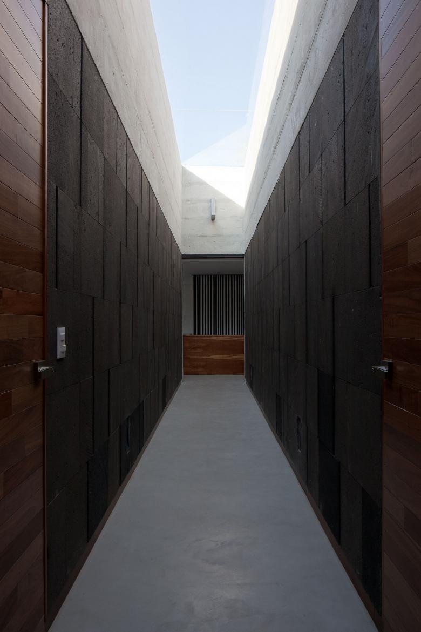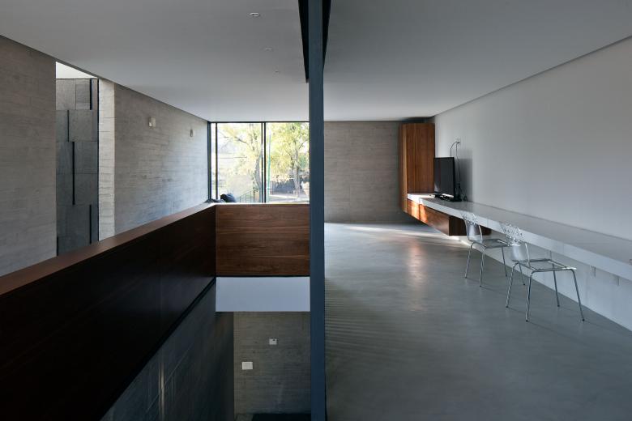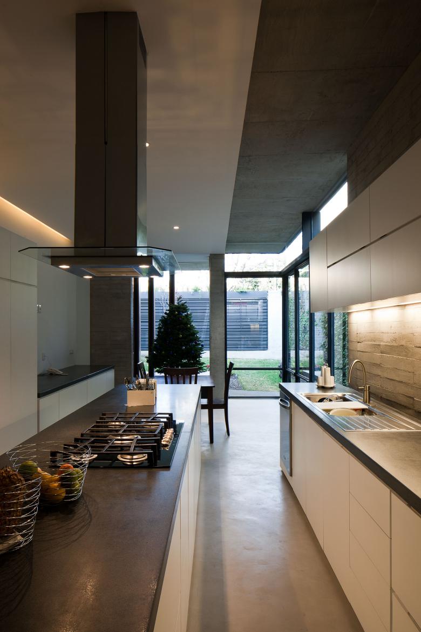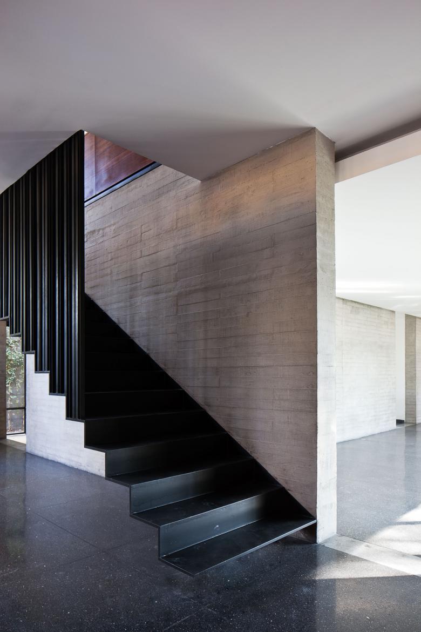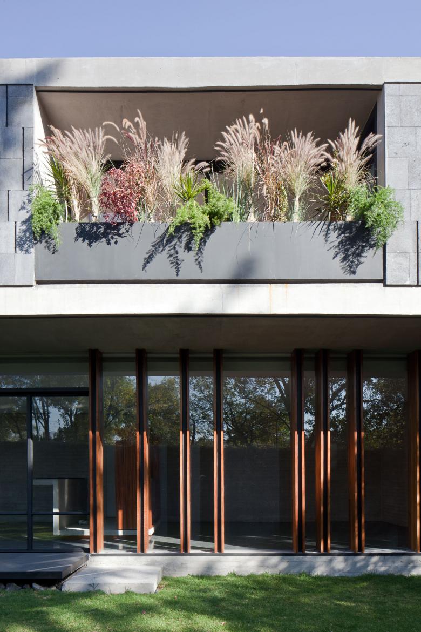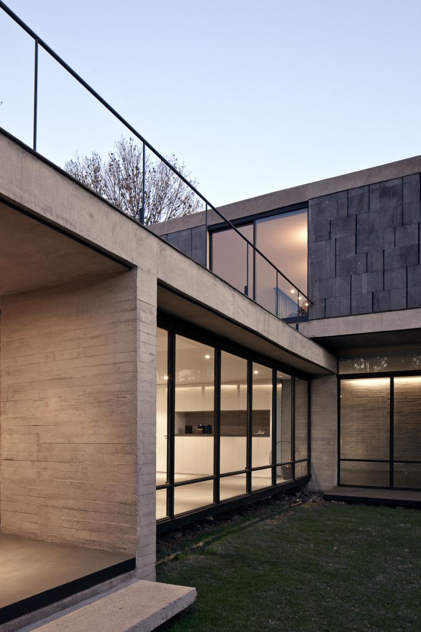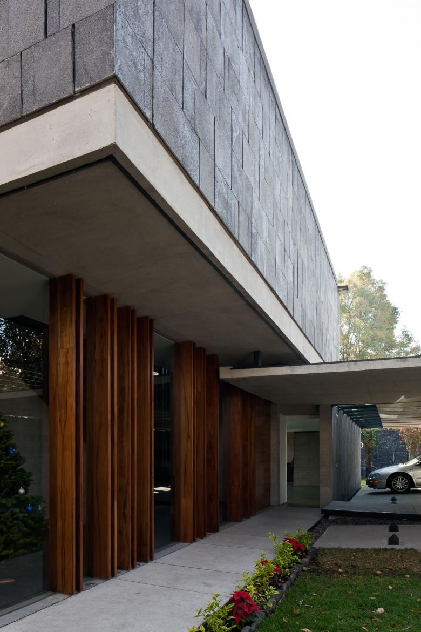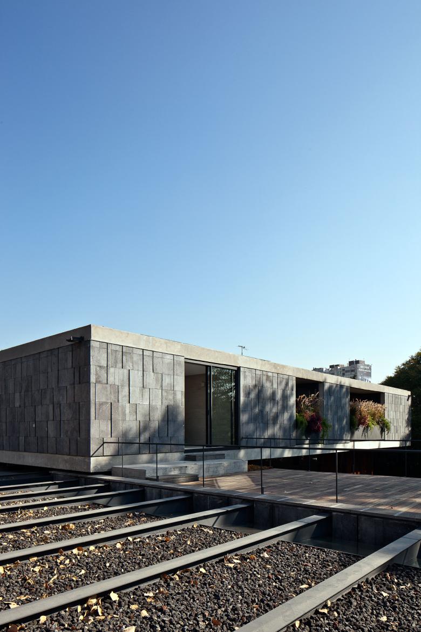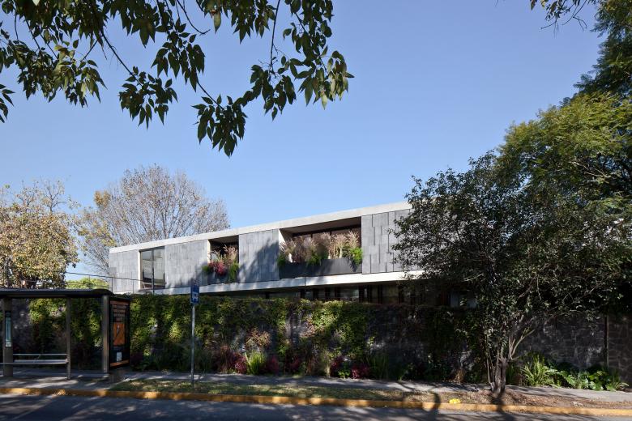Casa Fuentes
The project comes up in a very important avenue, on a corner with dense traffic; so we chose a scheme that was mainly focused to the interior but kept related to the context at the same time, without sacrificing comfort and quietness. The structure consists of concrete walls and ribbed slabs in order to cover great gaps and have more freedom in the configuring spaces matter. Vegetation surrounds the house in every direction to carefully control the eyesight to the garden and surroundings, which becomes the immediate context of the user. The ground floor’s design is based on the garden; therefore the screens from the living room and the play room open completely and become one big space with the courtyard. The upper floor sepa-rates public and private spaces with a long corridor-skylight that connects the TV room and studio to the sleeping rooms.
- Year
- 2012
- Diseño
- dmp arquitectura
