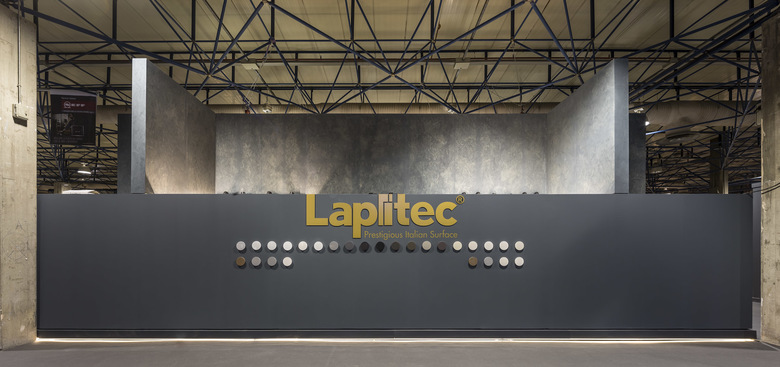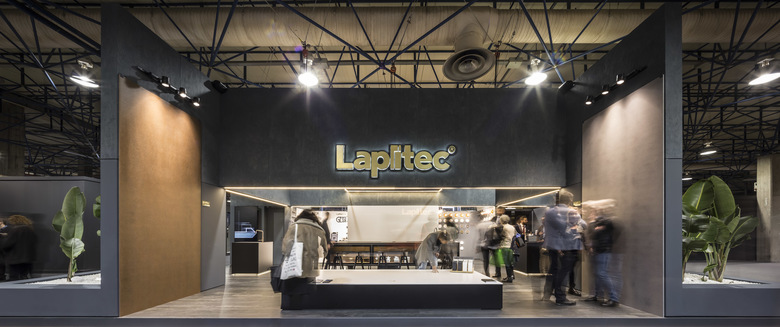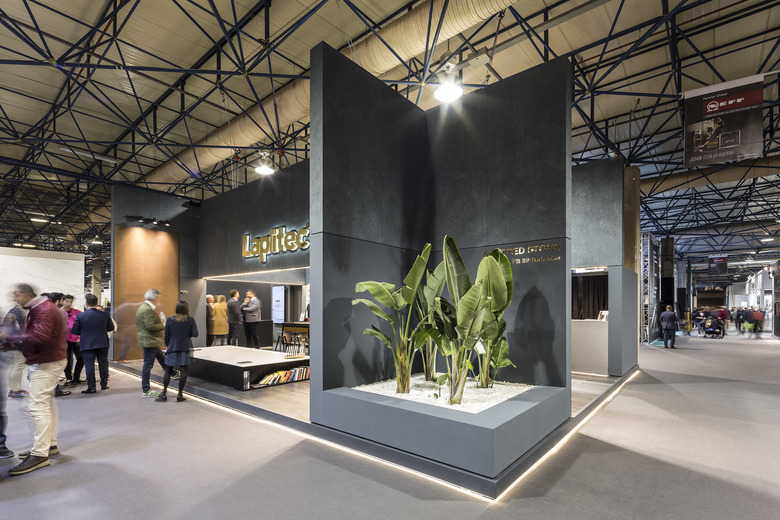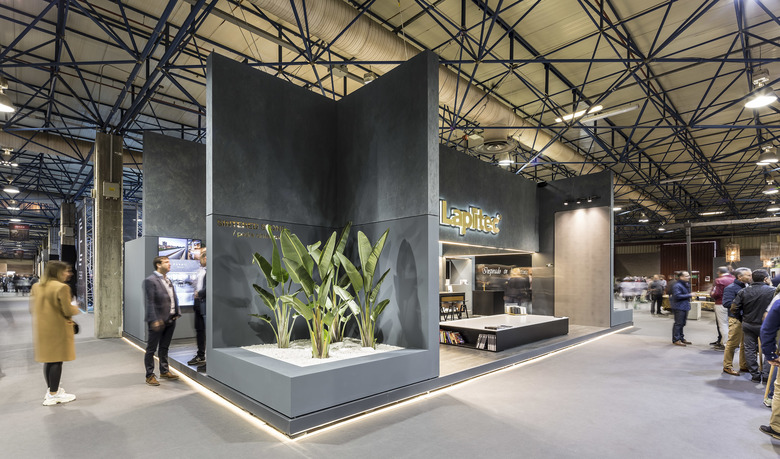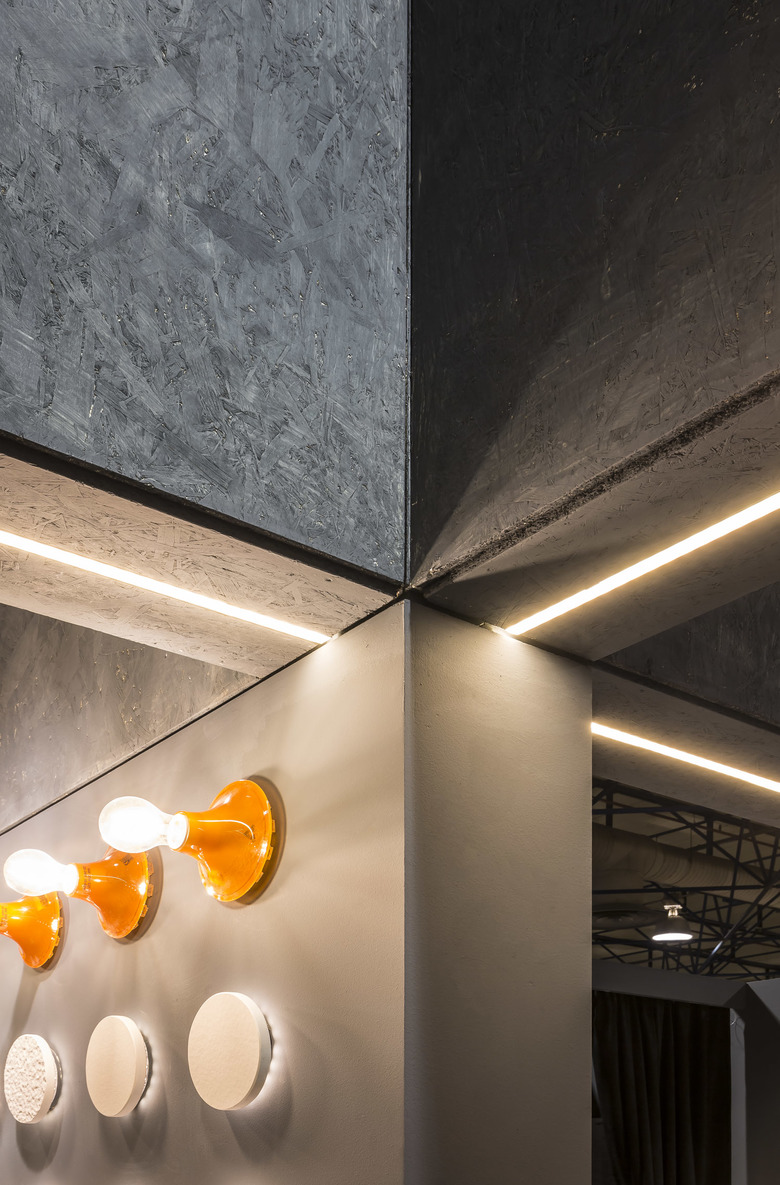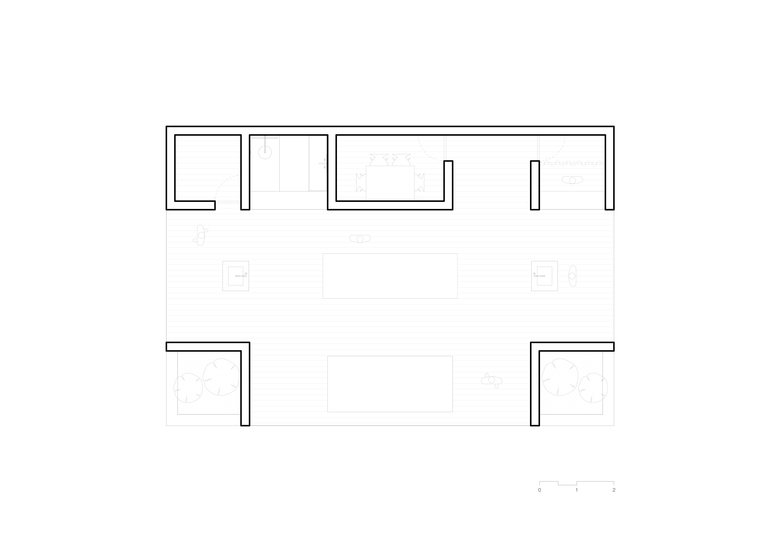Lapitec Cevisama 2019
The booth is developed around a central void that becomes the central place for product display.
The walls that define the enclosure of the exhibition court are developed on two levels and differentiated materially and sensorially by the use of painted OSB for the upper part which functions as the crowning of the structure.
All ancillary functions are identified within a service space along the length of the booth.
- Year
- 2019
- Client
- lapicet
