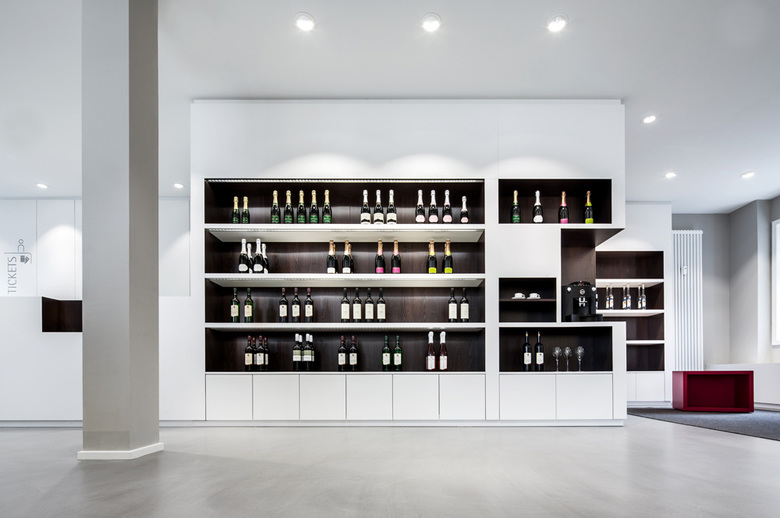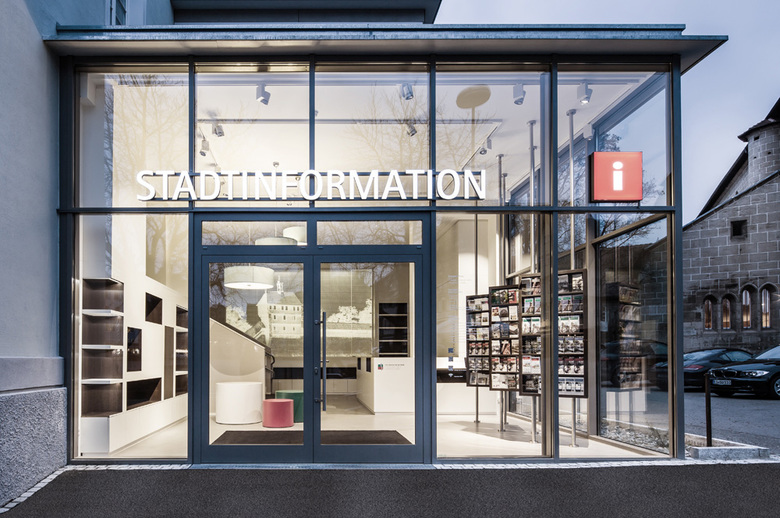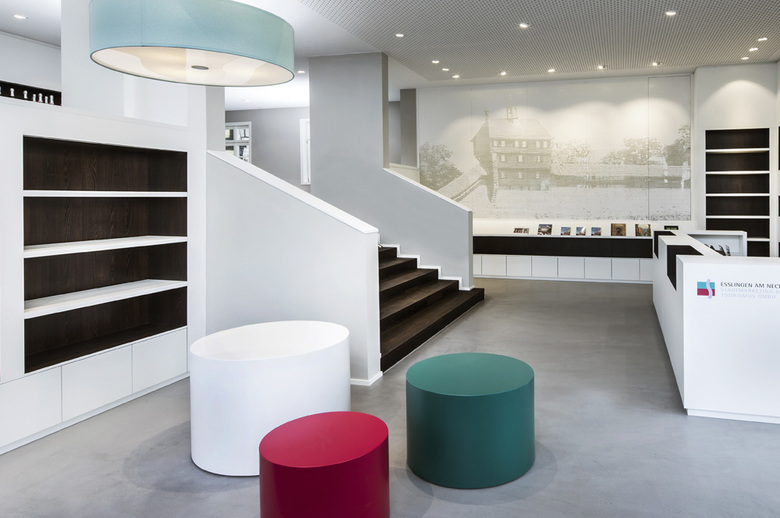Tourist Information Esslingen
The new town and tourist information office is located in the Späth’sches Haus, a building from the 19th century on the market square right in the centre of Esslingen. DIA – Dittel Architekten wins the invited competition to redesign the tourist information office against numerous renowned competitors. The design competition was issued by Esslingen Stadtmarketing & Tourismus GmbH (Town Marketing and Tourism).
The entrance to the Town Information Office is a glass cube annexed to the Späth’sches Haus. The visitor’s attention is immediately drawn by the ingenious perforated sheet graphic bearing the outline of Esslingen Castle. The sales room is divided into two levels, achieving an interesting and inviting feeling of space. The information and sales area are located in the entrance on the ground floor. The upper level, which is the old building, is reserved for the sale of events tickets and culinary delicacies grown in the region. A small seating area invites visitors to relax, drink coffee and browse the literature available.
The two levels are linked by a generous staircase made of dark oak parquet. The remaining office floor consists of a neutral concrete layer providing an eye-catching contrast to the oak staircase. The walls are painted in a cappuccino colour, generating a warm cosy ambience.
All fitted furniture is designed in a simplistic, restrained white. The niches in the shelving were designed in dark oak to highlight the products on display. The Esslingen town colours were used discreetly on selected items of furniture to underline the links of Esslingen citizens to their popular town information office. A well-conceived and energy efficient lighting concept gives the rooms a cosy feeling during the day and lets the building stand out stunningly on the Esslingen market square at night.
Find more information here: http://di-a.de/en/interior-design-architecture/public/tourist-information-esslingen/
- Year
- 2013









