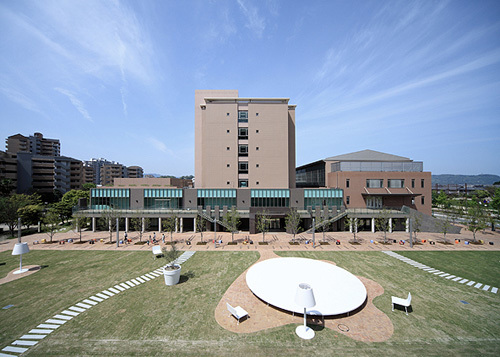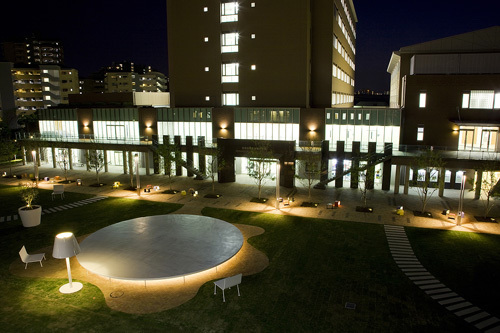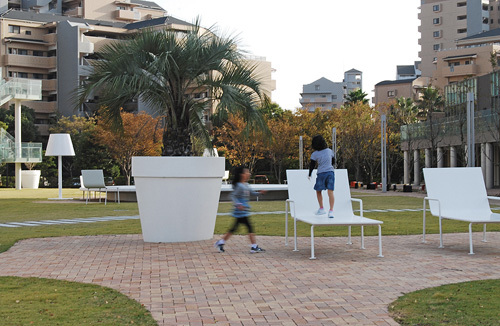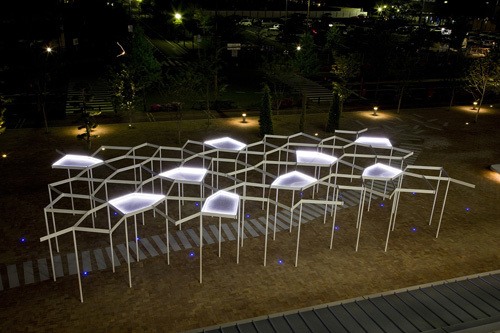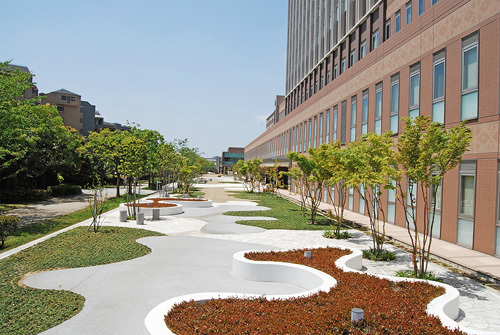Fukuoka Sanno Hospital
Living Room in the City
The site is a public open space belonging to the hospital and medical college. It is surrounded by various facilities including an elementary school, library, museum, TV station, and high-rise apartment building. We aimed to create a landscape like a "living room" where those working and studying at the hospital and medical college as well as community residents and those using facilities around the site can casually stop by. A relaxing atmosphere in the "living room" is created by placing furniture pieces including stools, tables, and lamps blown up to a large scale on carpet-like grass. We hope this landscape becomes the heart of the community where people relax and engage in activities in the same way that a living room serves as the heart of one's home.
- Year
- 2009
- 建築設計
- メイ建築研究所
