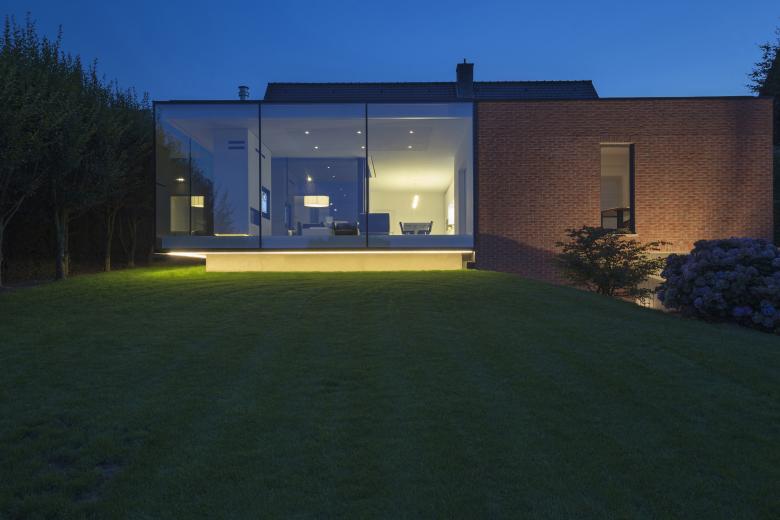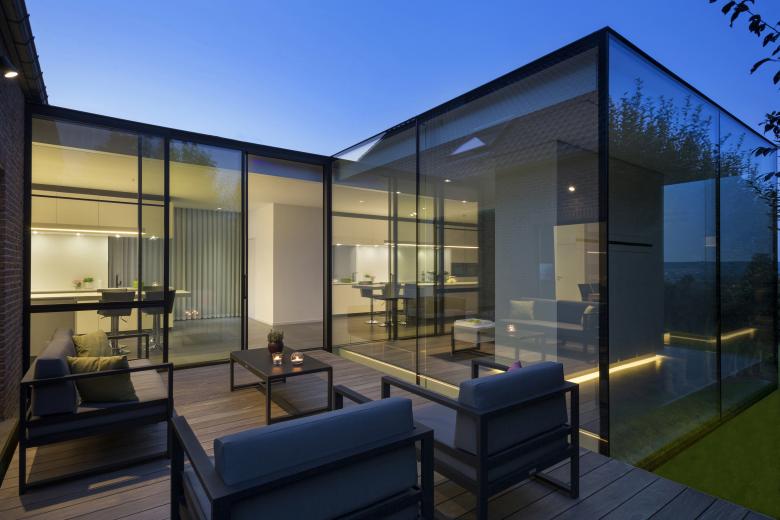Extension Huho
Extension of a house in Hombourg.
The program includes the renovation of the kitchen connected to the existing living room, a living room fully open to the garden and a private terrace in between.
The project allows a new way of living with the kitchen which is now in the centre of the house and connected to the different areas by huge glazing.
The integration of the project results from the redesign of the existing extension and the new one in a single secondary volume. The façade cladding used are the same as the existing house (brick and glass).
- Year
- 2015











