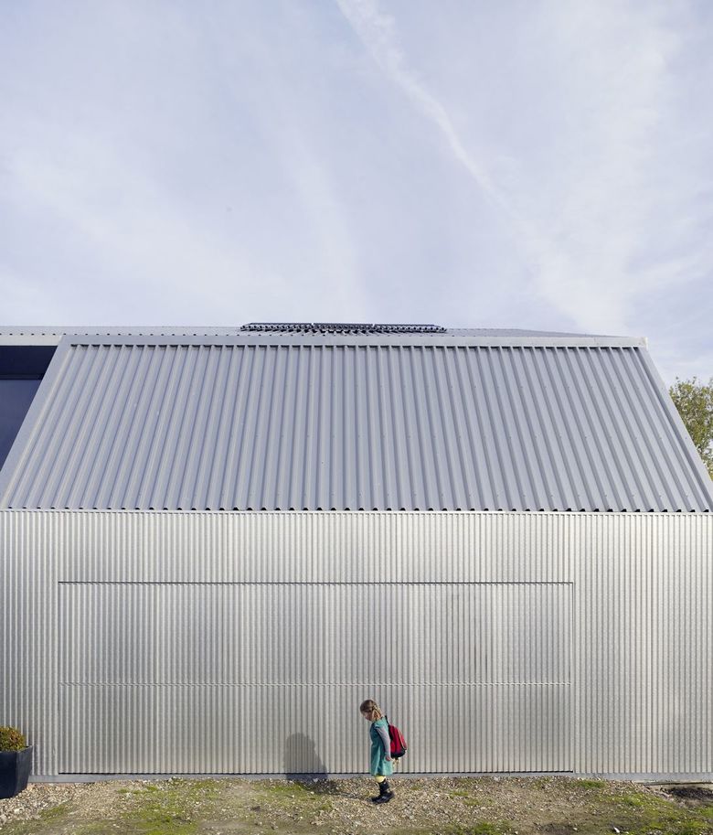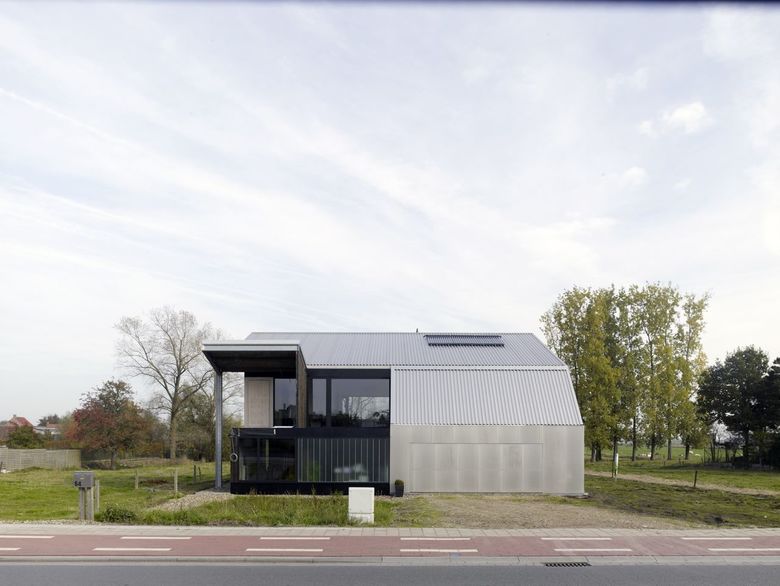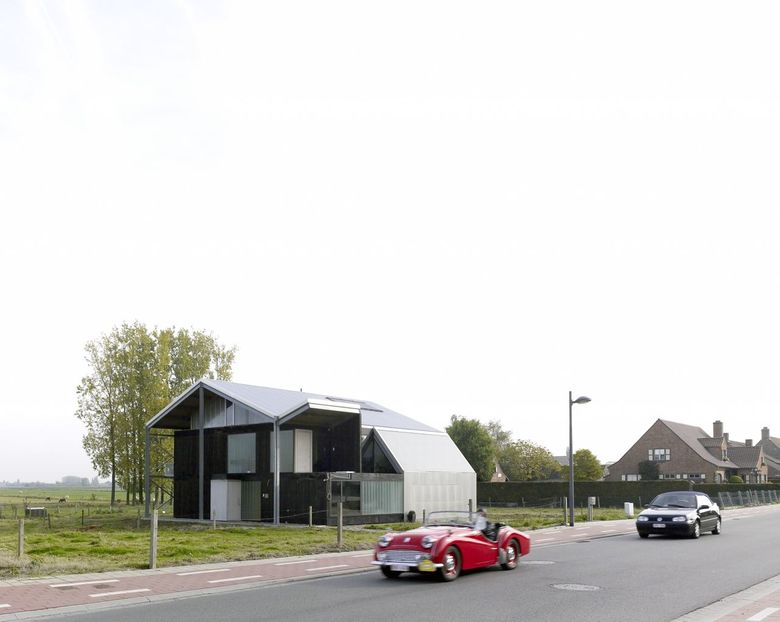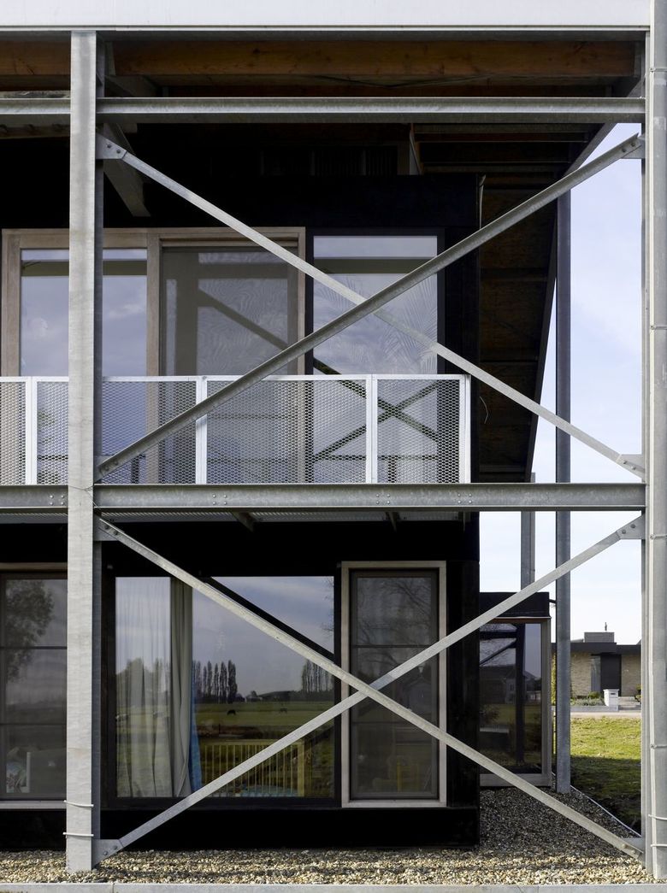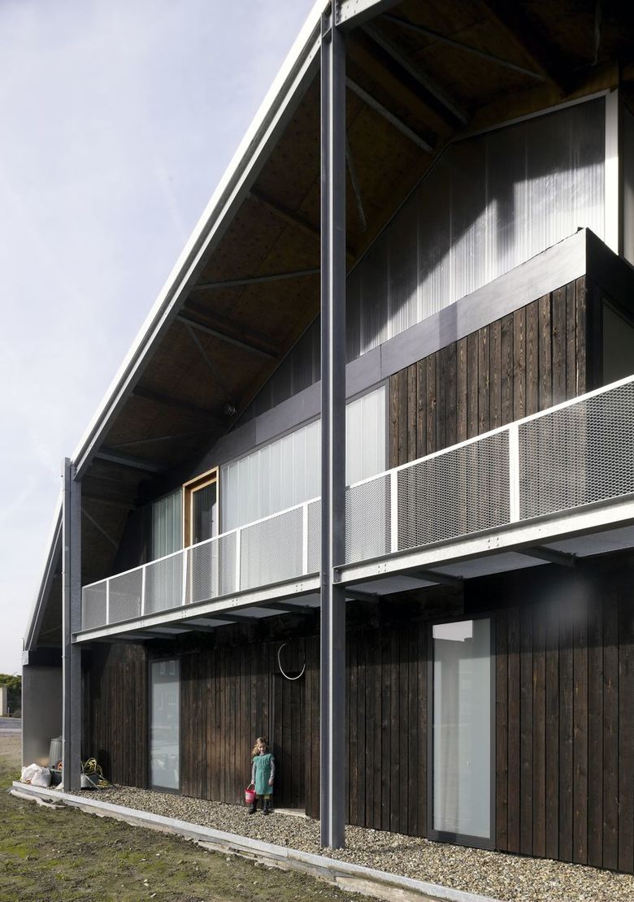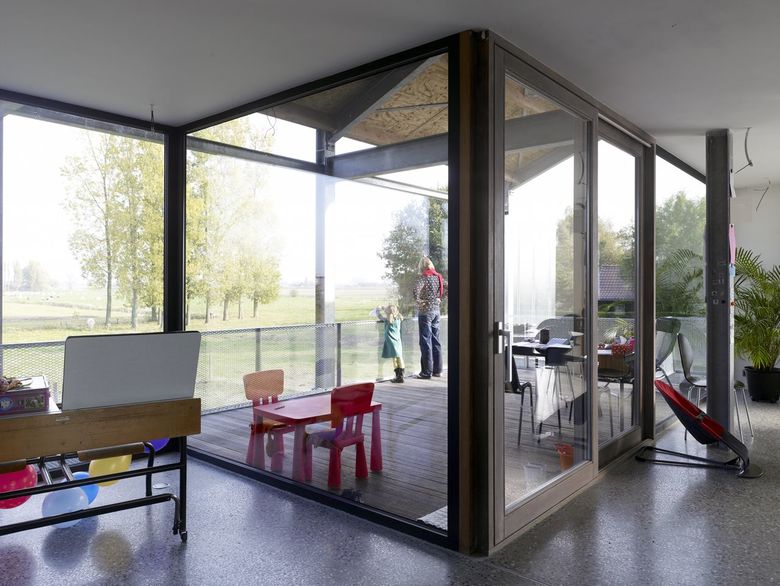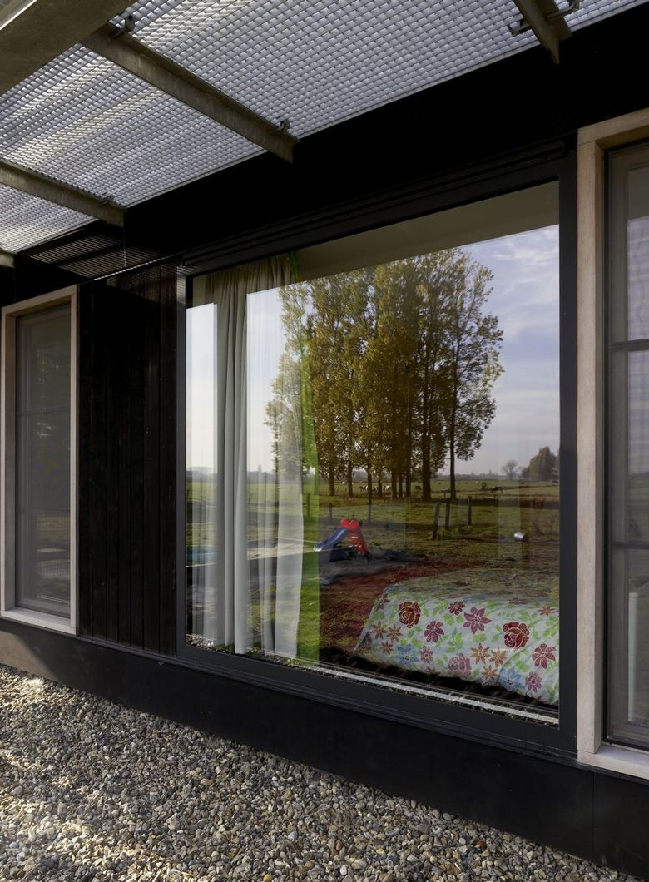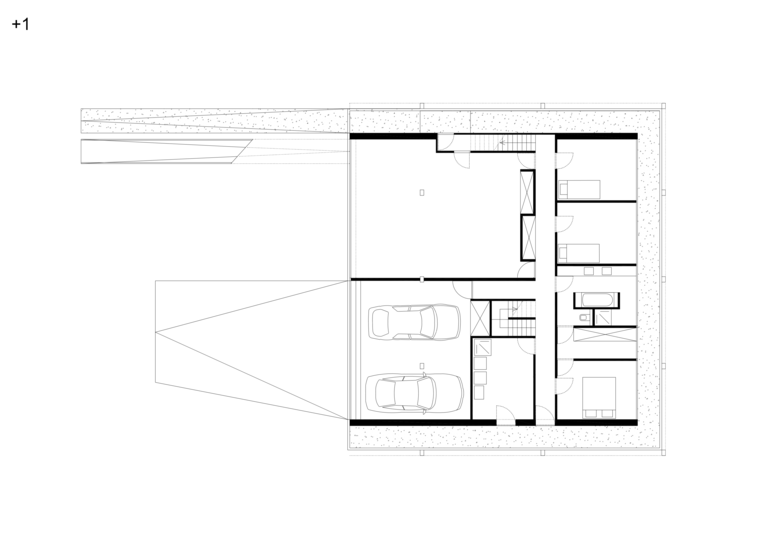House Van Colen
This is a house for mister Van Colen, a busy vet and homebuilder at the same time. It is located in Wingene, a typical West-Flemish country town. The building plot adjoins a spit of valuable agricultural land. The street forms the winter bed of this natural landscape and is therefore situated higher than the actual plot.
It is a typical Flemish reflex to elevate ones private parcel. The landscape towards the street is, in that way, reshaped into a chain of little artificial hills, each carrying a private dwelling. Every man for himself, God for us all.
The "Van Colen" house, however, deviates from this over-all principle because it is inserted onto the natural ground level, lower than the street. This attitude disassociates the house immediately from its neighbors and thus, the average way of building/ architectural stereotype in the Flemish countryside.
The preservation of the existing topography is a first and clear design-guideline. It leads directly to a different planning of the program of this dwelling: the living-area is situated on the first floor, the bedrooms are located on the ground floor with immediate access to the garden and fields. If you look at it from the street, most of the living takes place at a "bel-étage". A (not yet constructed) bridge/walkway connects the street and living area. Thanks to the principle of the "bel étage", the kitchen and living room have a panoramic view on the surrounding meadows.
The second design-guideline introduces the well-known Flemish stable typology: an industrial ready-made steel structure built in no time.
Under this stack, the homebuilder has organized his own housing, building the rooms brick by brick.
This way of working stretches the building-period for sure. However, we prefer the commitment of this homebuilder, which is intriguing to watch, rather than a "normal" building-process, regardless of the pure aesthetic consequences. The house is by definition never finished.
This is not nice-nice design.
- Year
- 2008
