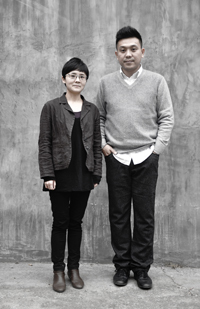Organic Eenewal of Tianqiao Tenement Courtyards
Tianqiao, China
© Jin Weiqi
office profile:
CU office was founded in Beijing in 2007 by Fei Che and Xuefeng Zhang. CU office is a research and innovation-driven international integrated architectural design company. The scope of work includes architectural design, urban planning and landscape design , renovation design, interior design, and also specific types of product and exhibition design. CU office is based in the 798 Art District of Beijing and it’s integrated by three parts: CU Pool with a special focus on early research, prototype and product development; CU Space consisting of a gallery that focuses on the organization of design exhibitions, forums, discussion meetings and publications; and CU Office which undertakes all types of building design. These three parts initially constituted as a "research - dissemination - practice" symbiosis. In fact, CU Office itself is also a pilot project that attempts to create a knowledge-intensive innovation integrated design company under the era of OEM labor-intensive production-oriented in china. After ten years of development, CU office has completed a numbers of important research projects and development of product prototypes, such as: "Beijing Urban Spatial Development Model - Jumping City", " maximum unit" etc. CU office has also organized a number of important exhibitions and seminars, such as the X-field Beijing, involving more than 20 international architects and designers; Jumping City Exhibition and "798 Architectural Series Forum". In the past five years CU office has developed and completed a number of urban planning and architecture projects including the design in 2008 of more than 500 residential buildings, plan completed in 2009 for the reconstruction of Minle village in Sichuang province after the earthquake on the 12 of May. In the same year, we were entrusted to do the spatial plan and urban development plan for Shanghai An-ting International Automobile City which also has been adopted and implemented. The construction of the private museum "Villa Jian" located in Yantai city completed in 2012. In this same year we designed a 20 square kilometers town plan for Bestari Jaya of Malaysia. CU office has become the first private architectural design company to undertake International large-scale urban planning in mainland China .
Architecture philosophy:
If history could be interpreted as the result of repeat concussions of a series of events in a series of space, then we can revisit history from the perspective of the space concept; this is the core of contemporary urbanity. The contemporary architecture tends to be perceived as the phenomena of space rather the container of space. Under this circumstance, architect is no longer expressing, depicting and emphasizing the symbolic meaning of the construction or its relationship with the main body. Today architect no long plays a role as prophet, in other words, not the classical explores who discover the universal truth at certain time and certain place but the ordinary ones who dig specific event in the ordinary space. In the classical world, the time and space never separate, however, in the contemporary world, the time and space is divided, leaving the time with hollow space and the space with hollow time. The separated time and space can only occasionally meet during event. Therefore, the mission of architect is changed from discovering truth to innovating life, since today’s life is as the past truth that can never be a mercy or be easily acquirable.
methodology:
For CU Office, it is very important for their work method to be integrated and clarified to practice the project. For some special projects, such as research projects, research in methodology is more weighed than the project itself. From the project of “jumping city”, we have gained one most important fruit of the work method, which is a space operational methodology emphasizing the process beyond the reality. This methodology not only gets rid of the clichés empiricism but also stands out of the radical idealism. The entire process of the project is divided into 4 parts: 1. Mapping, a process of describing and analyzing the reality, the phenomenon that happens in reality, as well as the life and the space themselves. 2. Screening, a process of separating out some prototypes and principles, or finding out positive factors of the things. Although the screening couldn’t directly produce design, it has influenced the future design. 3. Operating, a process similar to breeding of the hybrid rice, in the process of operating, the screened things are interfered, adjusted or transformed. 4. Reaction, referred to the prediction and reflection of the process of operating. At this stage, the positive factors previously obtained from the reality are effectively enlarged to transplant into the original prototype, expecting to acquire positive interference of the spatial process under the minimal exclusion. In summary, this work method is referred to M-S-O-R, which also can be interpreted as the process of realistic evolution of the dynamic space.
Architecture understanding:
Any constructed or unconstructed architecture, as a artificial creature, it comes from a thinking which is the thinking about construction. All of architecture masterpieces have a common characteristic: the thinking is infinitely pure in the totality but infinitely fine in the detail. This is what we pursue.
- Category
-
- Architects
- Location
- Beijing, China
- Employees
- 15
- Website
- www.cu-office.com
- Founded
- 2007
-

-
