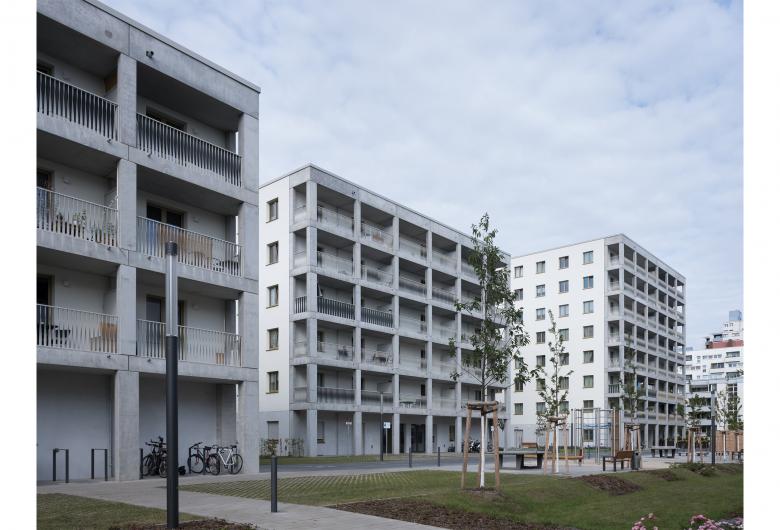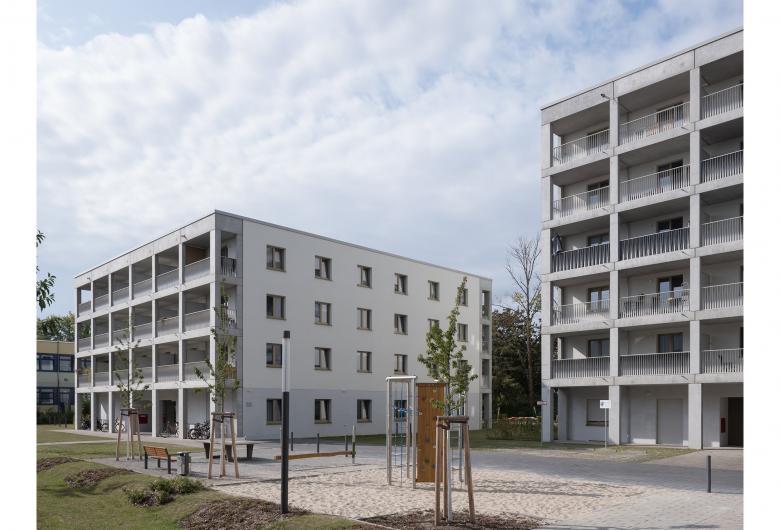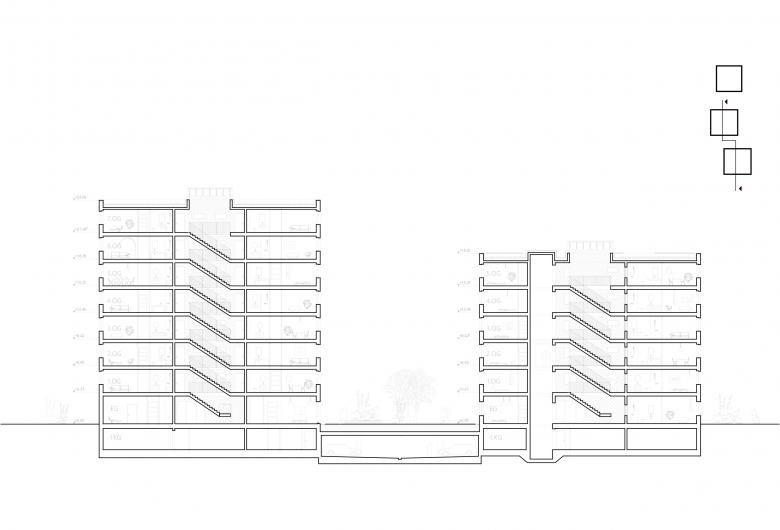Feuchtwangerweg
In a varied, heterogeneously built-up area in the southern Gropiusstadt, BFA and BSL have helped contemporary, open living to materialize. Three stately cube-like structures are lined up like pearls on a chain and staggered from north to south. All houses are clad on two sides with a balcony shelf of up to ten meters long, which offer plenty of usable outdoor space. The relevancy and relativity of the outside is translated in the surrounding community spaces and nature, which flow gently around the building. The centrally situated stairwells with their open, bright patio-feel invite neighborly communication and encounters.
- Year
- 2019
- Client
- degewo
- Joint Venture
- Bernrieder · Sieweke-Lagemann Architekten











