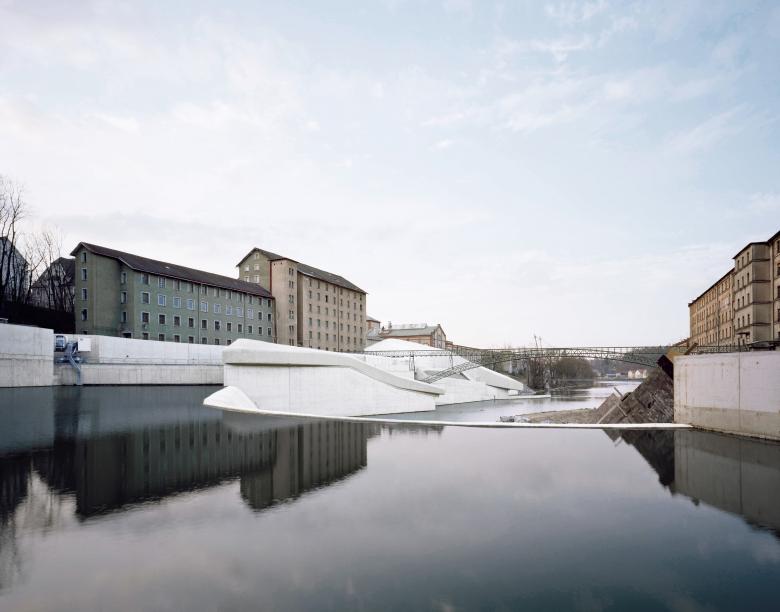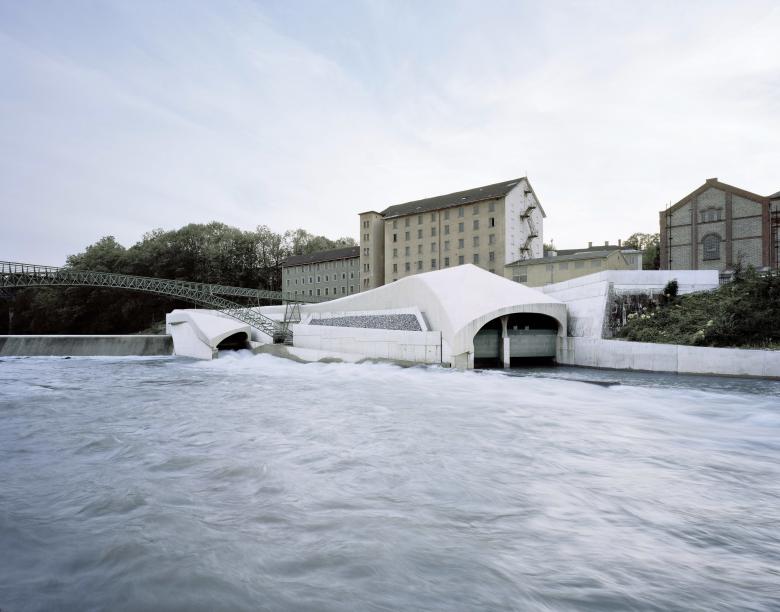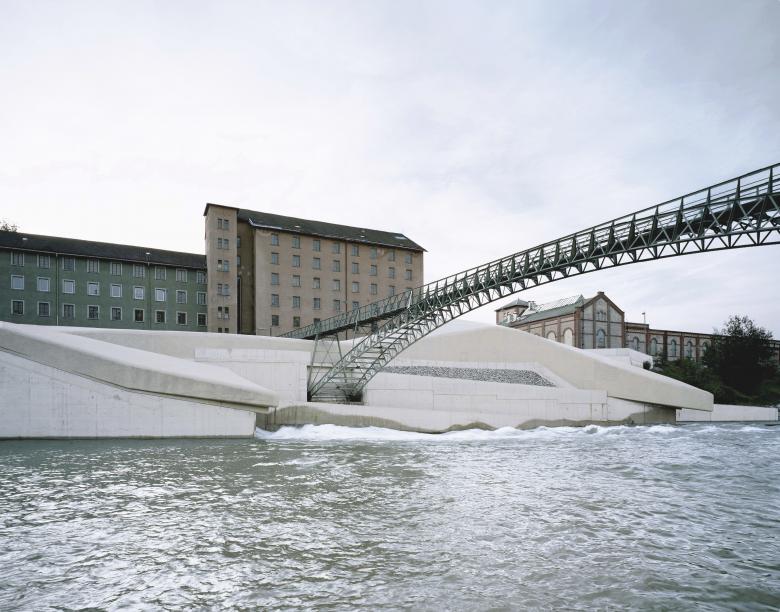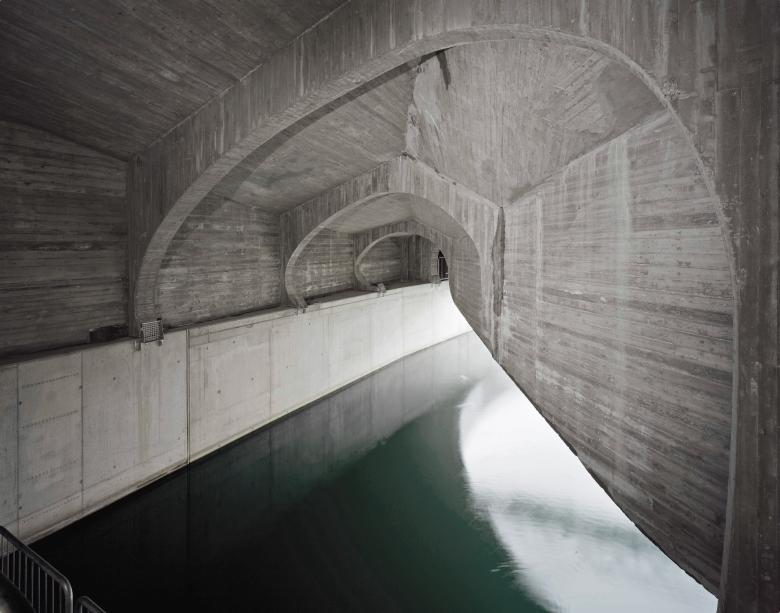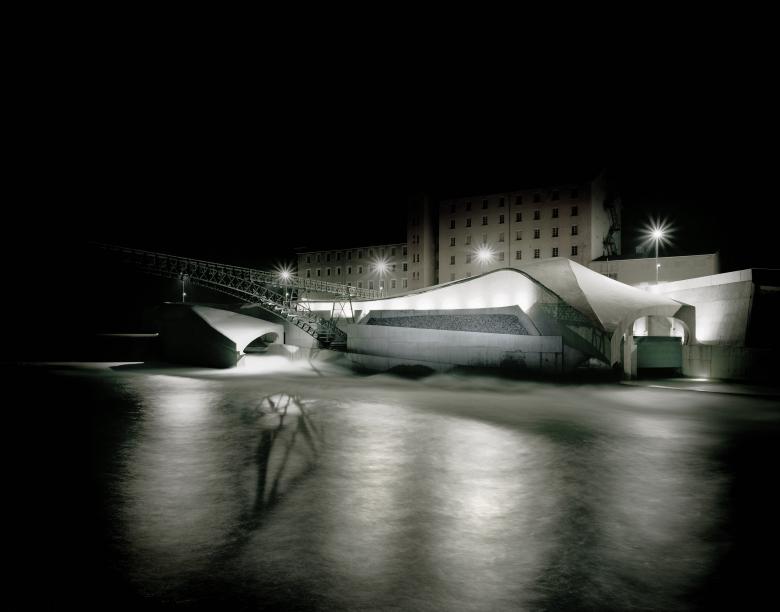Hydroelectric Power Station
On the left bank of the Iller River, a new, highly efficient hydroelectric power plant was planned by a specialized engineering firm as a replacement for an old power plant from the 1950s. With an output of 14 gigawatt hours / year, the plant will supply approx. 4000 households. For the external appearance, the licensing authorities demanded a high-rise design that would fit perfectly into the listed ensemble of the former spinning mill - weaving mill ('Rosenau').
Our conception is to connect the two end points power house (with generators and transformer) and dust beam weir (with trash rack cleaning plant) with a continuous building envelope, which dives approximately in the middle under the historical steel truss - arch of the cable footbridge. This softly shaped envelope volume provides space for the most diverse associations, which can range from 'wave' to 'polished river stone' to 'standing whale'.
The image of washed-out rock formations in the river and the transfer of the water dynamics within the power plant into the architecture have significantly determined the design language. Numerous models helped in the development before the building envelope was transferred into a 3-D data model. As a result, despite the overall size, a very differentiated, organic structure was created, which on the one hand adapts to its surroundings, but in its formulation can be experienced as an independent building.
As an integral part of the 'Experience World of Hydropower', the power plant is open to visitors three times a week as part of the guided tour of the city.
- Year
- 2011
- Client
- Allgäuer Überlandwerk GmbH
- Team
- Michael Becker, Franz Schröck, Bernhard Kast
- Structural engineering
- Konstruktionsgruppe Bauen AG
- Engineering planning power plant
- RMD Consult GmbH
- Project management
- Drees und Sommer AG
- Building physics planning
- Müller BBM Gmbh
- GFA
- 1.335 m2
- GA
- 3.865 m3
- Awards
- Deutscher Architekturpreis 2011, Deutscher Architekturpreis Beton 2010, PBB Deutscher Gewerbebaupreis 2010, Internationaler Lichtensteinpreis 2010 (end selection)
- Films
- `Bauen für die Zukunft - 50 Jahre Bayerische Architektenkammer` (Sabine Reeh; Bayrischer Rundfunk), `Bayern - im Westen` (Lisa Eder, Bayrischer Rundfunk und Arte)
