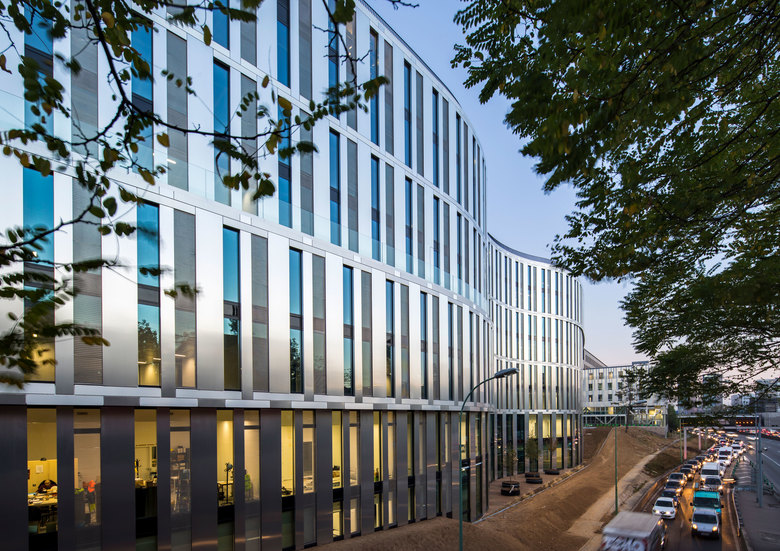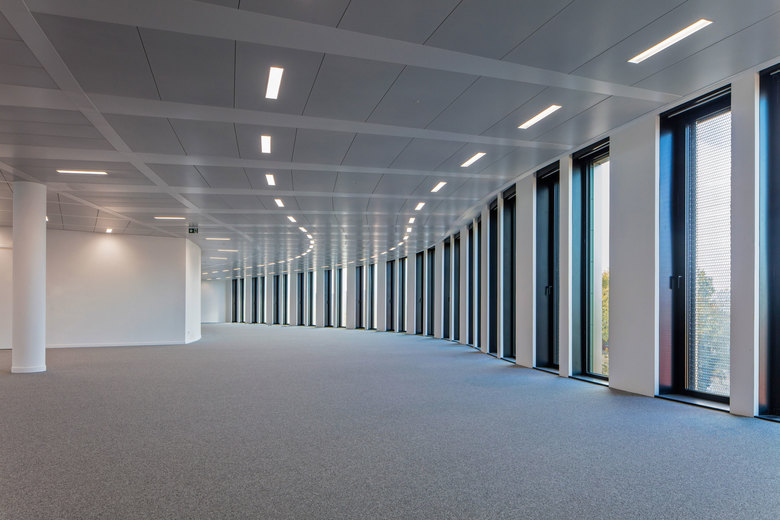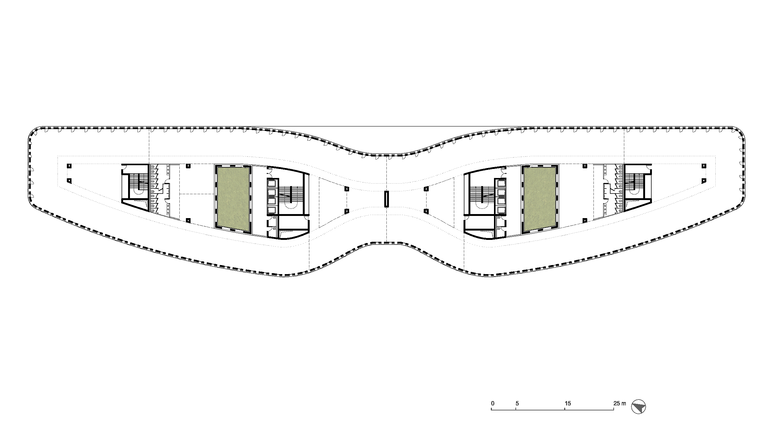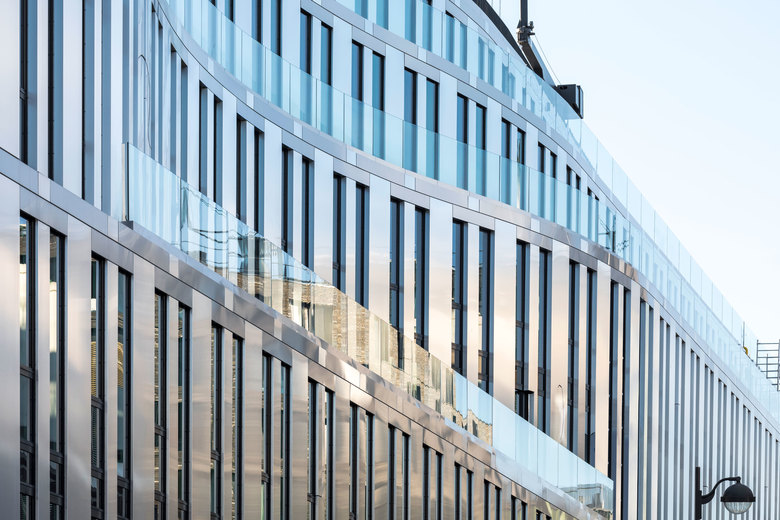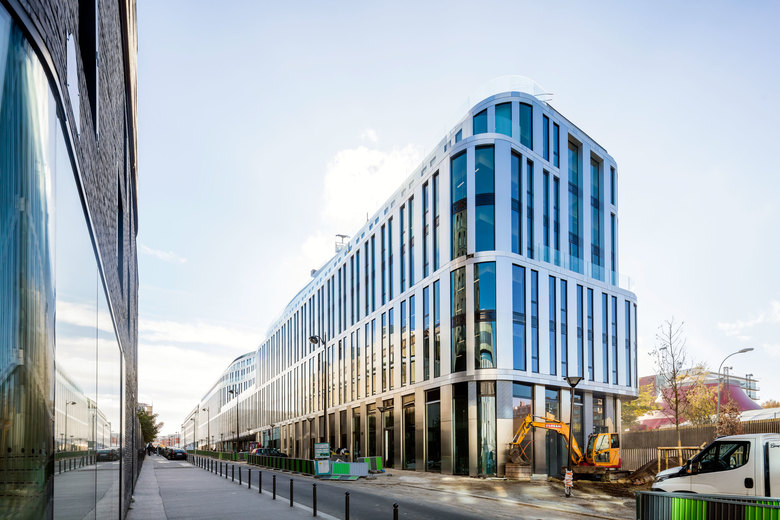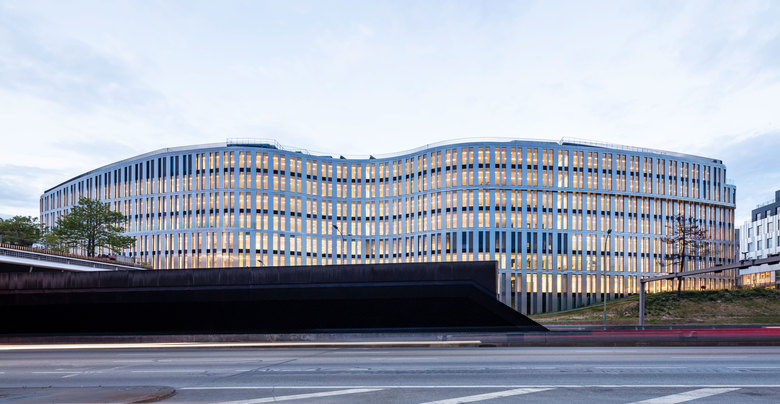View - the butterfly at the Boulevard
A shimmering band within the city, gently swinging out. With a floor plan that is reminiscent of a butterfly, symmetrical and rising in height. Used as an office. The imagery of the building clearly shows what a new building close to the acoustic epicentre of Boulevard Péripherique is required to achieve, and it also masters this challenge brilliantly. The office building with its two "wings" and the shared connecting auditorium looks like a solitaire, but its shape oscillates freely in the context of a very harsh environment.
Gentrification is therefore required, and good architecture can deliver that. Furthermore, the office space is use-neutral and arranged around green inner courtyards in the centre, invoking a sense of nature away from the noise of the Paris outskirts.
- Year
- 2018
