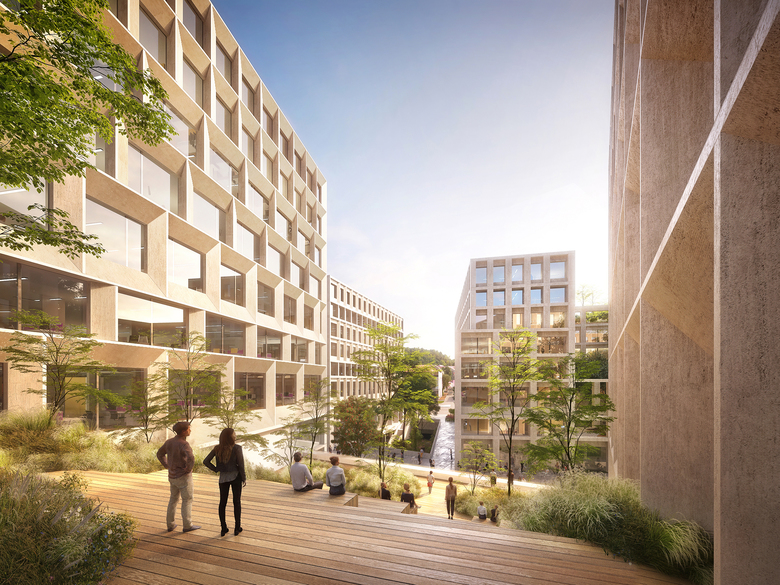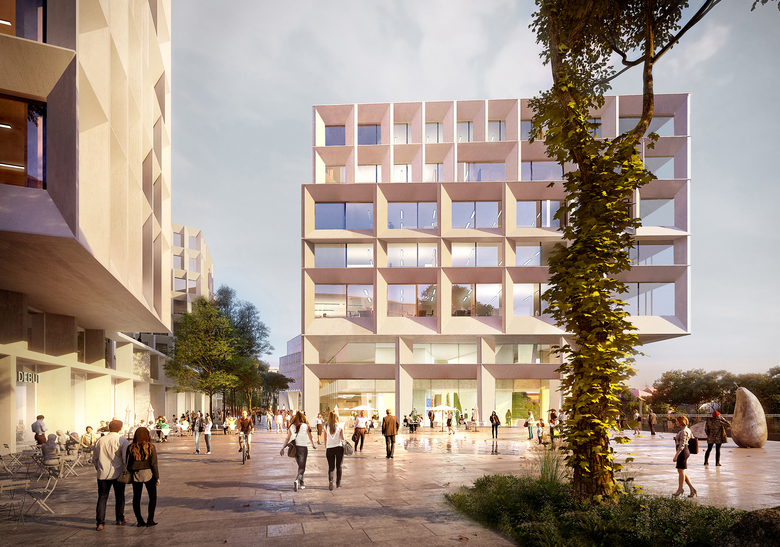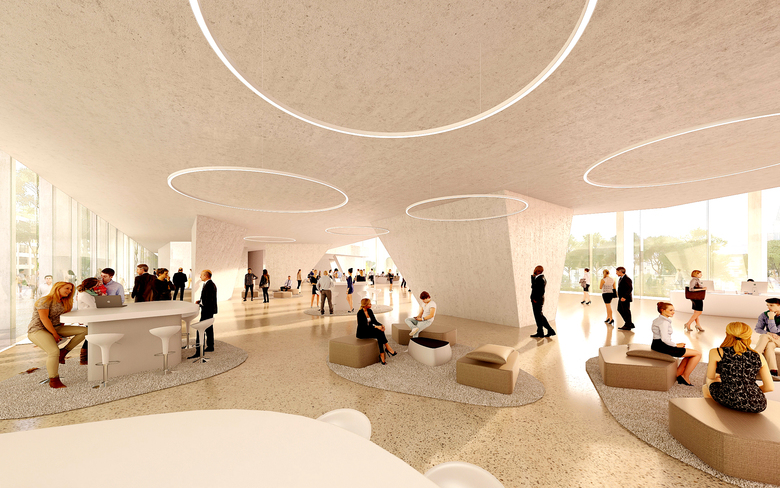Smichov South
A new neighborhood for Prague – “Smichov South” is the name of a project that envisions a new district with residential and office spaces, which is being built on the site of a local railway station to the north of the Vltava river.
Baumschlager Eberle Architects recently signed a contract with the Czech project developer Sekyra Group for the design-build of the Česká spořitelna (Sparkasse bank Czech Republic) headquarters as well as the master planning for the entire “Smíchov South” area. Specifically, our office in Lustenau and our local partner Pavel Hnilička from Prague are carrying out the assignment jointly.
The future headquarters of this Czech subsidiary of Austrian Erste Bank, jointly referred to as “Campus ue new HQ Česká Spořitelna“, will consist of four buildings in all. The campus buildings by Baumschlager Eberle Architects are designed for a largely neutral use and will therefore be furnished flexibly. A specific façade system has been developed that is just as variable as easy to implement. Rectangular or triangular shear walls frame portrait and landscape windows, and it is possible to adapt the framing and different window proportions precisely to the respective topographical and lighting situation of the building.
Employees and other people passing through the district will experience the structural division as changing façades in urban space. We believe that differentiated side façades are essential when it comes to preventing monotony, which often occurs in contemporary urban developments.
Together with other office buildings and a hotel designed by other architects, it is planned to create an urban connection between the railway station and the centre of Prague-Smíchov by the mid-2020s. The urban design is based on a traditional European city – perfected with optimal incorporation into the difficult terrain of the hillside near the north bank of Vltava river.
- Year
- 2025
- Partner Office
- Pavel Hnilička
- Mixed uses
- primarily as office space; of the total 123,000 m², 2,500 m² is retail space. There is also space for a kindergarten, a fitness centre and restaurants/bars.


