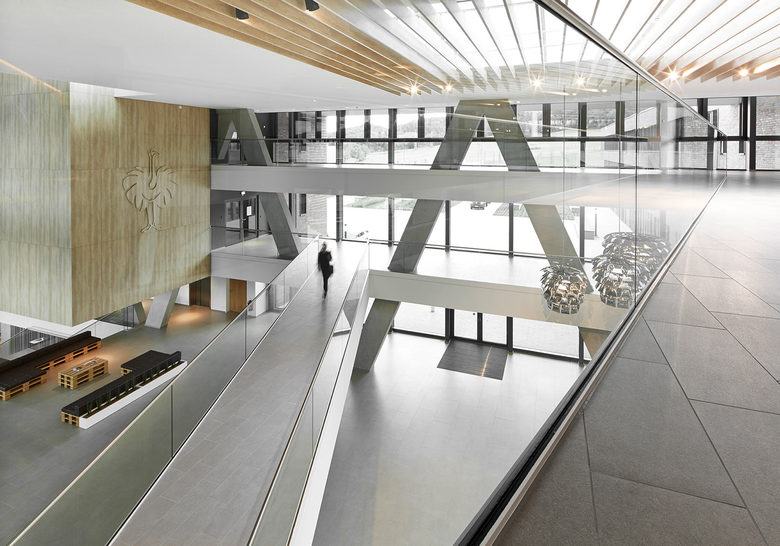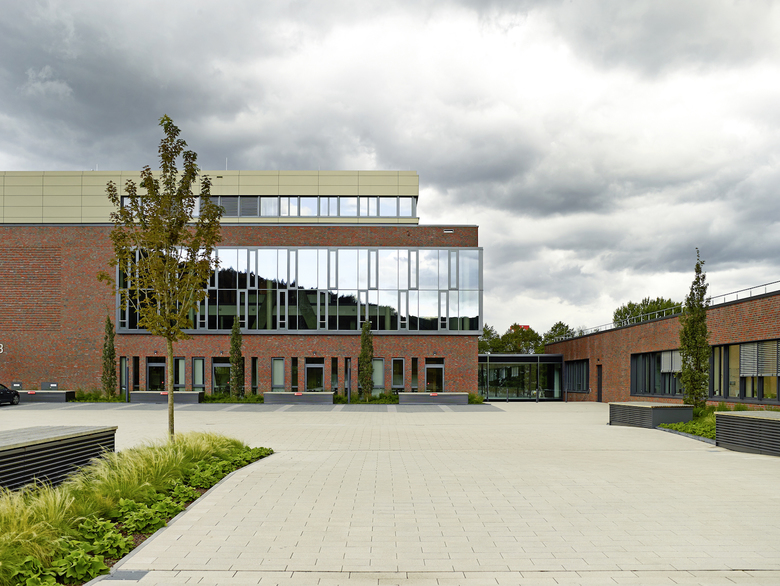Engelbert Strauss Corporate Campus
Engelbert Strauss, one of Europe’s leading mail order companies and trend leading brand manufacturer of workplace clothing, shoes and worker protection, commissioned ATP architects engineers (Frankfurt) with the integrated design of its new headquarters. In close cooperation with the client and on the basis of a competition-winning project the 50,000 m2 site became home to the “Engelbert Strauss Corporate Campus”. This consists of an office building for around 300 employees together with a workwearstore®. Sandwiched between unspoiled nature and an industrial zone, the closely-linked buildings follow the topography of the landscape as a way of emphasizing this relationship with nature. The individual areas – offices, education and retail – are clearly legible from outside and yet merge effortlessly with the natural setting and the existing buildings. The red bricks, shimmering aluminum cladding and large areas of glazing underline the unity of the ensemble.
The main administration block consists of three-to-four story elements with flexible office uses and a two-story factory hall. The foyer is the representative heart of the building and serves as a communications space for employees and visitors. Visible v-shaped columns which rise through all stories of the building dominate the internal space of the foyer. A huge, open stair connects the various entrance levels. Glass, timber and fair-faced concrete underline the open, powerful sense of space. In the modern office areas, high-quality materials and large areas of glazing create an agreeable working environment.
With its strong presence on Frankfurter Straße the "workwearstore" acts as a landmark for customers. The sales area of the store is given a special character by the exposed building services. The equally visible roof structure has a free span of around 31 meters.
As a result of the ATP-developed resource-saving concept, the energy requirements of the building are covered from regenerative sources such as solar and geothermal energy.
- Year
- 2015
- Client
- Strauss Trading KG
- Competition
- 2012, 1st prize
- Project Leader
- Christian Risch
- Gross Built Area
- 25,000 m²



