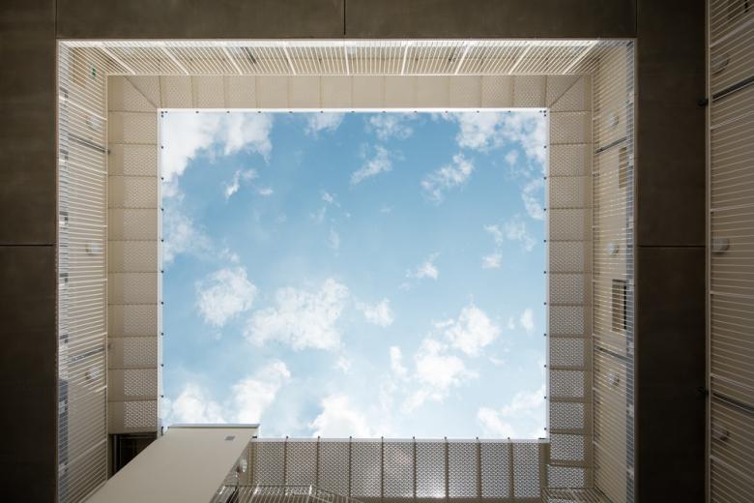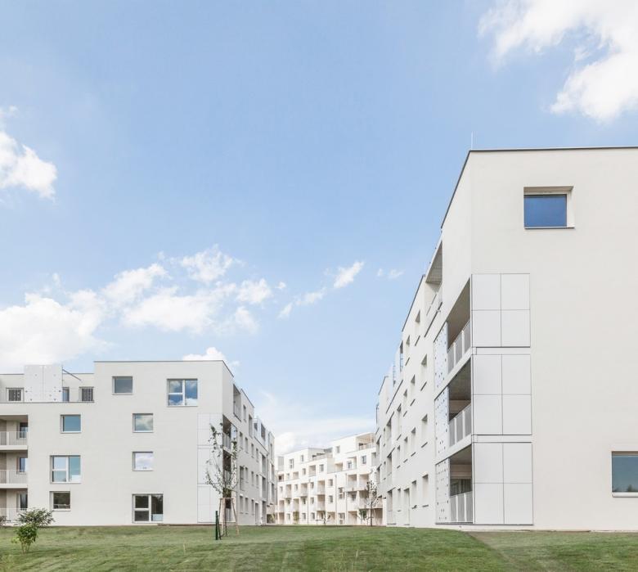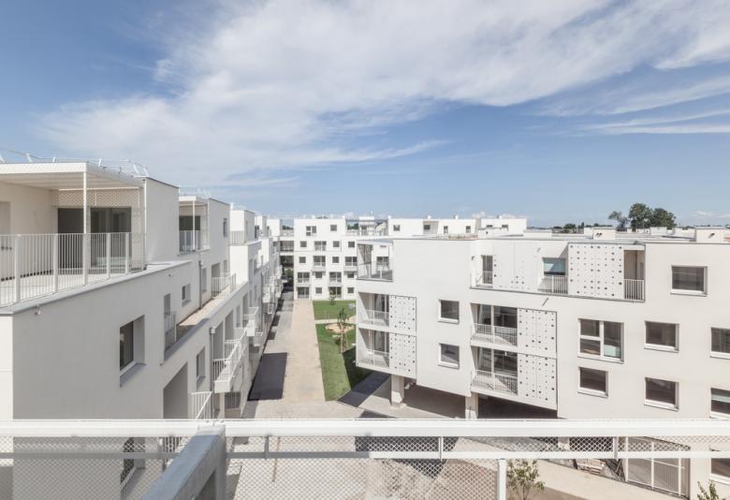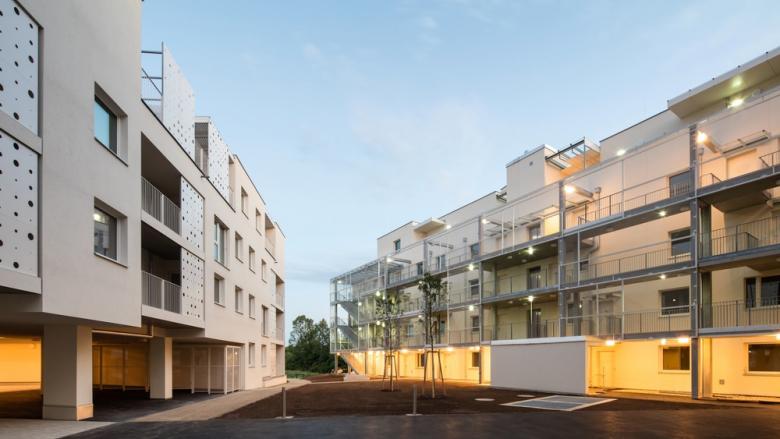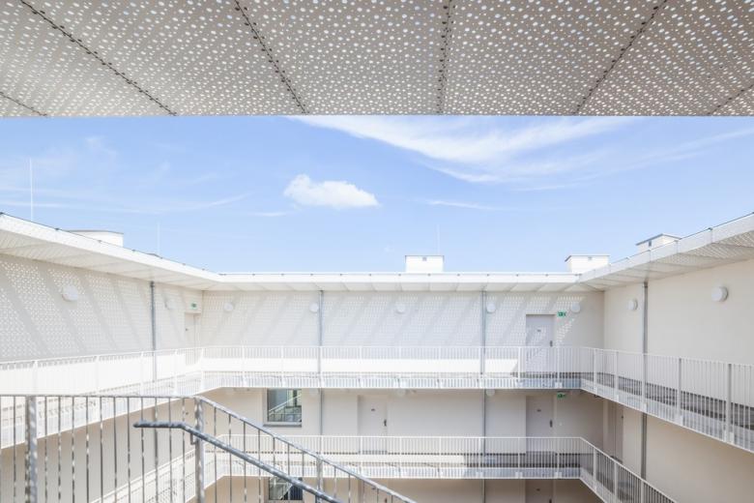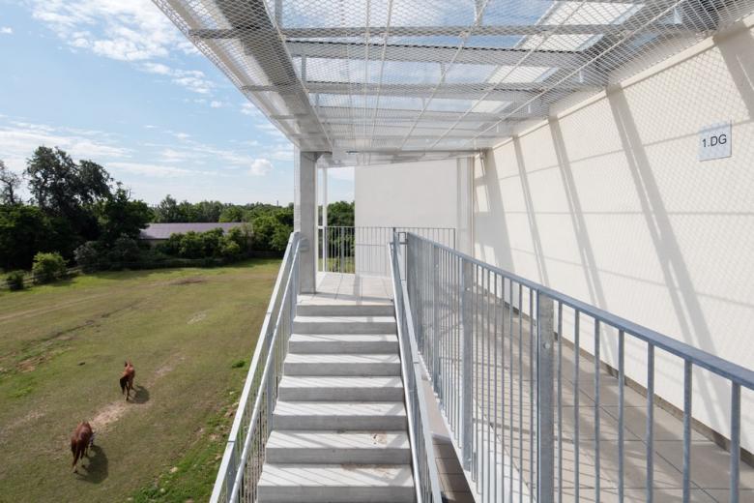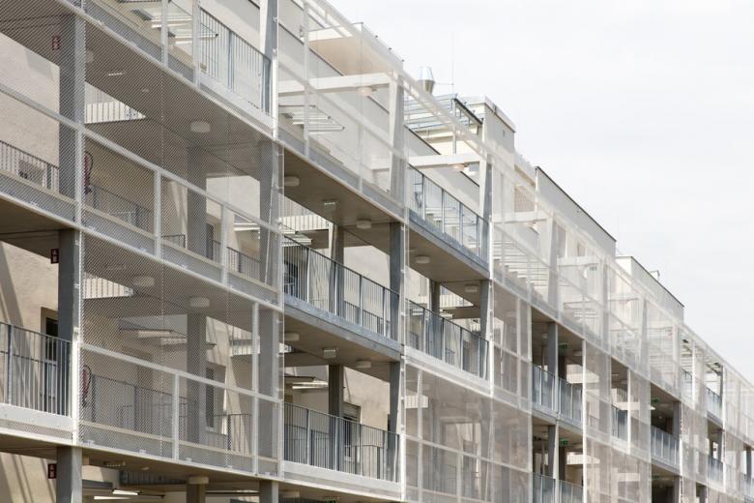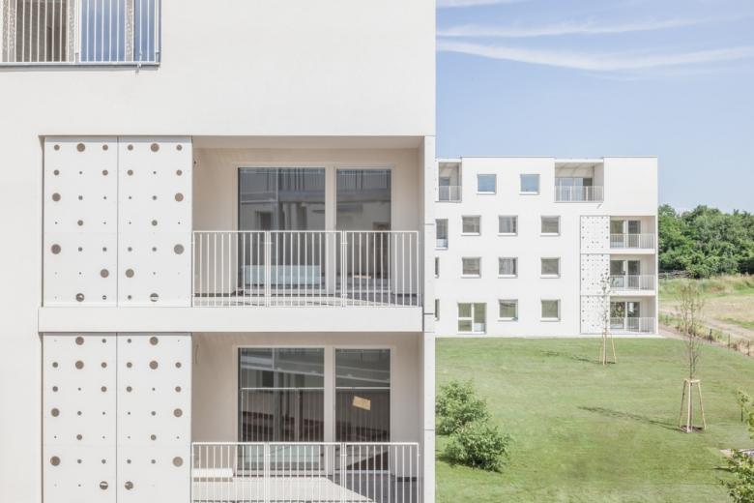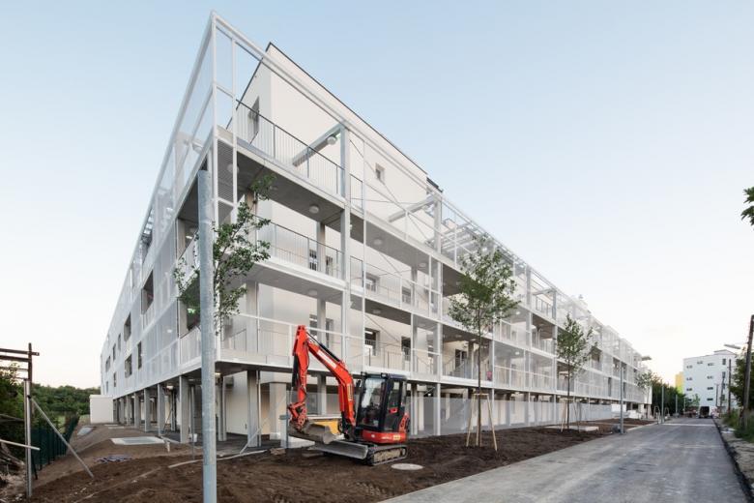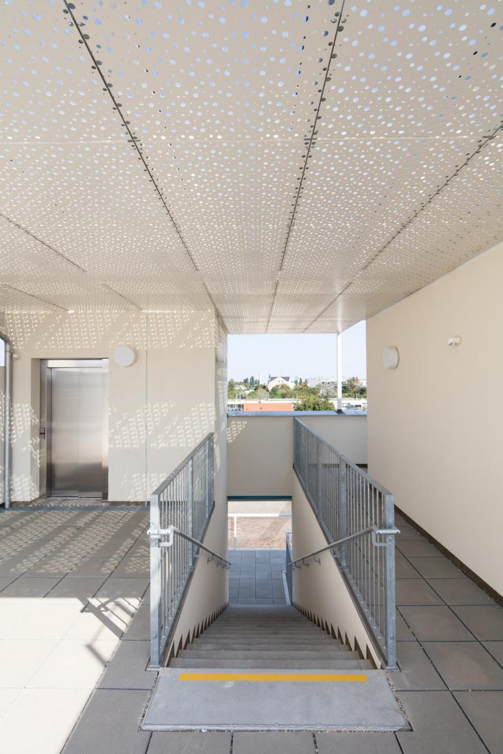Nerma Linsberger
M GRUND - Social Housing in Vienna
The building’s introverted structure is a response to its heterogeneous surroundings: the complex has clearly defined edges on the north, east and west sides, and opens up to the south, where it faces wide open spaces. Two courtyard blocks build an urban space sequence, creating a south-facing relationship. Cuts, openings and large windows structure the west, north and east sides, entering a dialogue with the surrounding urban space.
Building Structure
The room modules, width of the rooms and depth of the structure come together to form simple but very lively spaces. The portico, recessed from the façade, also serves as a meeting and gathering place. With its large and small openings, the transparent façade offers exciting spatial sequences, changing perspectives and varied views.
Within the complex, the courtyard houses make the free space their own. The portico connects the three main buildings, creating interesting views and a distinctive living environment.
Apartment Structure
The changeable spatial structure offers openness and dynamism, accommodating a diversity of lifestyles (a first apartment, a growing family, etc.). The modular, optimized structure allows for great diversity. The apartments are very compact and use space economically. Smaller, single-level flats offer the same quality of life despite having less usable space. To give the compact apartments more space to “breathe,” some of the B Type apartments feature 4-metre living-room ceilings.
Façade
There are two different façade styles, each accompanying a different type of space. The “curtain” is the transparent skin by the portico, with larger and smaller openings that allow different view sequences, as well as letting in ample natural light. The room modules come with or without a loggia. Depending on the floor plan, they are designed to create irregular yet internally coherent patterns.
Living in a community
The project has a differentiated system of meeting rooms with varying degrees of privacy. Community rooms, a communal kitchen, as well as herb beds, community gardens and the courtyards of the atrium homes offer a wide spectrum of diverse uses for community members.
The design of the portico, staircases and other connections results in small, manageable spaces. A large diversity of free spaces helps strengthen residents’ sense of identification with their housing complex. Additionally, the accommodation of disadvantaged social groups in the managed-living apartments on the ground floor should build stronger community ties and reduce prejudice.
Related articles
-
Children’s Art Laboratory St. Pölten
Schenker Salvi Weber Architekten | 25.11.2024 -
Cocoon Pre-primary Extension at Bloomingdale International School
andblack design studio | 19.08.2024 -
-
-
