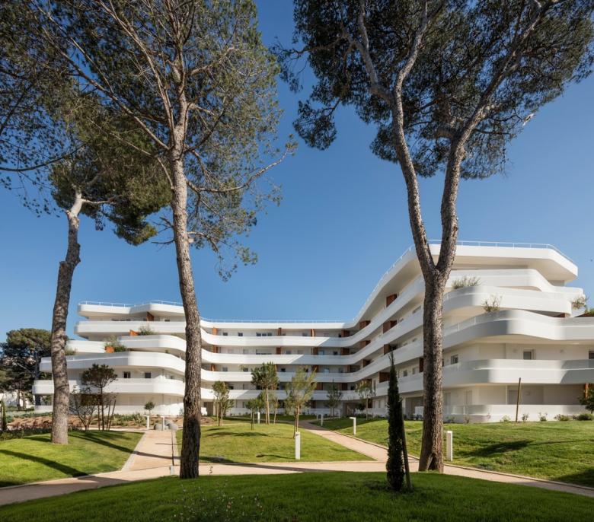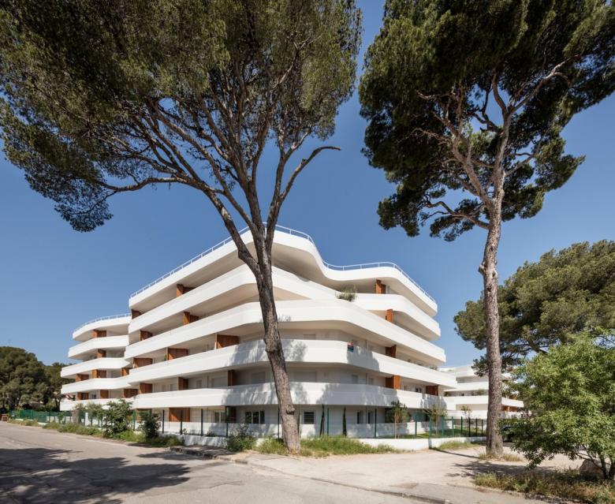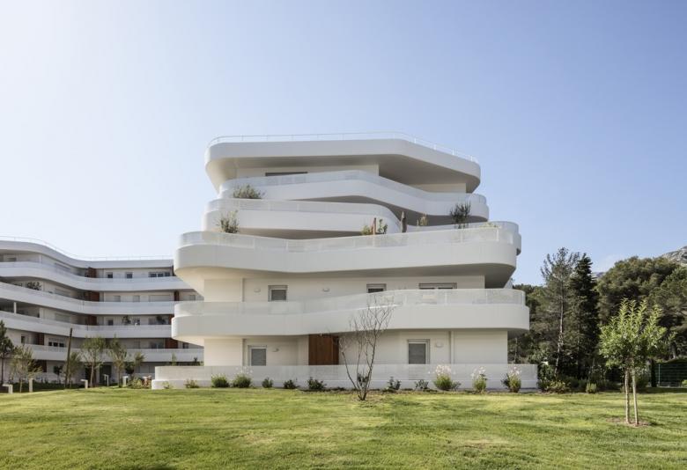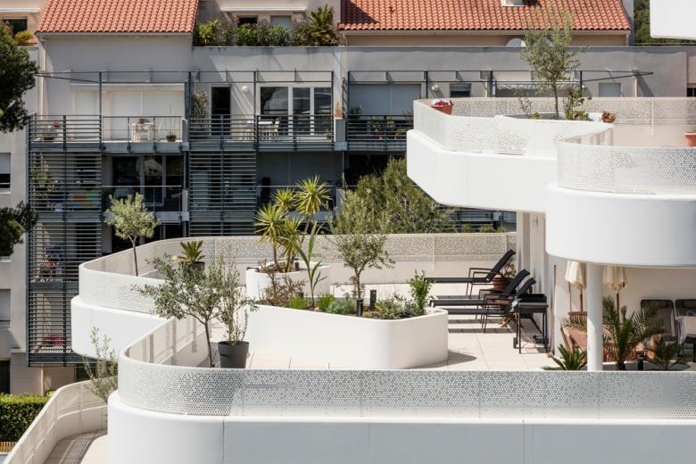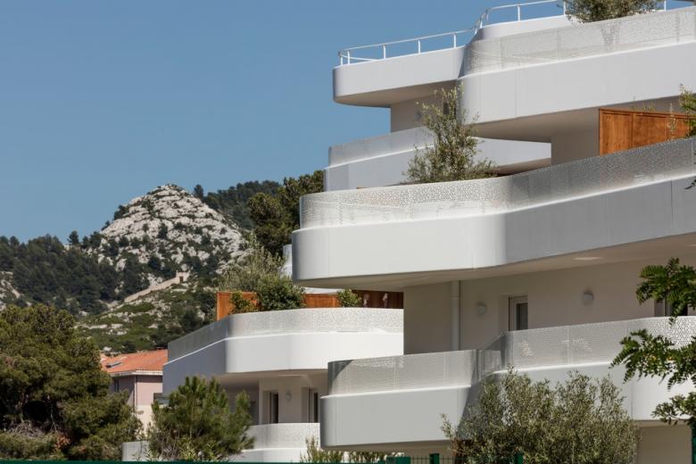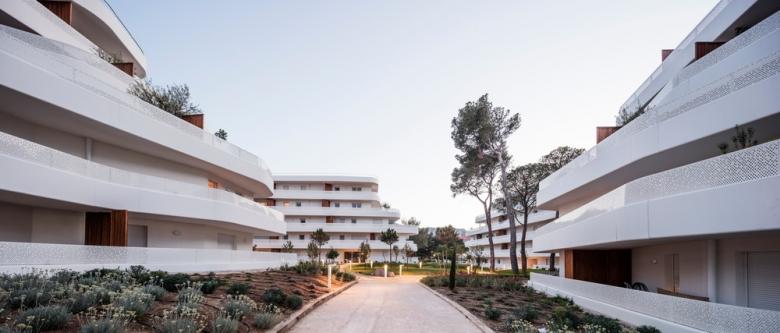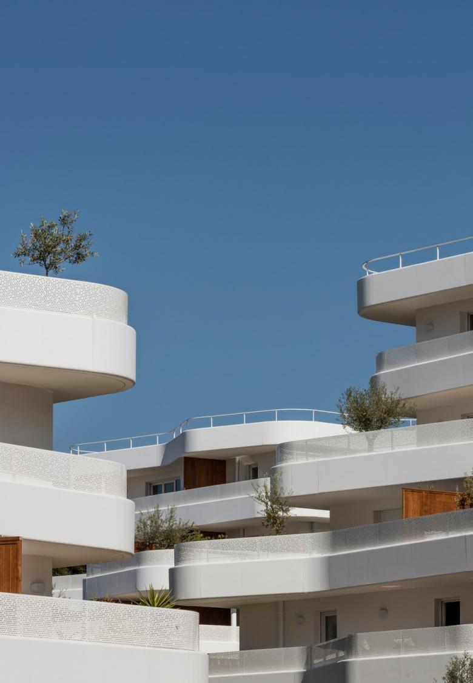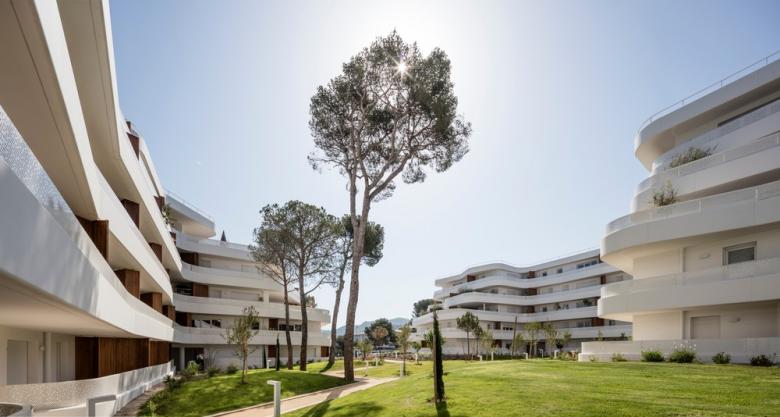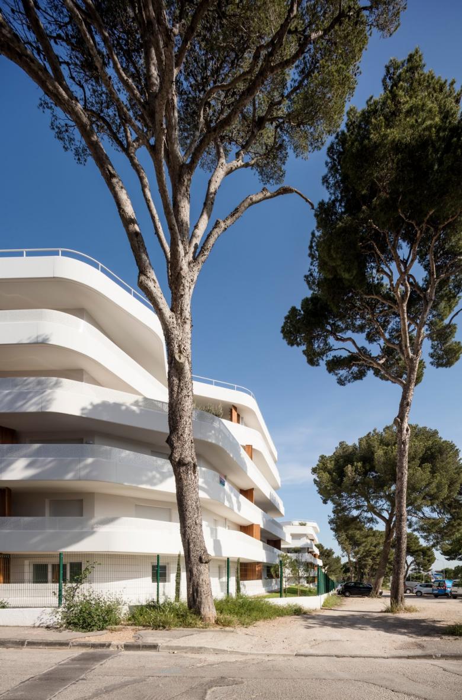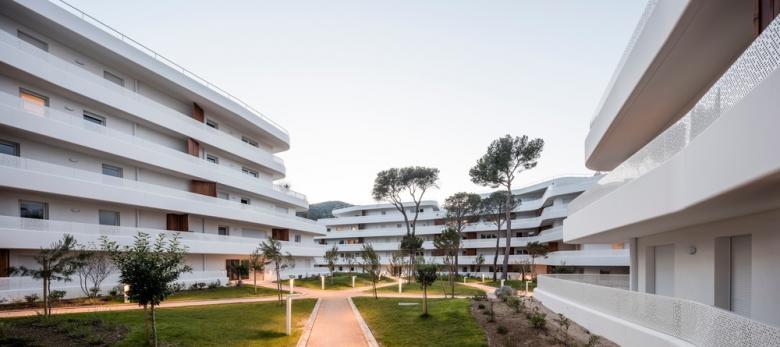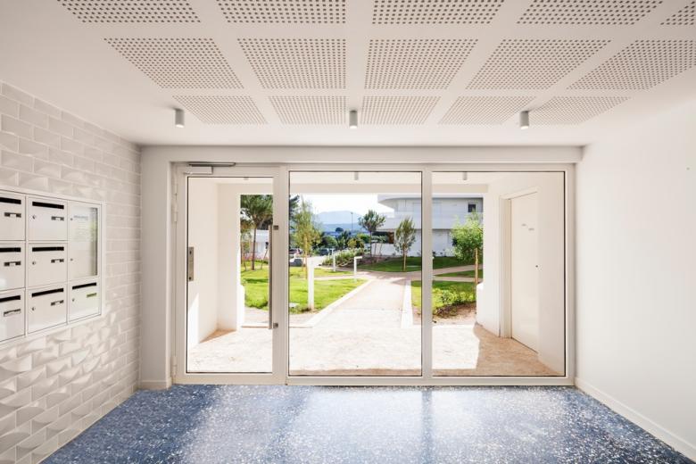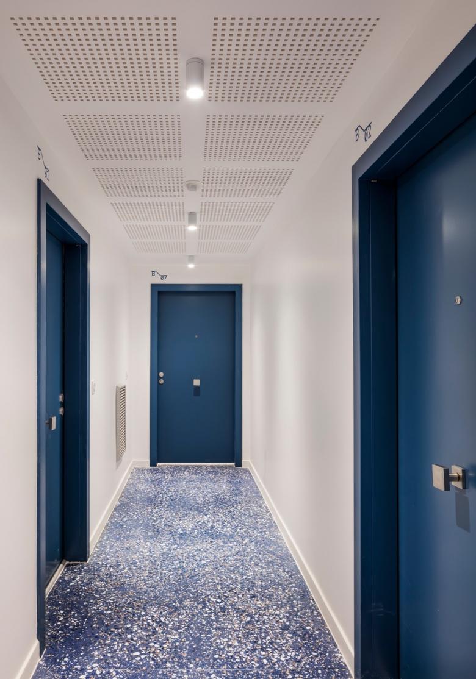PietriArchitectes
La Crique
At the foot of the Montagne de l’Aigle, Architect Jean-Baptiste Pietri’s studio has created a new program of 145 apartments, a stone’s throw from the coves of the Massif des Calanques that gave the project its name: La Crique.
Project: La Crique, 2018
Location: Marseille, France
Client: Constructa / Eiffage Immobilier
Architects: PietriArchitectes
Acoustic Engineer: BET Yves Garnier
Geotechnics: Sol-essais
SPS Coordinator: Surbat
Structural Engineer: ICES BTP
Guardrail: BUGAL
Ceramic: Casalgrande Padana
Landscape: Thomas Gentilini
Technical Inspection Agency: Alpes Contrôle
Main Contractor: Eiffage Construction Provence
Area: 8,574 m2
Photographer: Luc Boegly
Located in Marseille’s 9th arrondissement, where Chemin du Roy d’Espagne crosses Boulevard Louis Pierotti, the project’s buildings form two distinct units, surrounded by dense vegetation. Each sits effortlessly on the land, totally in keeping with existing elevations. The first volume to the east is set slightly lower, allowing it to follow the natural lie of the land and minimizing its visual impact. The sculpted volumes snake over the site and interlock to create a sizable green space, the real planted centerpiece of the plot.
The end walls with their staggered terraces create tiers, echoing the mountainous topography nearby. To the north, along the Chemin du Roy d’Espagne, the building’s line has been interrupted, creating thereby an "inlet," reminiscent of the Calanques and revealing a landscaped garden of Mediterranean garrigue. Access to the hallways of the two buildings is set in the center of the plot, slightly below the private road, allowing residents daily enjoyment of the greenery.
Also in line with the hills, the north-facing terraces, which guarantee superb luminosity all year round, are adorned with plant pots containing trees, and gain gradually in depth from the ground up to the roof. The project thus mirrors the fundamental characteristics of the site it is set in.
Built in a difficult geographical environment, in the context of a straightforward help-to-buy scheme, with simple materials, La Crique encapsulates all the know-how of the architect, who, with great generosity, designed two seemingly ordinary buildings, yet managed to incorporate an extra share of heart and soul. The exterior spaces allocated to each apartment are more than generous, the specific characteristics of the surrounding landscape are deftly reflected in the design, light has been given its rightful place: everything about the project bears witness to a new way of thinking Marseille’s identity.
Related articles
-
-
Cocoon Pre-primary Extension at Bloomingdale International School
andblack design studio | 19.08.2024 -
-

