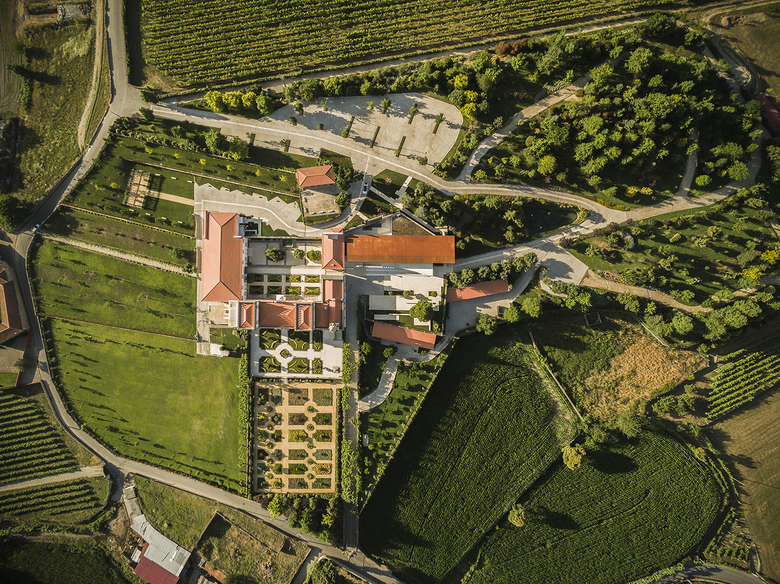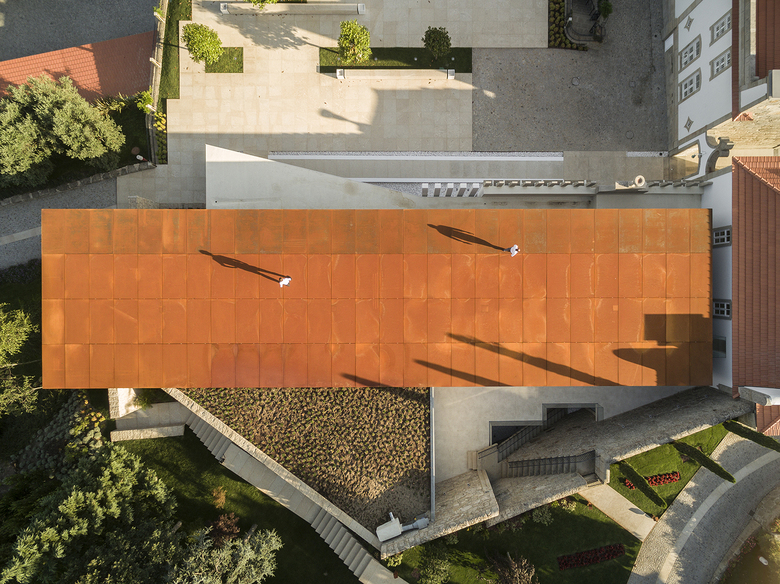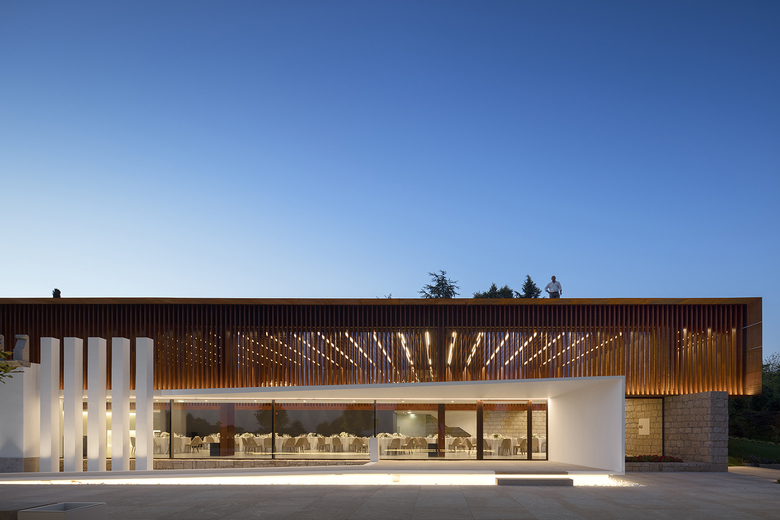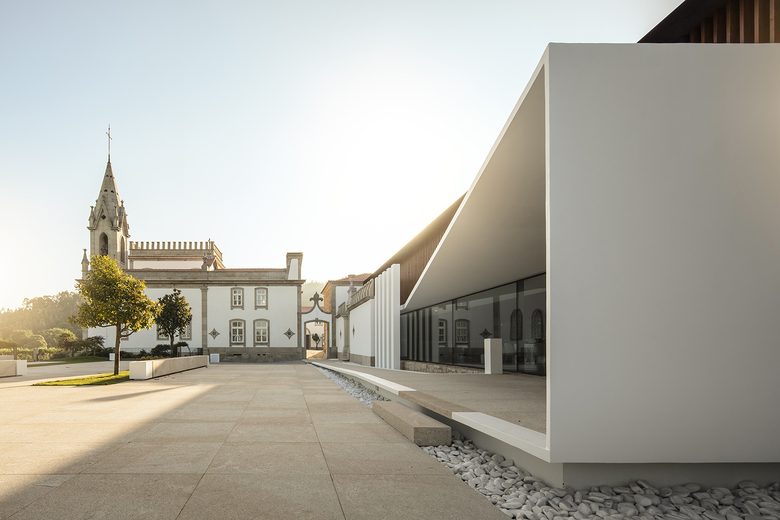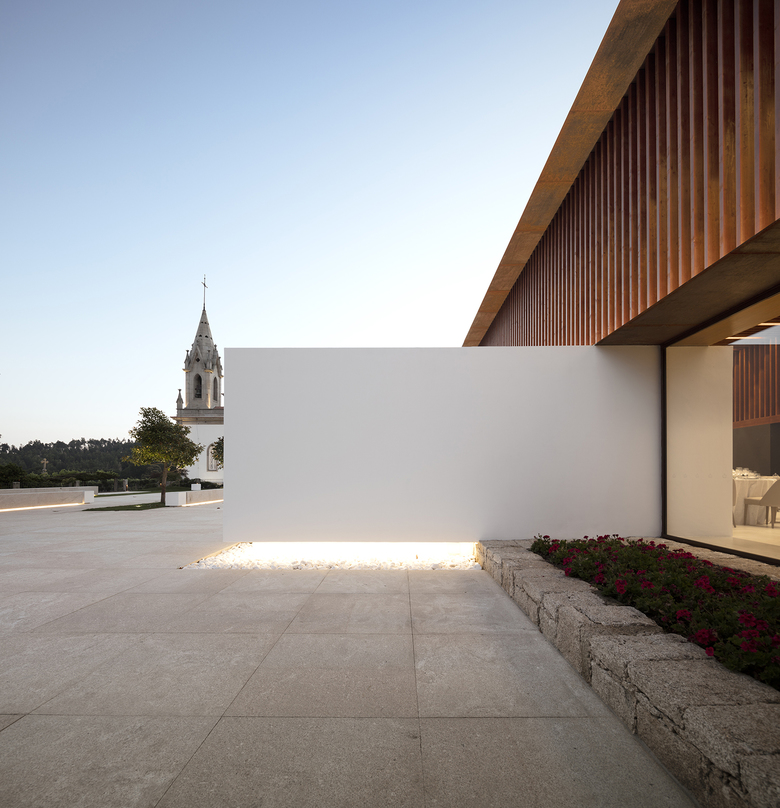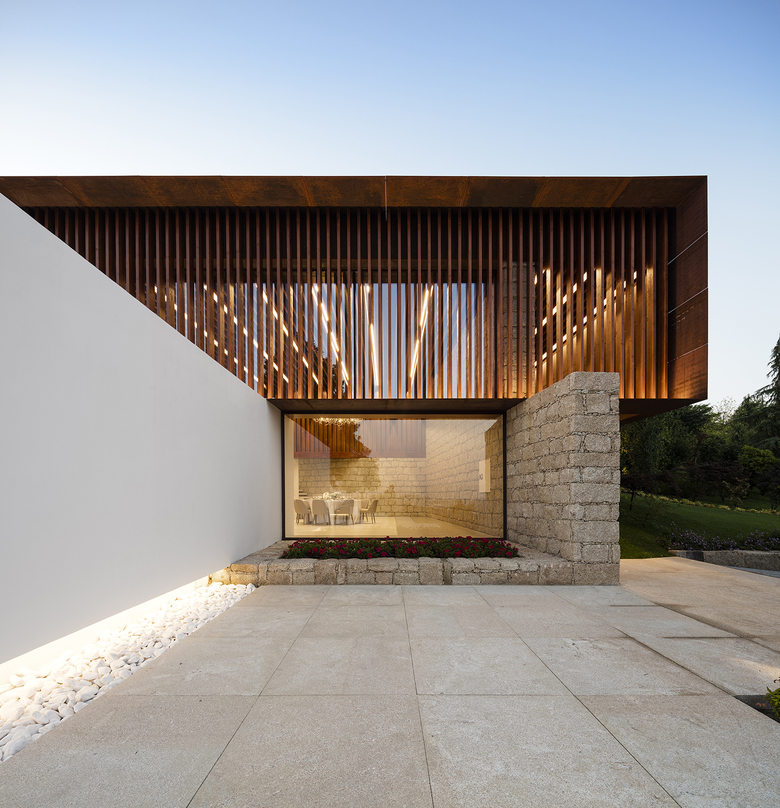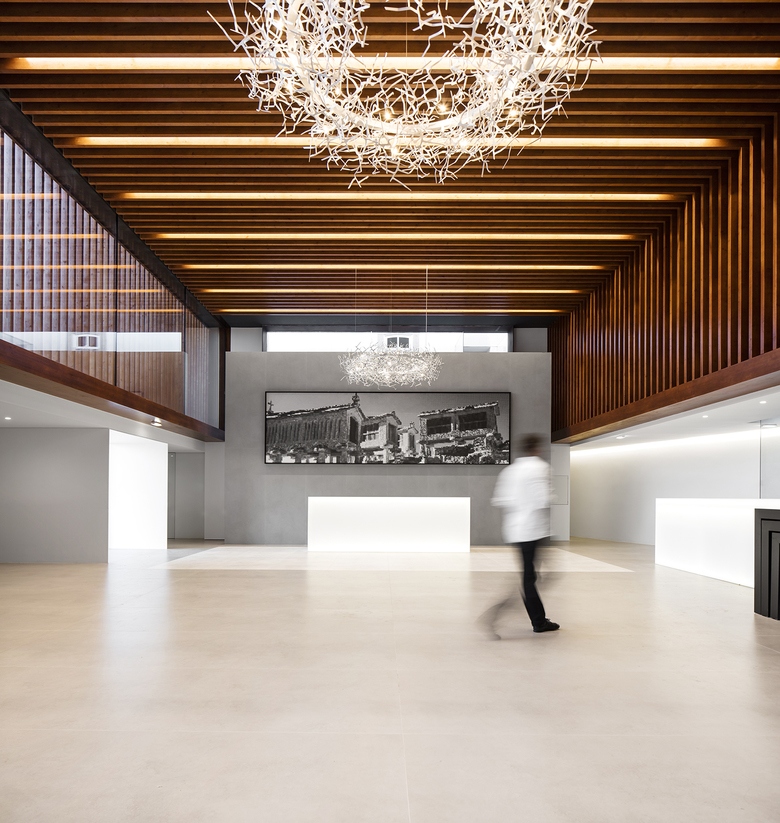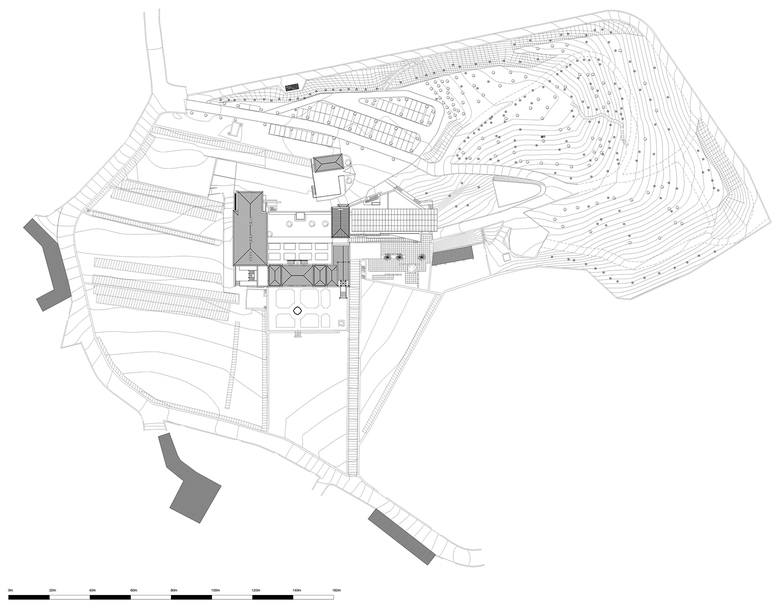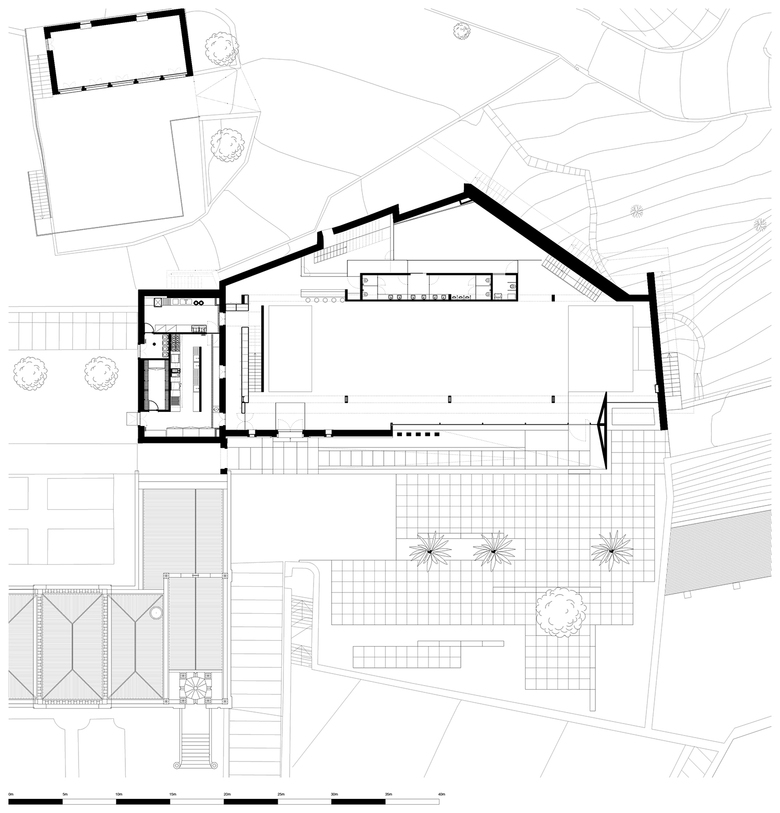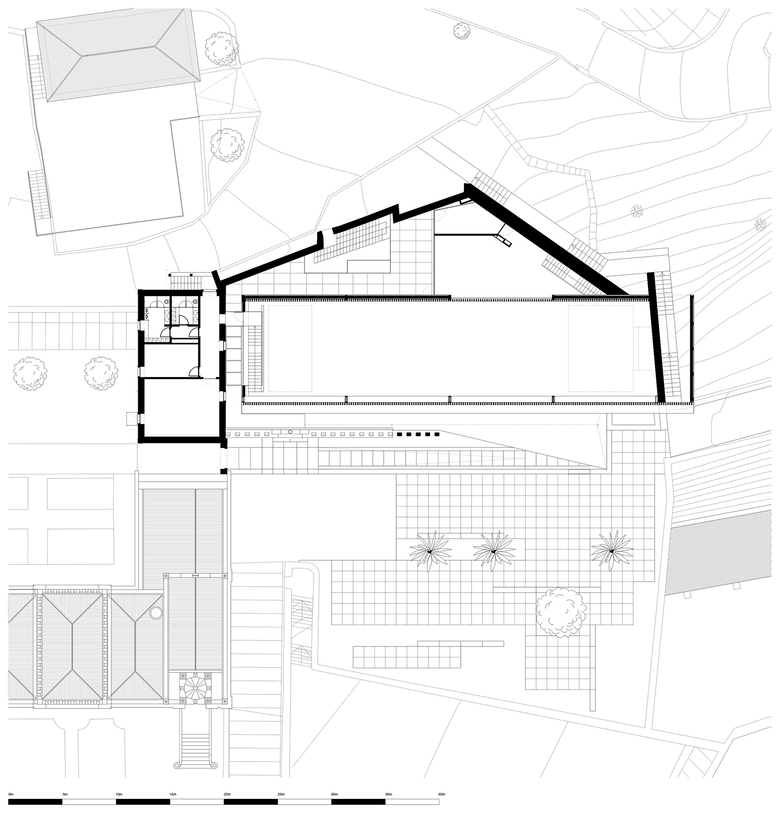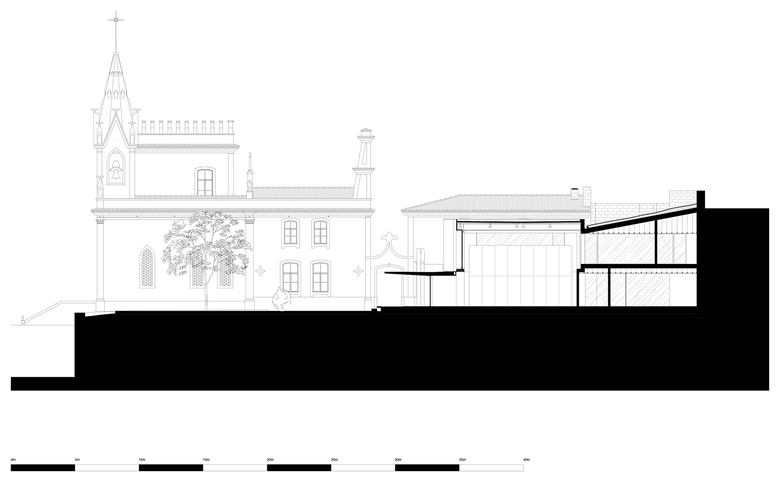Visioarq Aquitectos
Igreja Velha Palace
Built in 1881, in Vermoim – Vila Nova de Famalicão, the Igreja Velha Palace was for many decades the mansion of an important farm, baroque style with two castellated towers and an attached chapel, the neo-gothic style S. Francisco de Assis chapel.
With the introduction of many additions and volumetries that deprived the complex of its features, this project came across many challenges regarding the constructive and functional aspects.
The intervention asserted the valorization of the set through the volumetric and spatial recovering, the reparation of the degraded constructive elements and the asymmetries created throughout its history. The expansion, with a new volume built to host events, complementary to the use of the palace, was also a listed objective for this project.
The preservation of this patrimony inserted in the local cultural landscape was possible due to a demanding recovery criteria that integrated the new volume. Therefore, this arises embraced by the confining elements of the old structure, respecting the alignments, promoting and reinforcing the pedestrian axis that runs through the center of the palace and ending at a corbel protruding volume that welcomes the visitors of Igreja Velha Palace.
The old/new counterpoint asserted itself through the mixture between local and more modern materials and original constructive processes, maintaining a chromatic and volumetric harmony of the landscape. The COR-TEN steel that covers much of the building, the granite, the wood and the concrete embody the concept inspired in the old local granaries.
The granary is a traditional rural structure, normally made of stone and wood, with the function of drying the corn through the side cracks and at the same time protecting ir from being destroyed by rodents through the ground elevation. In mainland Portugal, they can be found particularly in the North region and are subject to ethnographic and tourist interest.
The indoor/outdoor relationship is stated by large windows without compromising the energy efficiency of the building. It is in this context that the slatted wood was introduced – evoking the local granaries – as well as the asymmetric flap in two planes, which delimits the entrance of the event buildings in a transition between the interior and the exterior.
Finally, as to the landscaping the existing vegetation variety was capitalized by the delimitation of paths and squares in granite, in a contemplative attitude towards the surrounding landscape.
PROJECT DETAILS
Architect
Visioarq Arquitectos
Vicente Gouveia, Nuno Poiarez, Pedro Afonso
Architecture Collaborators
Margarida Pereira, Inês Stoffel, António Teixeira
Engineering Structures
A3R
Facilities
FLUI MEP
Location
Vermoim, Vila Nova de Famalicão, Portugal
Area
2234 sqm
Date
2015
Photography
Fernando Guerra | FG+SG
Materials
Viana Granite, Concrete, Pine Wood, COR-TEN steel, Mixed Structure (metallic and concrete), Glass, Aluminum frameworks
Related articles
-
'Just Another Fake' – Montemor-o-Novo Studio by Ai Weiwei
Eduard Kögel, Ai Weiwei | 19.05.2025 -
-
-
-

