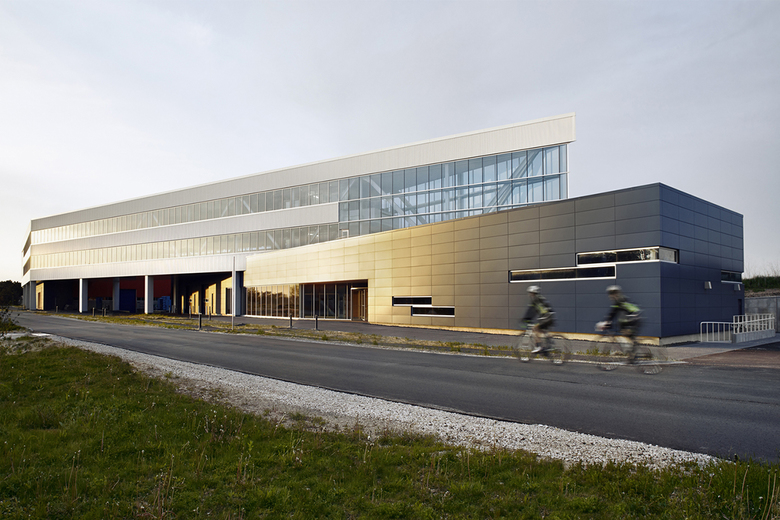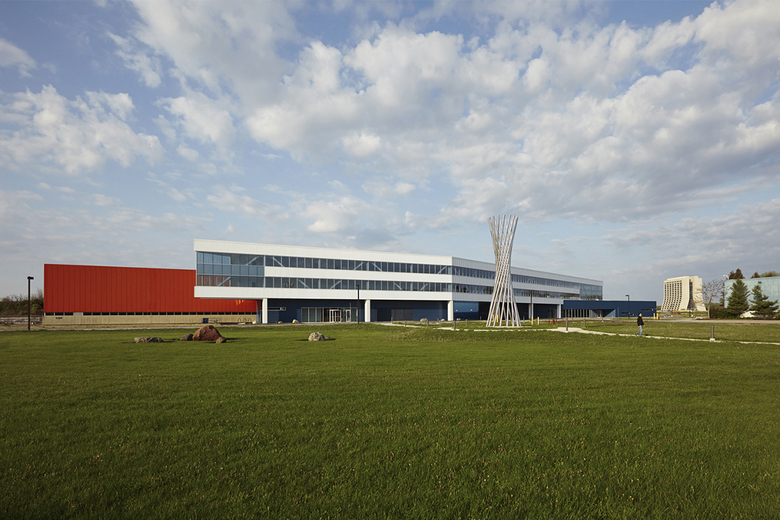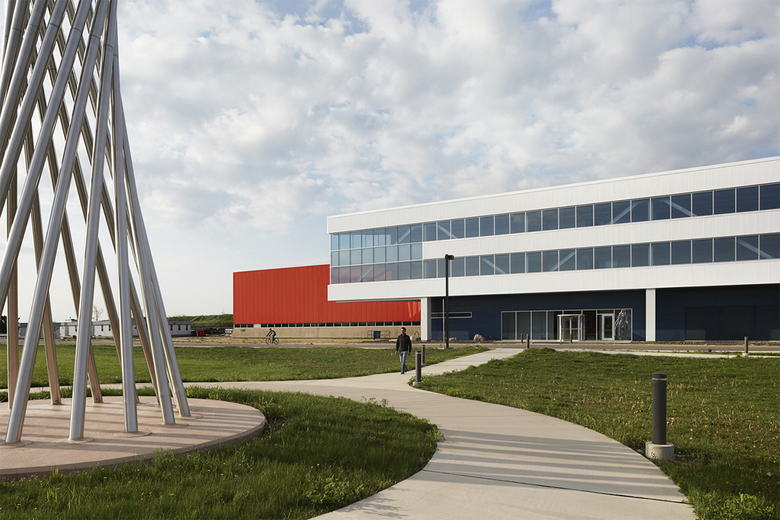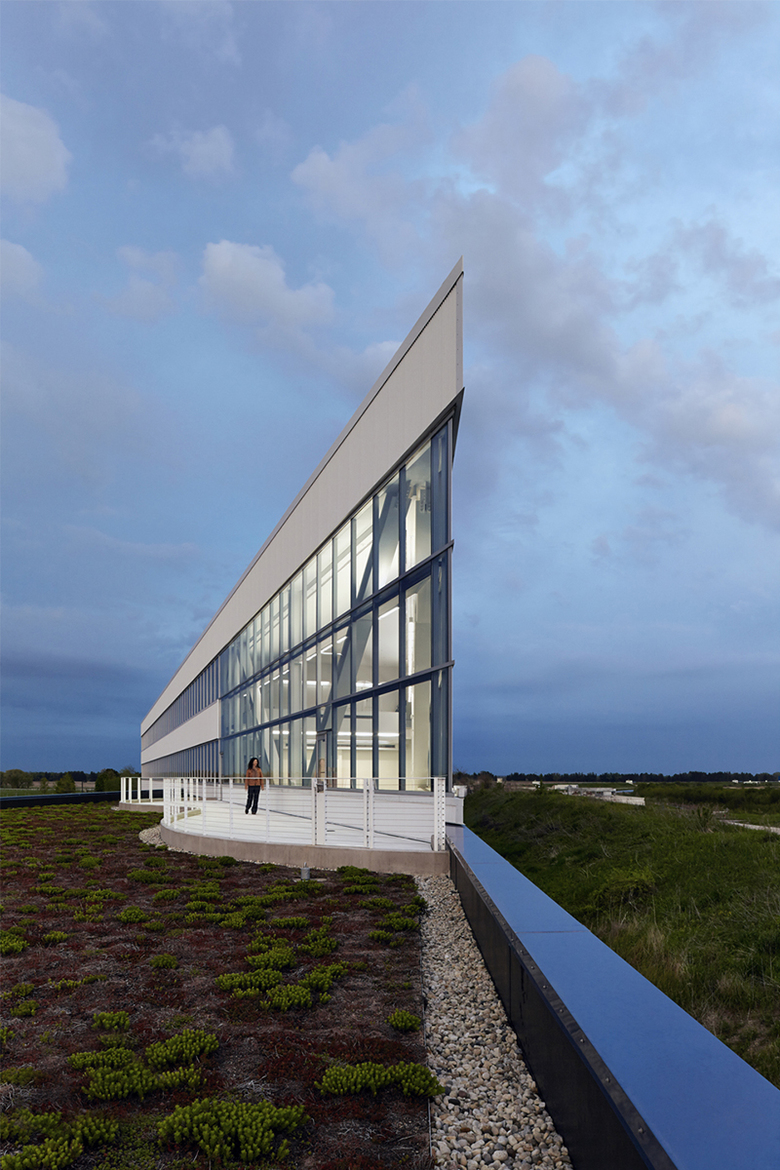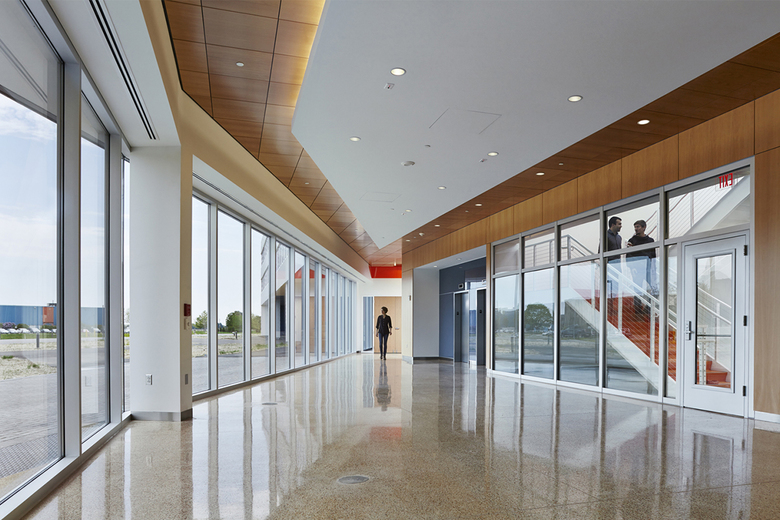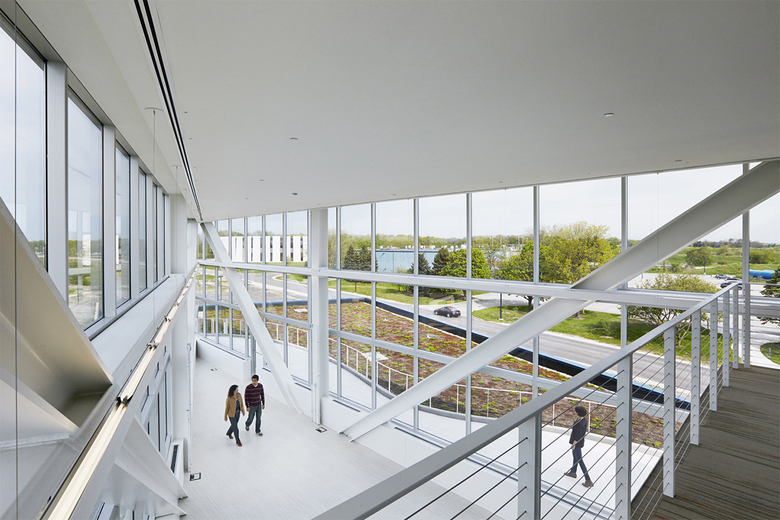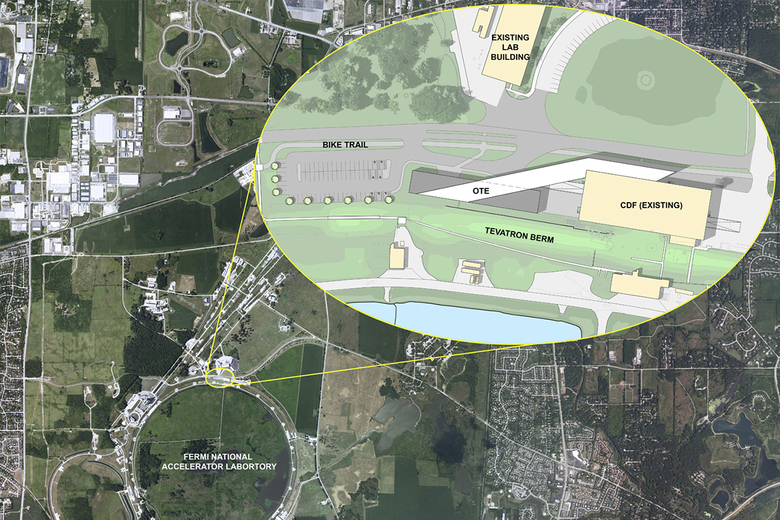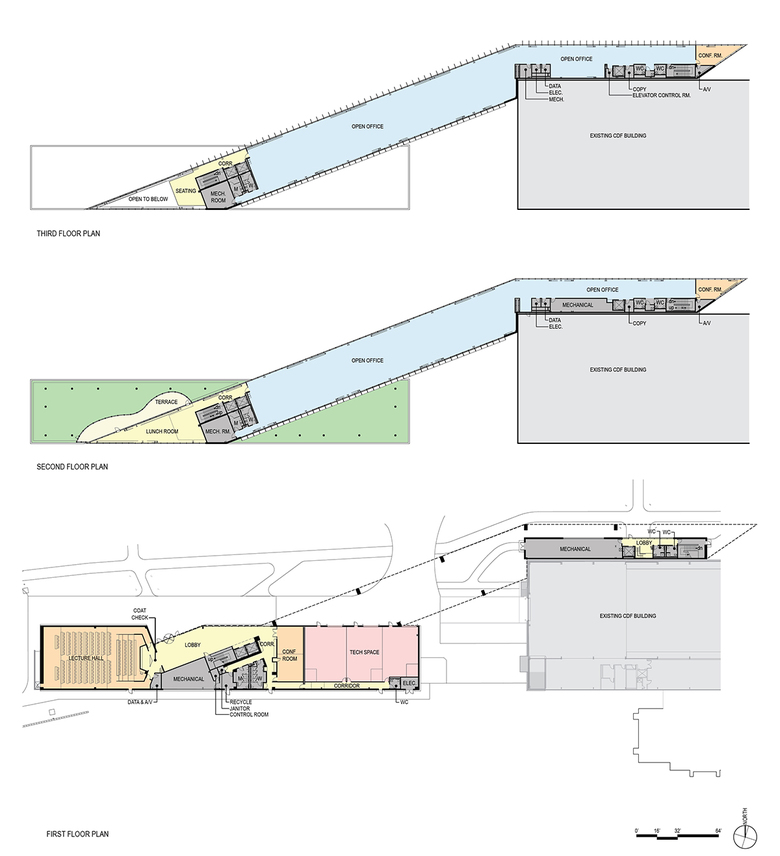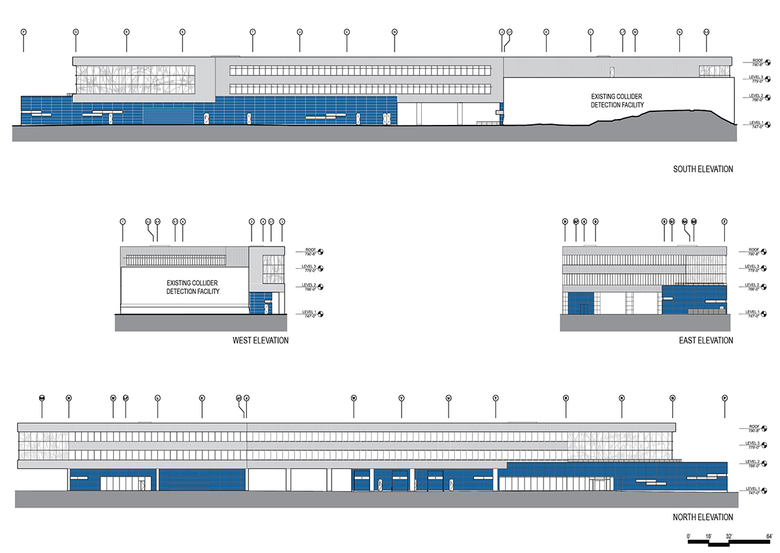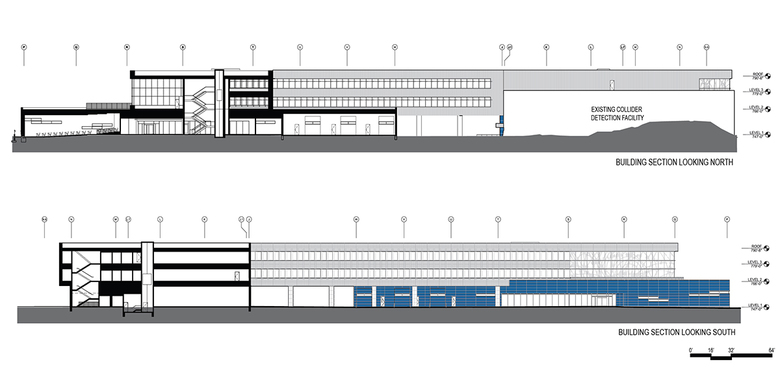Ross Barney Architects
Fermilab OTE Building
The new Office Technical and Education Building (OTE) is the central facility in the new Illinois Accelerator Research Center (IARC) at the Fermi National Accelerator Laboratory.
IARC’s purpose is to bring together private industry with Fermilab’s world leaders in accelerator science and technology to promote new growth in the industrialization of accelerator use.
The IARC consists of two main elements: the new 47,000 square foot Office, Technical and Educational building and the existing heavy assembly Collider Detector Facility (CDF). During design, goals for the new facility included the creation of a high profile incubator center that respects the historic Fermilab design theme while making an iconic dramatic statement towards the future. The new building seeks to attract private industry and researchers through state-of-the-art offices, technical, education, and research capabilities.
The highly flexible building serves as incubator space for private industry companies working with Fermilab scientists to develop new ideas and technologies. The building accommodates rotating tenants through the use of demountable partitions with a raised access floor system and underfloor air distribution.
The light technical laboratory space has been developed to accommodate one large project or three smaller ventures, and is located adjacent to the CDF high bay so experiments can move to larger space as needed. The IARC’s educational facilities include a state-of-the art, 175 seat lecture hall to hold domestic and international seminars and conferences.
The new facility is a registered LEED project that is designed to achieve Gold certification. Passive sustainable design features are the building’s long east-west orientation and the narrow bay width. These strategies maximize views and day lighting while minimizing the solar gain during the day. The building also has a second floor lunchroom with spectacular views of the prairie and Wilson Hall, and includes a vegetative roof with an outdoor seating area.
Design & Construction Team
Client: Fermi National Accelerator Laboratory; Robert Kephart, Director, Illinois Accelerator Research Center; Rhonda Merchut, Architect, Facilities Engineering Services
Design Architect: Ross Barney Architects
Project Team: Carol Ross Barney, FAIA; Michael Ross, AIA, LEED AP; Ross Barney; Anna Ninoyu
Design Engineer: Arup
Construction Support: Burns McDonnell, Ross Barney Architects
LEED Design & Management: Ross Barney Architects
Commissioning Agent: Primera
Contractor: Barton Malow
Construction Documents Team
Architect: HOK
MEP Engineer: Vanderweil Engineers
Civil & Structural Engineer: Rubinos & Mesia
Geothermal Consultant: Henneman Engineering
