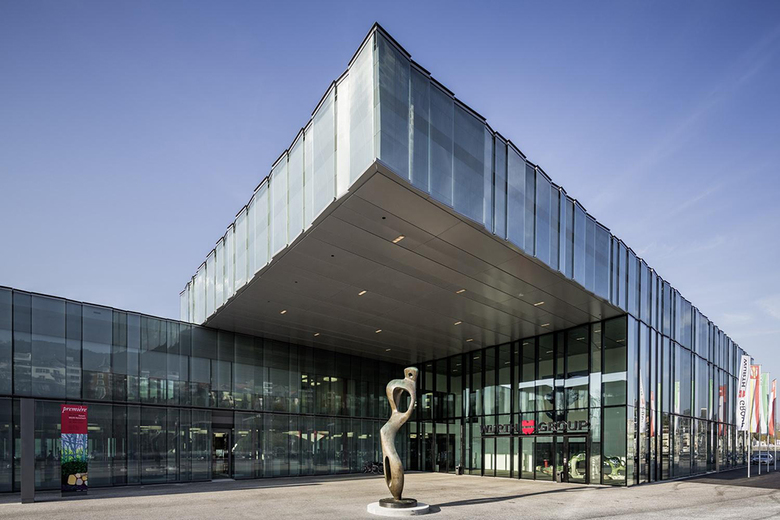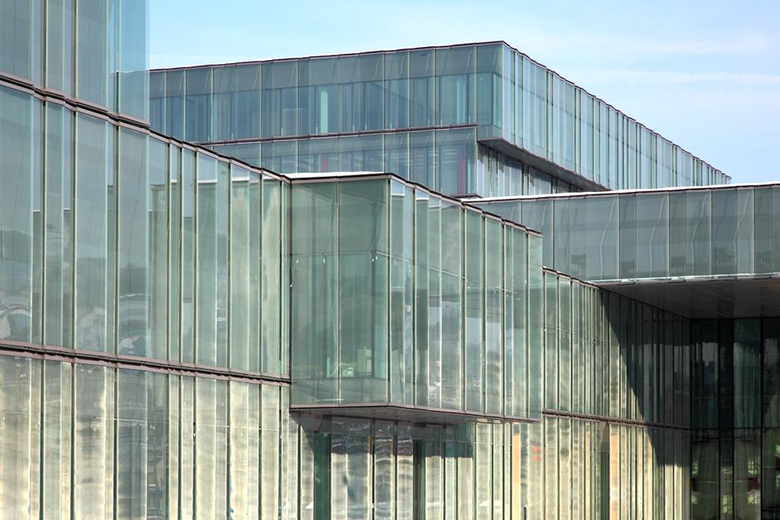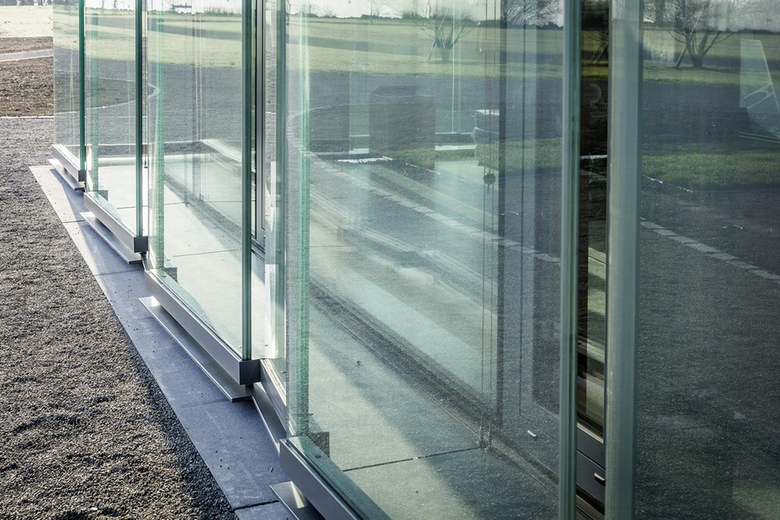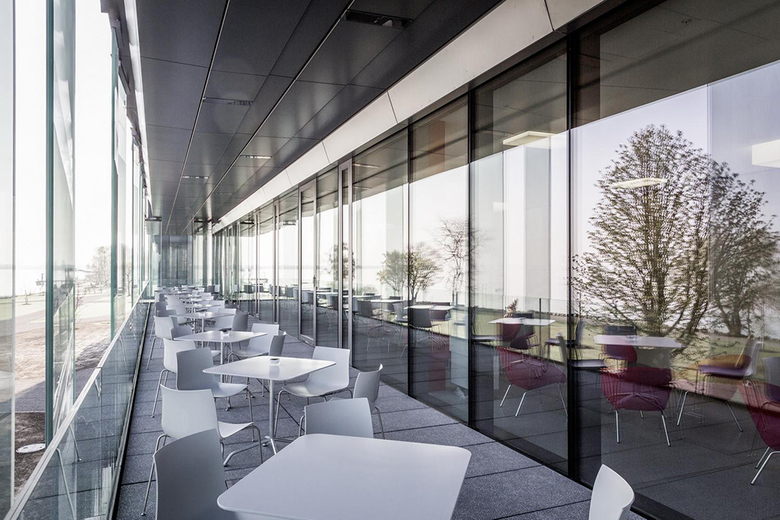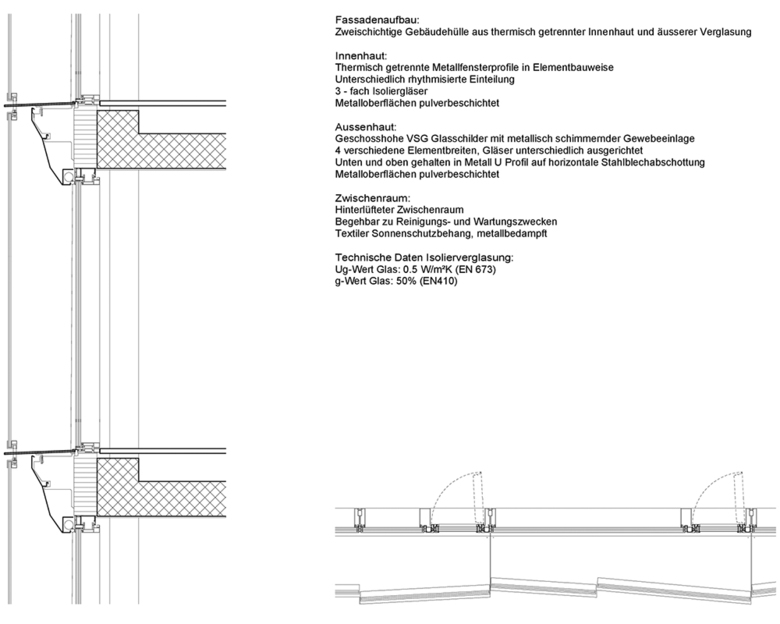Gigon/Guyer's Shimmering Façade
The sophisticated, multi-layered glass façade of Annette Gigon and Mike Guyer's Würth House in Rorschach, Switzerland, appears rippling; fitting for its setting on Lake Constance.
The Würth Group's administrative and training building with offices, meeting and seminar rooms, and congress hall was the 2013 Building of the Year on Swiss-Architects. The company has stocked the building with sculptures and painting, but Gigon/Guyer's design elevates the boxy building to the status of an artwork through the articulation of the outer glass wall and incorporation of carbon fiber fabric; these combine to give the building an ever-shifting appearance akin to the water on the lake.
The above and below photos of the building's ground floor show how the glass panes of different widths are angled one to the next, denying the usual flat reflections that occur with glass façades. Instead the reflected surroundings are cut up – collaged, if you will – into an abstract pattern that sometimes reveals the aluminum-covered carbon-fiber fabric laminated to the glass. The metallic-gloss fabric – SEFAR® Architecture VISION Fabric AL 140/70 – lets the building alternatively appear like a literal wall of curtains, rather than a curtain wall, as seen in the first and third photos.
Being a double-wall exterior, a gap is found between the open-joint, angled glass panes on the exterior and the triple-glazed insulated glass – the weatherproof barrier – on the inside. This gap widens at a ground-level terrace overlooking the lake, where panes of the outer wall are removed to allow for views of the water.
The execution of Gigon/Guyer's design of the metal-and-glass exterior involved a number of Swiss companies, including Reba Fassadentechnik for engineering and planning, Jansen and Glas Trösch for manufacturing and Aepli Metallbau for the façade construction.
Drawing notes in English:
Facade structure:
Two-layer building envelope of thermally separate the inside skin and outer glazing
Inner layer:
Thermally broken metal window profile in modular design
Different rhythmic disposition
Triple-pane insulated glass
Metal powder-coated surfaces
Outer skin:
High floor VSG glass plates with shimmery metallic fabric insert
4 different element wide, glasses differently aligned
Top and bottom are held in metal "U" profile on horizontal steel plate closure
Metal powder-coated surfaces
Gap:
Ventilated space between
Walkable for cleaning and maintenance purposes
Textile metallic sunblind
Specifications glazing:
UG-value glass: 0.5 w/m2k (s 673)
G-value glass: 50% (EN410)

